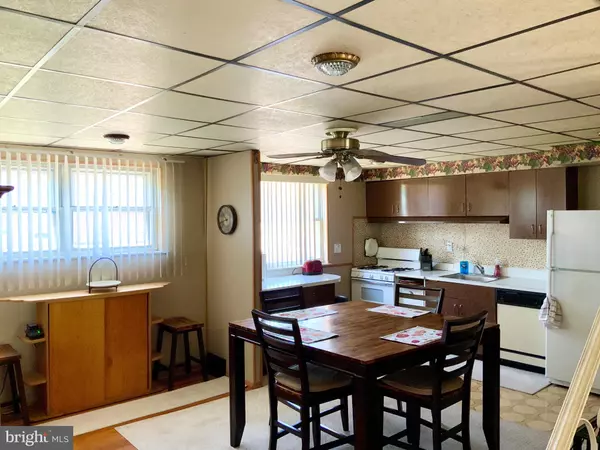$219,000
$215,000
1.9%For more information regarding the value of a property, please contact us for a free consultation.
3 Beds
3 Baths
1,404 SqFt
SOLD DATE : 07/08/2020
Key Details
Sold Price $219,000
Property Type Townhouse
Sub Type Interior Row/Townhouse
Listing Status Sold
Purchase Type For Sale
Square Footage 1,404 sqft
Price per Sqft $155
Subdivision Academy Gardens
MLS Listing ID PAPH896344
Sold Date 07/08/20
Style AirLite
Bedrooms 3
Full Baths 1
Half Baths 2
HOA Y/N N
Abv Grd Liv Area 1,404
Originating Board BRIGHT
Year Built 1962
Annual Tax Amount $2,480
Tax Year 2020
Lot Size 2,518 Sqft
Acres 0.06
Lot Dimensions 19.99 x 125.96
Property Description
Cozy 3 Bedroom, 3 Bath Row located on a block that offers an abundance of street parking in addition to a private 2 car driveway!! New rubber roof installed in 2018! As you enter into the bright living area you'll appreciate the large bay window and original HW floors, which are throughout the house in great shape! The wall between the dining room & kitchen has been removed, boasting a large open concept kitchen/dining area that can fit a large table! Owners are willing to leave the oak china cabinet in dining area if you are interested! The large kitchen has 3 pantries, dark wood cabinets, an updated backsplash, a dishwasher and gas stove (A section of laminate floor in the kitchen was cut out when the wall was removed - currently covered by an area rug). There is an updated guest powder room off the kitchen. The 2nd floor offers a large hallway linen closet, 3 spacious bedrooms, and a full 3 pc hallway bathroom with new skylight (Owner discloses that tub drain has small leak). Large master BR has HW floors, a ceiling fan & THREE closets (one of which is a large walk-in)! 2nd BR has HW floors, a large closet (w/ attic access) & a ceiling fan. 3rd BR has HW floors, a ceiling fan & a good size closet. The finished ground-level basement has it's own private entrance **This space could easily function as an in-law suite or 4th BR** featuring a living space, gas brick fireplace, bathroom, full size washer and dryer, and a open concept dining area complete with it's own kitchenette (counter/cabinets, gas range/oven, dishwasher, refrigerator & deep freezer - all included). Note: Gas fireplace is functional but it MUST have the gas line replaced to meet code before use. Exit through the rear basement door to enjoy your morning coffee in a large enclosed bright & airy sunroom! Sunroom leads out to a beautiful new large paver patio & a great size yard - bring your patio furniture, grill, shed & even a pool! This large row home is located in a very desirable neighborhood! Close to Pennypack Park, Roosevelt Blvd (Rt 1) & I-95, multiple shopping centers, public transportation, and schools.
Location
State PA
County Philadelphia
Area 19136 (19136)
Zoning RSA4
Rooms
Other Rooms Kitchen, Basement
Basement Front Entrance, Walkout Level, Rear Entrance, Interior Access, Improved, Fully Finished
Interior
Interior Features 2nd Kitchen, Ceiling Fan(s), Combination Kitchen/Dining, Dining Area, Kitchen - Eat-In, Kitchen - Table Space, Kitchenette, Pantry, Skylight(s), Spiral Staircase, Walk-in Closet(s), Wood Floors
Hot Water Natural Gas
Heating Central
Cooling Central A/C
Flooring Wood
Fireplaces Number 1
Fireplaces Type Brick, Gas/Propane, Mantel(s)
Equipment Dishwasher, Dryer, Extra Refrigerator/Freezer, Oven/Range - Gas, Refrigerator, Washer, Water Heater
Fireplace Y
Window Features Bay/Bow
Appliance Dishwasher, Dryer, Extra Refrigerator/Freezer, Oven/Range - Gas, Refrigerator, Washer, Water Heater
Heat Source Natural Gas
Laundry Basement
Exterior
Exterior Feature Brick, Patio(s)
Garage Spaces 2.0
Fence Chain Link
Utilities Available Cable TV
Water Access N
View Street
Roof Type Rubber
Accessibility 2+ Access Exits
Porch Brick, Patio(s)
Total Parking Spaces 2
Garage N
Building
Lot Description Rear Yard
Story 2
Sewer Public Sewer
Water Public
Architectural Style AirLite
Level or Stories 2
Additional Building Above Grade, Below Grade
New Construction N
Schools
School District The School District Of Philadelphia
Others
Senior Community No
Tax ID 572076368
Ownership Fee Simple
SqFt Source Assessor
Acceptable Financing Cash, Conventional, FHA, USDA, VA
Horse Property N
Listing Terms Cash, Conventional, FHA, USDA, VA
Financing Cash,Conventional,FHA,USDA,VA
Special Listing Condition Standard
Read Less Info
Want to know what your home might be worth? Contact us for a FREE valuation!

Our team is ready to help you sell your home for the highest possible price ASAP

Bought with Marisela Torres • Keller Williams Real Estate Tri-County

"My job is to find and attract mastery-based agents to the office, protect the culture, and make sure everyone is happy! "







