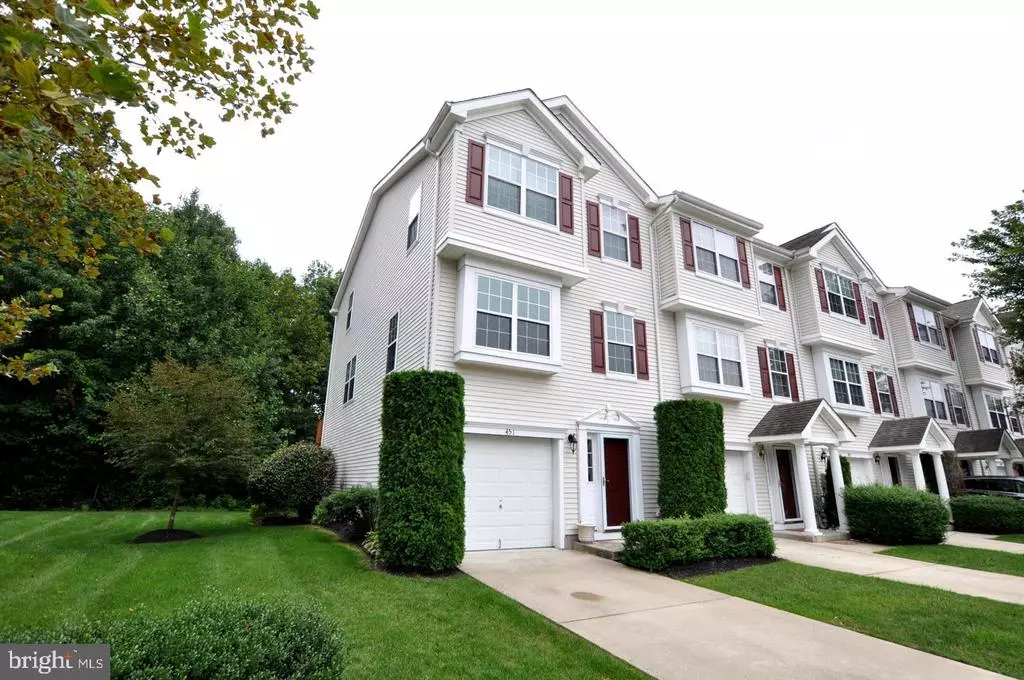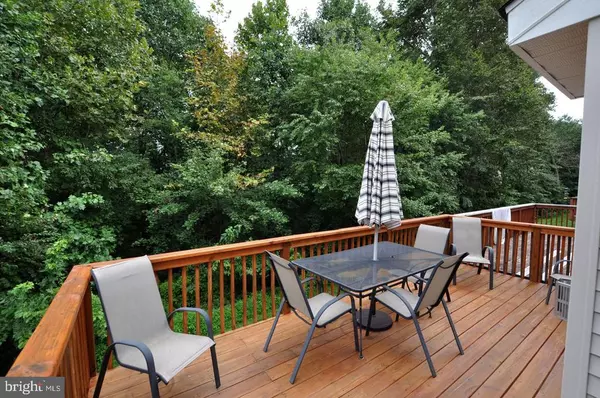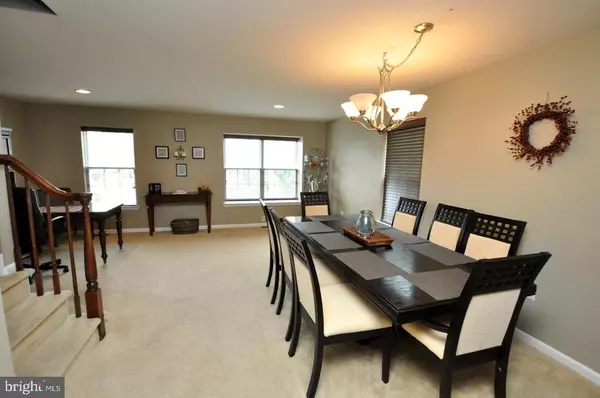$245,000
$240,000
2.1%For more information regarding the value of a property, please contact us for a free consultation.
3 Beds
3 Baths
1,662 SqFt
SOLD DATE : 11/24/2020
Key Details
Sold Price $245,000
Property Type Townhouse
Sub Type Interior Row/Townhouse
Listing Status Sold
Purchase Type For Sale
Square Footage 1,662 sqft
Price per Sqft $147
Subdivision Grande At Rancocas C
MLS Listing ID NJBL379470
Sold Date 11/24/20
Style Contemporary
Bedrooms 3
Full Baths 2
Half Baths 1
HOA Fees $245/mo
HOA Y/N Y
Abv Grd Liv Area 1,662
Originating Board BRIGHT
Year Built 2004
Annual Tax Amount $7,941
Tax Year 2020
Lot Dimensions 0.00 x 0.00
Property Description
Stretch out in this 3-story end unit Townhouse which offers more space and sunlight from the additional end unit side windows. Premium lot location with private wooded views from the expanded custom deck. Hardwood floors greet you at the foyer level entry which opens to Rec Room ideal for additional bedroom or playroom with plush carpeting ( built-in wires for speaker system). Second floor opens to spacious living room and eat-in kitchen with 42 inch cherry cabinets, Bruce cherry hardwood flooring & stainless steel appliances. Great room with multiple windows and a gas fireplace with wood mantle. Third floor offers generous size bedrooms with a lavish master suite with large walk-in closet and master suite with stall shower. Enjoy the many amenities The Grande at Rancocas has to offer ( community pool & toddler pool, tennis courts, Clubhouse & exercise room)
Location
State NJ
County Burlington
Area Delran Twp (20310)
Zoning RES
Rooms
Other Rooms Living Room, Dining Room, Bedroom 2, Bedroom 3, Kitchen, Family Room, Laundry, Bathroom 1
Interior
Interior Features Carpet, Ceiling Fan(s), Dining Area, Floor Plan - Open, Kitchen - Eat-In, Primary Bath(s), Pantry, Stall Shower, Walk-in Closet(s), Wood Floors, Window Treatments
Hot Water Electric
Heating Forced Air
Cooling Central A/C
Flooring Hardwood, Carpet
Heat Source Natural Gas
Exterior
Amenities Available Club House, Common Grounds, Tennis Courts, Swimming Pool
Water Access N
Accessibility None
Garage N
Building
Story 3
Sewer Public Sewer
Water Public
Architectural Style Contemporary
Level or Stories 3
Additional Building Above Grade, Below Grade
New Construction N
Schools
Elementary Schools Millbridge
School District Delran Township Public Schools
Others
Pets Allowed Y
HOA Fee Include All Ground Fee,Common Area Maintenance,Ext Bldg Maint,Insurance,Lawn Care Front,Lawn Care Rear,Lawn Care Side,Lawn Maintenance,Management,Parking Fee,Snow Removal,Pool(s)
Senior Community No
Tax ID 10-00118-00004-C451
Ownership Condominium
Acceptable Financing Cash, Conventional
Listing Terms Cash, Conventional
Financing Cash,Conventional
Special Listing Condition Standard
Pets Allowed Dogs OK, Cats OK
Read Less Info
Want to know what your home might be worth? Contact us for a FREE valuation!

Our team is ready to help you sell your home for the highest possible price ASAP

Bought with Mark J McKenna • Pat McKenna Realtors
"My job is to find and attract mastery-based agents to the office, protect the culture, and make sure everyone is happy! "







