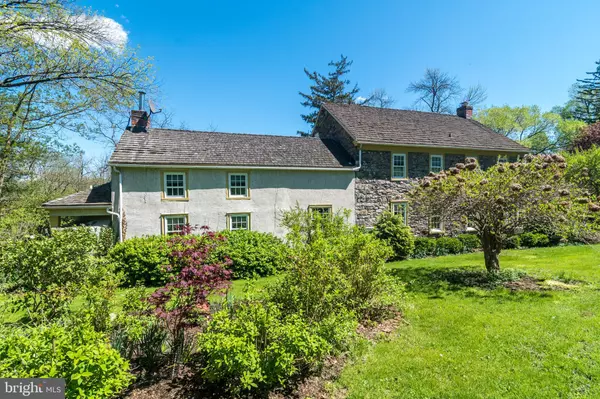$740,000
$795,000
6.9%For more information regarding the value of a property, please contact us for a free consultation.
5 Beds
3 Baths
3,365 SqFt
SOLD DATE : 01/29/2021
Key Details
Sold Price $740,000
Property Type Single Family Home
Sub Type Detached
Listing Status Sold
Purchase Type For Sale
Square Footage 3,365 sqft
Price per Sqft $219
Subdivision None Available
MLS Listing ID PAMC648122
Sold Date 01/29/21
Style Colonial,Farmhouse/National Folk
Bedrooms 5
Full Baths 2
Half Baths 1
HOA Y/N N
Abv Grd Liv Area 3,365
Originating Board BRIGHT
Year Built 1732
Annual Tax Amount $7,884
Tax Year 2020
Lot Size 8.880 Acres
Acres 8.88
Lot Dimensions 758.00 x 0.00
Property Description
The warmth,character and elegance of this beautiful 5 Bedroom Historic Stone Farmhouse which has been lovingly restored to it original grandeur with today amenities exudes an open floor plan, spacious rooms sizes and is nestled on 8.88 acres in a picture perfect setting overlooking the in-ground pool, a generous size cabana/pool house with a partial kitchen and changing room, perfect entertaining and family garden parties. The early 1700 s four story stone ,the mill race and holding pond ( Mill holding pond was used to control flow of water to mill. No longer holds water). As you step into this traditional German style Pennsylvania farmhouse you will feel the welcoming feeling with lots natural light and the master craftmanship and detailed millwork it offers. The main residence Square Foot residence features it s elegant Living room accented with period raised panel wainscoting , fireplace with detailed wood mantel, open beams, deep window stills and raised wood panel window shutters, The Dining Room is generous in size, formal and accented with wide plank wood floors, deep window sills and open beams. The cozy inviting 1700 s sitting room once the original summer kitchen boast it's large walk in fireplace with wood burning stove and beehive oven once used for cooking, you can feel the warmth and comfort in this second family room / sitting room and emits, a relaxing place on a cool winter night to read a book or have quiet conversation. The newer updated country style gourmet kitchen features Gas cooking, an abundance of custom cabinetry, soap stone countertops, wood floors and the adjoining open breakfast room accented with an exposed stone wall and flow to the massive sunny open family room / great room addition with a stone fireplace, skylights, cathedral ceilings and multi windowed views of the fabulous setting overlooking the stone walled perennial gardens and French doors to the deck,flagstone patio with views of the stone Mill, the mill race, holding pond and creek. The pumpkin pine staircase leads you to the 2nd level featuring the Master bedroom with full Bath, 4 additional bright and airy bedrooms, one has its own private back staircase and a hall bath The 3rd level includes an office and open area with a network of closets. This gracious home has all the rich character of the 1700 s blending with amenities perfect for today life style. Newer windows (original house is all Andersen replacement windows and great room has Andersen windows) , 3 zoned Central Air. The mill with its early craftsmanship would again be a great work shop. Approximately one acre adjoining & included is under a different parcel number and located on Hollow Road in Franconia Township. Sought after Souderton Area schools. A wonderfully warm place to call home nestled in a parklike setting. The house is not in the flood plan.
Location
State PA
County Montgomery
Area Salford Twp (10644)
Zoning RA3
Rooms
Other Rooms Living Room, Dining Room, Primary Bedroom, Bedroom 2, Bedroom 3, Bedroom 4, Bedroom 5, Kitchen, Family Room, Bonus Room
Basement Partial
Interior
Interior Features Chair Railings, Crown Moldings, Exposed Beams, Family Room Off Kitchen, Floor Plan - Open, Floor Plan - Traditional, Formal/Separate Dining Room, Kitchen - Country, Kitchen - Gourmet, Primary Bath(s), Skylight(s), Wainscotting, Wood Floors, Other
Hot Water Oil
Heating Baseboard - Electric, Forced Air, Hot Water, Radiator
Cooling Central A/C
Flooring Hardwood, Ceramic Tile
Fireplaces Number 3
Fireplaces Type Insert, Mantel(s), Stone, Wood, Gas/Propane
Fireplace Y
Window Features Replacement,Double Pane
Heat Source Electric, Other
Laundry Main Floor
Exterior
Exterior Feature Patio(s), Deck(s)
Fence Partially
Pool In Ground
Water Access N
View Trees/Woods, Pond, Panoramic, Creek/Stream
Accessibility Level Entry - Main
Porch Patio(s), Deck(s)
Garage N
Building
Lot Description Stream/Creek, Rural, Rear Yard, Poolside, Pond, Partly Wooded, Front Yard
Story 2.5
Sewer On Site Septic
Water Private
Architectural Style Colonial, Farmhouse/National Folk
Level or Stories 2.5
Additional Building Above Grade, Below Grade
Structure Type Beamed Ceilings,Cathedral Ceilings
New Construction N
Schools
School District Souderton Area
Others
Senior Community No
Tax ID 44-00-00490-006
Ownership Fee Simple
SqFt Source Assessor
Special Listing Condition Standard
Read Less Info
Want to know what your home might be worth? Contact us for a FREE valuation!

Our team is ready to help you sell your home for the highest possible price ASAP

Bought with Dorothy Dornsife • Brode & Brooks Inc

"My job is to find and attract mastery-based agents to the office, protect the culture, and make sure everyone is happy! "







