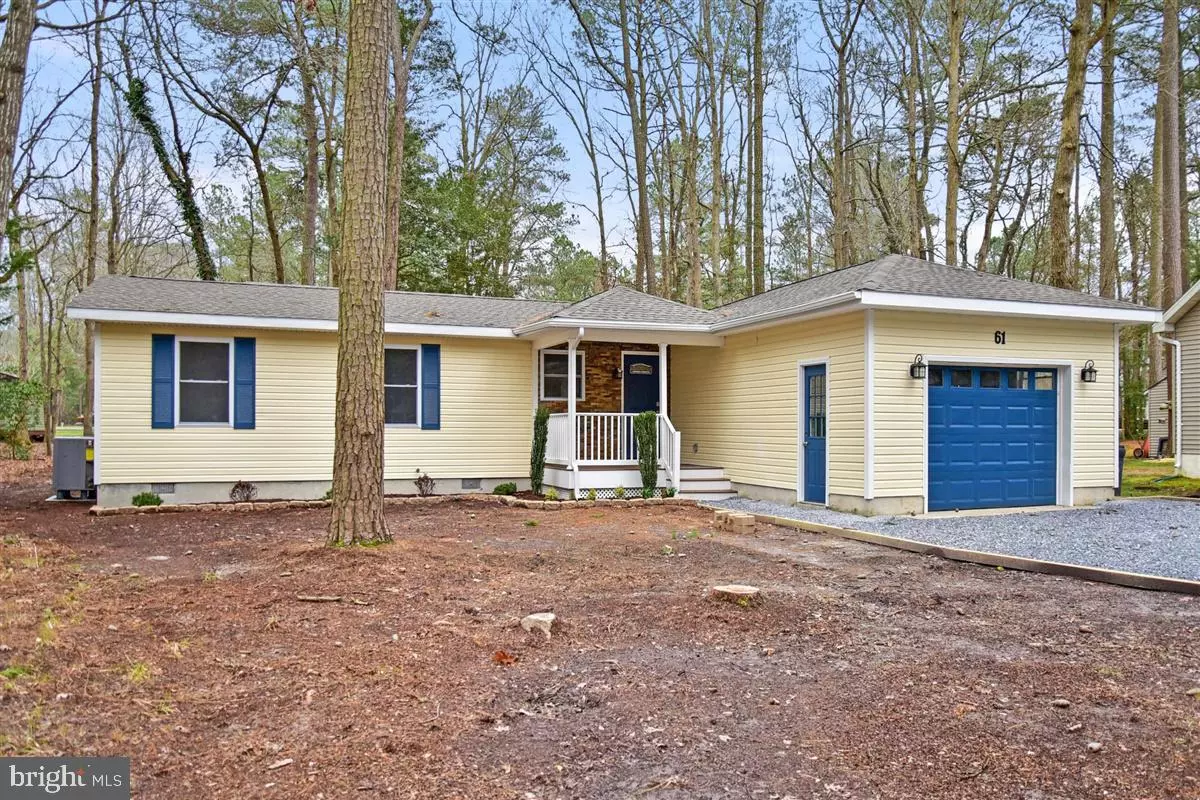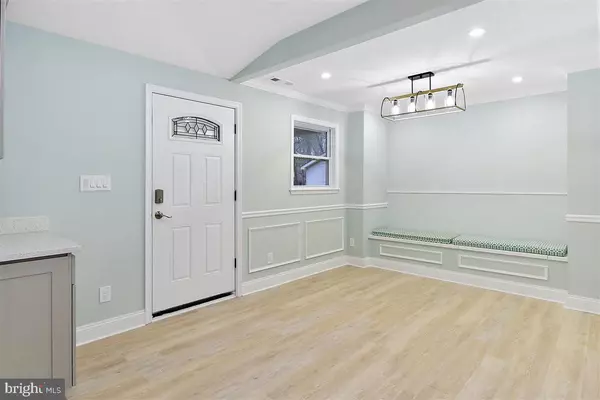$305,250
$298,900
2.1%For more information regarding the value of a property, please contact us for a free consultation.
4 Beds
3 Baths
1,860 SqFt
SOLD DATE : 03/25/2020
Key Details
Sold Price $305,250
Property Type Single Family Home
Sub Type Detached
Listing Status Sold
Purchase Type For Sale
Square Footage 1,860 sqft
Price per Sqft $164
Subdivision Ocean Pines - Somerset
MLS Listing ID MDWO111958
Sold Date 03/25/20
Style Bungalow,Coastal,Contemporary,Ranch/Rambler
Bedrooms 4
Full Baths 3
HOA Fees $82/ann
HOA Y/N Y
Abv Grd Liv Area 1,860
Originating Board BRIGHT
Year Built 1970
Annual Tax Amount $1,813
Tax Year 2018
Lot Size 10,734 Sqft
Acres 0.25
Lot Dimensions 0.00 x 0.00
Property Description
When is an older construction home essentially a 'new construction' home? This house will make you wonder! New everything!! New roof, new drywall, new floors, new custom bathrooms, new custom kitchen, custom millwork, glass waterfall accents in the showers, stunning tiled backsplash in the kitchen, oversized laundry room with custom built-ins.... the list keeps going and going. We challenge you to find a nicer purchase for under $300k, in a 4BR and 3.5 Bath home in Ocean Pines (don't forget the garage!) Move-in ready, you're going to be spoiled when you walk in the front door. Classic driftwood grey LVP flooring throughout, lush carpeting in the bedrooms, stunning tile-work in the bathrooms, and gourmet kitchen appliances; all situated on an oversized wooded lot! What more could you ask for? Call the listing agent today to schedule your private showing.
Location
State MD
County Worcester
Area Worcester Ocean Pines
Zoning R-2
Direction West
Rooms
Other Rooms Sun/Florida Room, Laundry
Main Level Bedrooms 4
Interior
Interior Features Breakfast Area, Carpet, Built-Ins, Ceiling Fan(s), Chair Railings, Combination Kitchen/Living, Dining Area, Entry Level Bedroom, Family Room Off Kitchen, Floor Plan - Open, Kitchen - Gourmet, Kitchen - Island, Primary Bath(s), Recessed Lighting, Stall Shower, Tub Shower, Upgraded Countertops, Other
Heating Heat Pump(s)
Cooling Central A/C
Flooring Other
Furnishings No
Heat Source Electric
Exterior
Parking Features Garage - Front Entry
Garage Spaces 1.0
Amenities Available Beach Club, Common Grounds, Game Room, Jog/Walk Path, Lake, Meeting Room, Picnic Area, Pool - Outdoor, Pool - Indoor, Recreational Center, Tennis Courts, Basketball Courts, Other
Water Access N
Roof Type Architectural Shingle
Accessibility 2+ Access Exits
Attached Garage 1
Total Parking Spaces 1
Garage Y
Building
Story 1
Foundation Crawl Space
Sewer Public Sewer
Water Public
Architectural Style Bungalow, Coastal, Contemporary, Ranch/Rambler
Level or Stories 1
Additional Building Above Grade, Below Grade
Structure Type Dry Wall
New Construction N
Schools
High Schools Stephen Decatur
School District Worcester County Public Schools
Others
HOA Fee Include Management,Recreation Facility,Pool(s),Road Maintenance,Other
Senior Community No
Tax ID 03-055124
Ownership Fee Simple
SqFt Source Assessor
Acceptable Financing Conventional, Cash
Listing Terms Conventional, Cash
Financing Conventional,Cash
Special Listing Condition Standard
Read Less Info
Want to know what your home might be worth? Contact us for a FREE valuation!

Our team is ready to help you sell your home for the highest possible price ASAP

Bought with Carol Proctor • Berkshire Hathaway HomeServices PenFed Realty
"My job is to find and attract mastery-based agents to the office, protect the culture, and make sure everyone is happy! "







