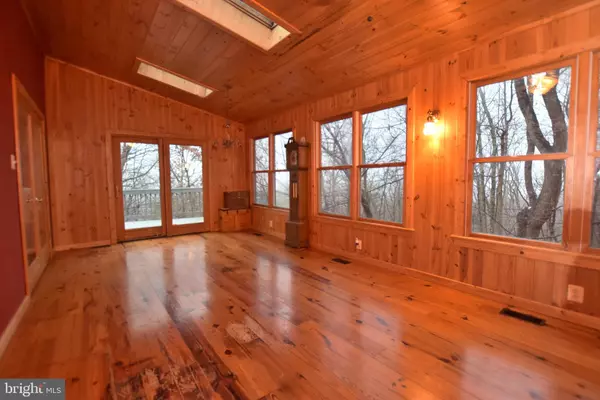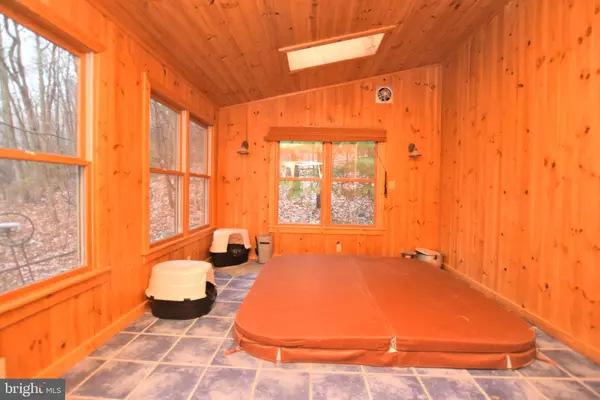$450,000
$450,000
For more information regarding the value of a property, please contact us for a free consultation.
2 Beds
3 Baths
2,696 SqFt
SOLD DATE : 02/27/2020
Key Details
Sold Price $450,000
Property Type Single Family Home
Sub Type Detached
Listing Status Sold
Purchase Type For Sale
Square Footage 2,696 sqft
Price per Sqft $166
Subdivision Bull Run Mountain
MLS Listing ID VAPW484316
Sold Date 02/27/20
Style Contemporary
Bedrooms 2
Full Baths 2
Half Baths 1
HOA Y/N N
Abv Grd Liv Area 2,696
Originating Board BRIGHT
Year Built 1994
Annual Tax Amount $5,520
Tax Year 2019
Lot Size 4.343 Acres
Acres 4.34
Lot Dimensions A total of 4 lots make up the 4.34 acres and will convey with the sale.
Property Description
Offers will be presented at 11am on 1/9/2020.Incredible Privacy & Serene Views surrounded by NATURE! Wraparound & screened decking overlook wooded tranquility! Sun room w/ antique pine flooring & rows of windows adjacent to a sunken hot tub room w/skylights (all with own HVAC system)! Updated kitchen w/ granite counters & stainless steel appliances! Awesome library! Master suite (that would have been two bedrms) w/ private bath & lg walk-in closet. Great room w/ cathedral ceilings & a wall of windows bring the natural surroundings inside! Beautiful Pella doors. Oversized garage with room for 2 cars! 4 additional lots were purchased by this owner to protect the privacy of this home and will convey with this property, making it 4.34 acres!!! (Tax Maps 7202-32-0703, 7202-21-9363, 7202-21-8546,7202-21-8955)
Location
State VA
County Prince William
Zoning A1
Rooms
Other Rooms Dining Room, Primary Bedroom, Bedroom 2, Kitchen, Family Room, Sun/Florida Room, Great Room, Laundry, Other
Basement Front Entrance, Walkout Level, Partially Finished
Main Level Bedrooms 1
Interior
Interior Features Ceiling Fan(s), Dining Area, Entry Level Bedroom, Floor Plan - Open, Primary Bath(s), Skylight(s), Soaking Tub, Upgraded Countertops, Walk-in Closet(s), WhirlPool/HotTub, Window Treatments, Wood Floors
Hot Water Electric
Heating Heat Pump(s)
Cooling Ceiling Fan(s), Central A/C
Flooring Hardwood, Vinyl
Equipment Built-In Microwave, Dishwasher, Disposal, Oven/Range - Electric, Refrigerator, Icemaker
Window Features Skylights
Appliance Built-In Microwave, Dishwasher, Disposal, Oven/Range - Electric, Refrigerator, Icemaker
Heat Source Electric
Laundry Hookup, Lower Floor
Exterior
Exterior Feature Deck(s), Porch(es), Wrap Around
Parking Features Garage - Front Entry, Oversized
Garage Spaces 1.0
Utilities Available Fiber Optics Available
Water Access N
View Mountain, Panoramic
Accessibility None
Porch Deck(s), Porch(es), Wrap Around
Attached Garage 1
Total Parking Spaces 1
Garage Y
Building
Lot Description Backs to Trees, Trees/Wooded, Additional Lot(s), Secluded
Story 2
Sewer Septic > # of BR
Water Well
Architectural Style Contemporary
Level or Stories 2
Additional Building Above Grade, Below Grade
Structure Type Cathedral Ceilings,Vaulted Ceilings
New Construction N
Schools
Elementary Schools Gravely
Middle Schools Ronald Wilson Regan
High Schools Battlefield
School District Prince William County Public Schools
Others
Senior Community No
Tax ID 7202-21-9883
Ownership Fee Simple
SqFt Source Assessor
Special Listing Condition Standard
Read Less Info
Want to know what your home might be worth? Contact us for a FREE valuation!

Our team is ready to help you sell your home for the highest possible price ASAP

Bought with Joseph S Langenberg • Middleburg Real Estate
"My job is to find and attract mastery-based agents to the office, protect the culture, and make sure everyone is happy! "







