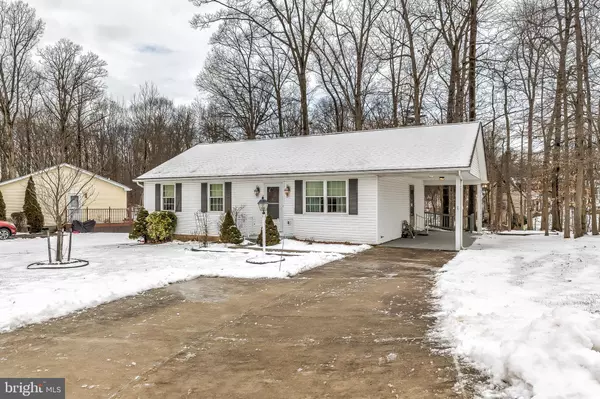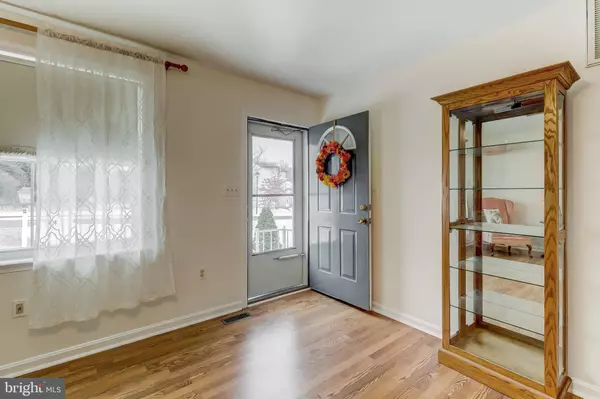$257,000
$257,000
For more information regarding the value of a property, please contact us for a free consultation.
2 Beds
2 Baths
1,120 SqFt
SOLD DATE : 03/22/2021
Key Details
Sold Price $257,000
Property Type Single Family Home
Sub Type Detached
Listing Status Sold
Purchase Type For Sale
Square Footage 1,120 sqft
Price per Sqft $229
Subdivision Nottingham
MLS Listing ID MDBC520600
Sold Date 03/22/21
Style Ranch/Rambler
Bedrooms 2
Full Baths 2
HOA Y/N N
Abv Grd Liv Area 1,120
Originating Board BRIGHT
Year Built 1998
Annual Tax Amount $811
Tax Year 2021
Lot Size 0.284 Acres
Acres 0.28
Property Description
Private, detached, one level living without paying Condo or HOA Fees is a perfect, easy to maintain, one level living Home. Pull up under your carport for dry entry to enter inside the Kitchen and eating areas. The Kitchen features Tile Floor * Gas Stove * Dishwasher, Built in Microwave * Recessed Lighting* Pot Drawers* Slider to the Deck. The open floor plan has a generous size Living Room opened to the Kitchen and Hallway that takes you back to the Hall Full Bathroom and 2 Bedrooms. The Owners Bedroom features a Ceiling Fan* Walk in Closet* Full Bathroom with a walk in Shower and access to the Laundry Room. The house is wired for an Alarm System, Surround Sound & Central Vac. Under the house is Sprayed Insulation. The house backs to a stream and trees for a tranquil spot outside. This property has a very convenient location to Belair Rd, White Marsh Mall for shopping & restaurants. Honey Go Parks, Library and walking paths nearby as well as easy access to Interstate 95 or 695. Must see !!
Location
State MD
County Baltimore
Zoning 010 RESIDENTIAL
Rooms
Other Rooms Living Room, Bedroom 2, Kitchen, Bedroom 1
Main Level Bedrooms 2
Interior
Interior Features Attic, Ceiling Fan(s), Combination Kitchen/Dining, Entry Level Bedroom, Floor Plan - Open, Kitchen - Eat-In, Kitchen - Country, Kitchen - Table Space, Recessed Lighting, Stall Shower, Tub Shower, Walk-in Closet(s), Window Treatments
Hot Water Natural Gas
Cooling Central A/C, Ceiling Fan(s)
Flooring Laminated, Vinyl, Tile/Brick
Equipment Built-In Microwave, Dishwasher, Disposal, Dryer, Washer, Exhaust Fan, Oven/Range - Gas, Refrigerator
Fireplace N
Appliance Built-In Microwave, Dishwasher, Disposal, Dryer, Washer, Exhaust Fan, Oven/Range - Gas, Refrigerator
Heat Source Natural Gas
Exterior
Garage Spaces 1.0
Utilities Available Cable TV, Electric Available, Natural Gas Available, Phone Available, Sewer Available, Water Available
Waterfront N
Water Access N
Accessibility Grab Bars Mod, Level Entry - Main, No Stairs
Parking Type Attached Carport, Driveway, Off Street, On Street
Total Parking Spaces 1
Garage N
Building
Lot Description Backs to Trees, Corner, Cul-de-sac, Landscaping, No Thru Street, Partly Wooded, Stream/Creek
Story 1
Sewer Public Sewer
Water Public
Architectural Style Ranch/Rambler
Level or Stories 1
Additional Building Above Grade, Below Grade
New Construction N
Schools
School District Baltimore County Public Schools
Others
Senior Community No
Tax ID 04112300003600
Ownership Fee Simple
SqFt Source Assessor
Security Features Carbon Monoxide Detector(s),Smoke Detector
Special Listing Condition Standard
Read Less Info
Want to know what your home might be worth? Contact us for a FREE valuation!

Our team is ready to help you sell your home for the highest possible price ASAP

Bought with Jenell Stith • ExecuHome Realty

"My job is to find and attract mastery-based agents to the office, protect the culture, and make sure everyone is happy! "







