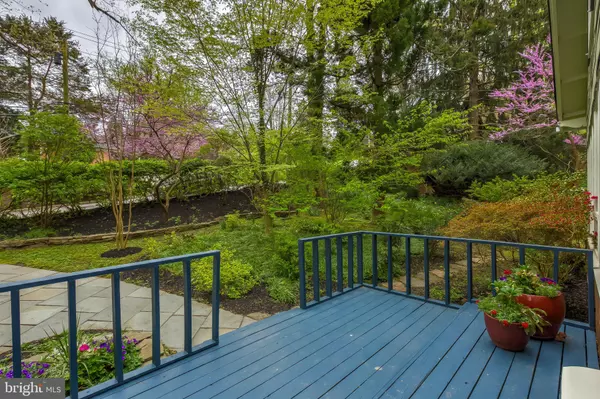$650,000
$665,000
2.3%For more information regarding the value of a property, please contact us for a free consultation.
6 Beds
4 Baths
3,720 SqFt
SOLD DATE : 06/25/2021
Key Details
Sold Price $650,000
Property Type Single Family Home
Sub Type Detached
Listing Status Sold
Purchase Type For Sale
Square Footage 3,720 sqft
Price per Sqft $174
Subdivision Mount Washington
MLS Listing ID MDBA542230
Sold Date 06/25/21
Style Cottage
Bedrooms 6
Full Baths 4
HOA Y/N N
Abv Grd Liv Area 2,870
Originating Board BRIGHT
Year Built 1917
Annual Tax Amount $8,328
Tax Year 2021
Lot Size 0.488 Acres
Acres 0.49
Property Description
Perched on just shy of a half acre wooded lot, this remarkably spacious 3 level cottage has it all! Replete with a recent fully renovated uber sleek eat-in Kitchen and additional renovations that finish out the garden view Lower Level with two more bedrooms, a family room and exercise area, theres plenty of space to work comfortably from home and live well with family and friends! A professionally landscaped front garden invites you into a subdued and calming oasis. From the newly painted tiered front porch to the 525+ sf back deck tucked into the lush hillside, youll feel right at home. There are 5 to 6 bedrooms (Main Level library easily converted to a Primary Bedroom and/or Studio-Office easily a BR, too), 4 full bathrooms, a formal dining room, a light-filled sun room, a cozy den and loads of nesting spots for privacy or play! Many interior rooms freshly painted and all carpeting professionally cleaned. Central air conditioning throughout. A short walk to the village, excellent schools and 5 star amenities only minutes away! Stay awhile; youll be glad you did!
Location
State MD
County Baltimore City
Zoning R-1-D
Rooms
Other Rooms Living Room, Dining Room, Primary Bedroom, Sitting Room, Bedroom 2, Bedroom 3, Bedroom 4, Bedroom 5, Kitchen, Family Room, Foyer, Study, Sun/Florida Room, Exercise Room, Laundry, Storage Room, Primary Bathroom, Full Bath, Additional Bedroom
Basement Connecting Stairway, Daylight, Partial, Full, Fully Finished, Heated, Improved, Interior Access, Outside Entrance, Rear Entrance, Workshop, Windows, Walkout Level, Space For Rooms
Main Level Bedrooms 1
Interior
Interior Features Breakfast Area, Built-Ins, Carpet, Combination Kitchen/Dining, Combination Dining/Living, Entry Level Bedroom, Floor Plan - Traditional, Formal/Separate Dining Room, Kitchen - Eat-In, Kitchen - Gourmet, Kitchen - Table Space, Pantry, Recessed Lighting, Skylight(s), Tub Shower, Wood Floors, Window Treatments, Upgraded Countertops
Hot Water Natural Gas
Heating Baseboard - Hot Water
Cooling Central A/C, Ceiling Fan(s)
Flooring Carpet, Ceramic Tile, Hardwood, Wood
Fireplaces Number 1
Fireplaces Type Fireplace - Glass Doors, Brick, Wood, Mantel(s)
Equipment Stainless Steel Appliances, Built-In Microwave, Built-In Range, Dishwasher, Disposal, Dryer, Exhaust Fan, Icemaker, Oven - Self Cleaning, Refrigerator
Fireplace Y
Window Features Wood Frame,Vinyl Clad,Skylights,Screens,Sliding,Double Hung,Casement
Appliance Stainless Steel Appliances, Built-In Microwave, Built-In Range, Dishwasher, Disposal, Dryer, Exhaust Fan, Icemaker, Oven - Self Cleaning, Refrigerator
Heat Source Natural Gas
Laundry Lower Floor
Exterior
Exterior Feature Deck(s)
Garage Spaces 1.0
Water Access N
View Trees/Woods
Roof Type Asphalt
Accessibility None
Porch Deck(s)
Total Parking Spaces 1
Garage N
Building
Lot Description Trees/Wooded, Sloping, Rear Yard, Landscaping
Story 3
Sewer Public Sewer
Water Public
Architectural Style Cottage
Level or Stories 3
Additional Building Above Grade, Below Grade
Structure Type 9'+ Ceilings
New Construction N
Schools
Elementary Schools Mount Washington
School District Baltimore City Public Schools
Others
Senior Community No
Tax ID 0327174673 006
Ownership Fee Simple
SqFt Source Assessor
Security Features Security System
Acceptable Financing Cash, Conventional
Listing Terms Cash, Conventional
Financing Cash,Conventional
Special Listing Condition Standard
Read Less Info
Want to know what your home might be worth? Contact us for a FREE valuation!

Our team is ready to help you sell your home for the highest possible price ASAP

Bought with Azam M Khan • Long & Foster Real Estate, Inc.

"My job is to find and attract mastery-based agents to the office, protect the culture, and make sure everyone is happy! "







