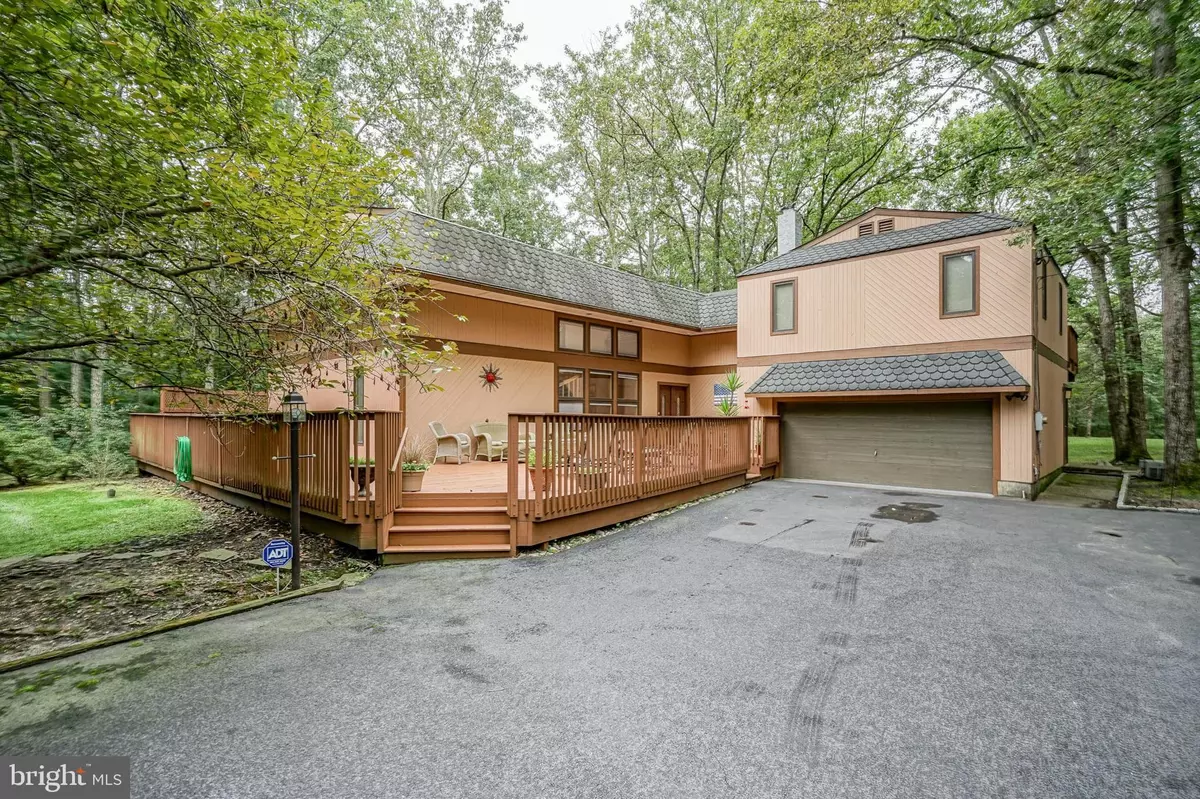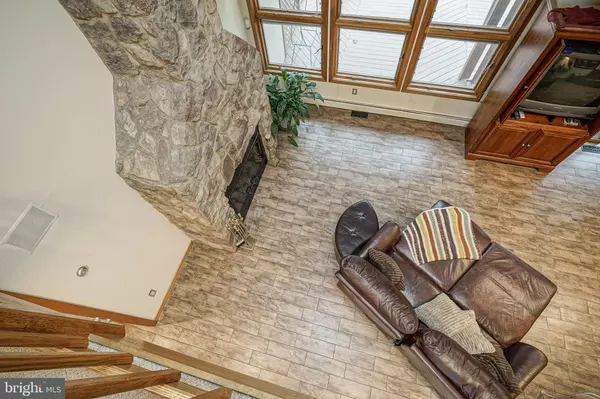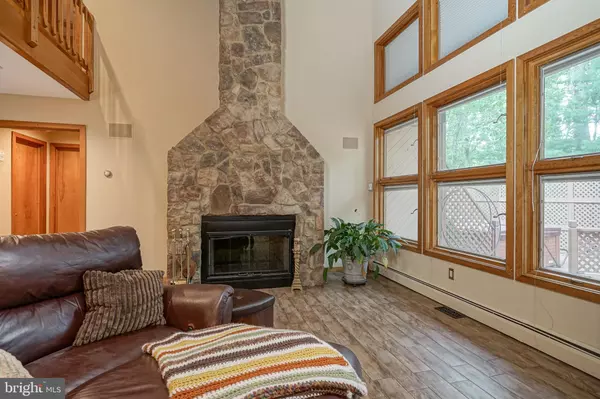$450,000
$439,000
2.5%For more information regarding the value of a property, please contact us for a free consultation.
6 Beds
4 Baths
3,490 SqFt
SOLD DATE : 10/02/2020
Key Details
Sold Price $450,000
Property Type Single Family Home
Sub Type Detached
Listing Status Sold
Purchase Type For Sale
Square Footage 3,490 sqft
Price per Sqft $128
Subdivision Centennial Estates
MLS Listing ID NJBL372422
Sold Date 10/02/20
Style Contemporary
Bedrooms 6
Full Baths 3
Half Baths 1
HOA Y/N N
Abv Grd Liv Area 3,490
Originating Board BRIGHT
Year Built 1986
Annual Tax Amount $13,380
Tax Year 2019
Lot Size 3.010 Acres
Acres 3.01
Lot Dimensions 0.00 x 0.00
Property Description
Press the gate code and meander down a secluded driveway flanked by lush specimen plantings to this splendid contemporary on a private three acre parcel with a park like setting which backs up to thirty four acres of never to be built upon green acres. Rare to the market this gem has been loving upgraded and maintained by its current owners. Enter into a soaring expansive two story great room with walls of windows letting in the light and the beauty of the outside nature. Massive floor to ceiling two story stone wood burning fireplace complemented by gleaming stone floors a true focal point. Sliding glass doors through the great and dining rooms greeted by a wrap around deck and an abundance of outdoor living space. Enjoy outdoor entertaining a plenty . A Multi-level has deck in the back of the house can fit a large seating area and dining table. Soak up the day in the eight seater hot tub nestled in its very own private space. A Butler's Pantry services the great room. Magnificent gourmet kitchen with loads of space for many a cook and spectators complete with signature granite countertops coordinating tumble marble tile backsplash, two islands, 24x 24 tile floor, full stainless steel appliance package. Continue the party in the dining room open to the kitchen. Read a good cookbook at the bay window seat. Enter the great room from a French door from the dining room. The first floor also features: an office with a woodburning fireplace & custom built ins , laundry room with custom cabinetry and desk, a huge pantry room with built in cabinetry and granite countertop great for all your overflow and lovely powder room with a barrel style baroque vanity & one of a kind granite stone top.The second floor is comprised of two master bedroom suite and three additional generous bedrooms.Tucked away in the back of the house is the luxurious master suite with recessed lighting, four skylights, creme off white carpeting and pale blue walls. A wall of closets as you enter, a custom walk in closet and a full bathroom with walk in shower. This suite also has a private deck overlooking the back yard.The second master suite complete with a full bathroom (walk in shower) and a wall of closets. The chic contemporary furniture is built in. The updated hall bathroom which serves the remaining three bedrooms has a delightful jacuzzi tub, with and a light cherry stained single vanity with coordinating granite countertop and a tile floor. The full finished walk out basement runs the entire footprint of the house. Complete with a media room, space for seating or game area, man cave with built in cabinetry and shelving (could also be used as a craft room, play room, office, studio), separate gym, walk in storage closet, and mechanical room. A note about systems: 9 zone heating system, 3 zone air conditioning, 16 camera surveillance system, 16 zone irrigation system, tankless water heater and security system. Most windows are Pella. Great Room windows have interior screens. Emergency generator hookup panel. Private well (for irrigation) and public water.Two mounted flat screens are included. Shangri-La awaits. Note: Freshly painted upstairs bedrooms, new carpet on the basement stairs and great/media room.
Location
State NJ
County Burlington
Area Medford Twp (20320)
Zoning RESID
Rooms
Other Rooms Dining Room, Primary Bedroom, Bedroom 2, Bedroom 3, Bedroom 4, Bedroom 5, Kitchen, Exercise Room, Great Room, Laundry, Other, Office, Media Room, Bathroom 2, Bathroom 3, Bonus Room, Half Bath
Basement Walkout Stairs, Workshop, Space For Rooms, Heated, Fully Finished
Main Level Bedrooms 1
Interior
Interior Features Built-Ins, Butlers Pantry, Carpet, Ceiling Fan(s), Combination Kitchen/Dining, Curved Staircase, Floor Plan - Open, Kitchen - Gourmet, Kitchen - Island, Primary Bath(s), Pantry, Recessed Lighting, Sprinkler System, Walk-in Closet(s), WhirlPool/HotTub, Window Treatments
Hot Water Natural Gas
Heating Baseboard - Hot Water
Cooling Central A/C
Flooring Carpet, Hardwood, Tile/Brick
Fireplaces Number 2
Fireplaces Type Wood, Double Sided, Stone, Mantel(s)
Equipment Built-In Microwave, Built-In Range, Cooktop, Dishwasher, Dryer, Oven - Self Cleaning, Refrigerator, Washer, Water Heater, Water Heater - Tankless, Microwave, Oven - Single, Oven/Range - Electric
Furnishings No
Fireplace Y
Appliance Built-In Microwave, Built-In Range, Cooktop, Dishwasher, Dryer, Oven - Self Cleaning, Refrigerator, Washer, Water Heater, Water Heater - Tankless, Microwave, Oven - Single, Oven/Range - Electric
Heat Source Natural Gas
Laundry Main Floor
Exterior
Exterior Feature Deck(s), Wrap Around
Parking Features Garage - Front Entry, Garage Door Opener, Inside Access
Garage Spaces 3.0
Carport Spaces 1
Water Access N
View Trees/Woods, Garden/Lawn
Roof Type Architectural Shingle
Accessibility None
Porch Deck(s), Wrap Around
Attached Garage 2
Total Parking Spaces 3
Garage Y
Building
Story 2
Sewer On Site Septic
Water Well, Public
Architectural Style Contemporary
Level or Stories 2
Additional Building Above Grade, Below Grade
Structure Type 9'+ Ceilings,Cathedral Ceilings,Dry Wall
New Construction N
Schools
Elementary Schools Cranberry Pine E.S.
Middle Schools Medford Twp Memorial
High Schools Shawnee H.S.
School District Lenape Regional High
Others
Senior Community No
Tax ID 20-05501 02-00005
Ownership Fee Simple
SqFt Source Assessor
Security Features Exterior Cameras,Main Entrance Lock,Security Gate,Security System
Acceptable Financing Cash, Conventional, FHA, VA
Listing Terms Cash, Conventional, FHA, VA
Financing Cash,Conventional,FHA,VA
Special Listing Condition Standard
Read Less Info
Want to know what your home might be worth? Contact us for a FREE valuation!

Our team is ready to help you sell your home for the highest possible price ASAP

Bought with Dung-Kim Brady • Keller Williams Realty - Cherry Hill
"My job is to find and attract mastery-based agents to the office, protect the culture, and make sure everyone is happy! "







