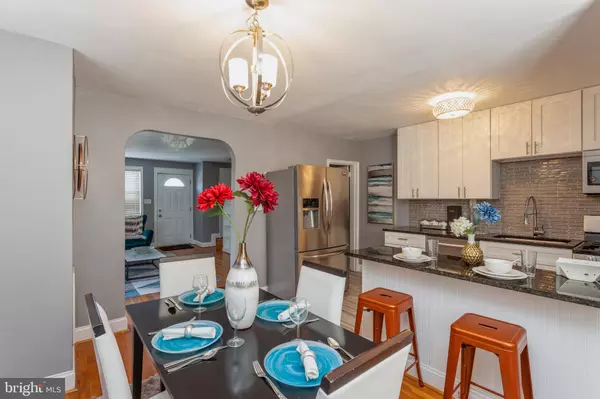$217,000
$215,000
0.9%For more information regarding the value of a property, please contact us for a free consultation.
3 Beds
2 Baths
1,274 SqFt
SOLD DATE : 03/31/2021
Key Details
Sold Price $217,000
Property Type Townhouse
Sub Type End of Row/Townhouse
Listing Status Sold
Purchase Type For Sale
Square Footage 1,274 sqft
Price per Sqft $170
Subdivision West Hills
MLS Listing ID MDBA538584
Sold Date 03/31/21
Style Traditional
Bedrooms 3
Full Baths 2
HOA Y/N N
Abv Grd Liv Area 1,024
Originating Board BRIGHT
Year Built 1953
Annual Tax Amount $2,702
Tax Year 2021
Lot Size 3,142 Sqft
Acres 0.07
Property Description
https://youtu.be/mHQ8TgCH9DE Sold in 3 days over list price offer and no seller concessions. https://tours.realestateexposures.com/tour/MLS/1028StamfordRoad_Baltimore_MD_21229_329_172942.html Stunning West Hills Home just hit the market on saught after Stamford Road. This beautiful recently updated home has three bedrooms and two full bathrooms and over 1200 square feet of living space. The first floor features an open kitchen dining room plan with a black granite breakfast bar that seats two. The kitchen comes equipped with a full stainless steel appliance package and the cooking fuel is gas. This gorgeous home also boasts a fully finished and carpeted basement suitable for a family recreation room or in-home office. During the summer, walk a few yards to the county park and entertain your guests outdoors. Seller installed a new HVAC system during the summer of 2020, and a two-car parking pad. West Hills is close to 695, 295, I70, I95, two MARC train stations, and convenient to Ellicott City, Catonsville, and Baltimore National Pike retail shops. It won't last long, to schedule your appointment today call this agent.
Location
State MD
County Baltimore City
Zoning R-6
Direction East
Rooms
Other Rooms Living Room, Dining Room, Kitchen, Family Room, Utility Room, Full Bath
Basement Improved
Interior
Interior Features Breakfast Area, Carpet, Combination Kitchen/Dining, Combination Dining/Living, Floor Plan - Open, Soaking Tub
Hot Water Natural Gas
Heating Heat Pump(s)
Cooling Central A/C
Equipment Stainless Steel Appliances, Dishwasher, Dryer - Front Loading, Washer - Front Loading, Built-In Microwave
Furnishings No
Appliance Stainless Steel Appliances, Dishwasher, Dryer - Front Loading, Washer - Front Loading, Built-In Microwave
Heat Source Other
Laundry Basement
Exterior
Garage Spaces 2.0
Waterfront N
Water Access N
Roof Type Unknown
Accessibility Other
Parking Type Off Street
Total Parking Spaces 2
Garage N
Building
Story 2
Sewer Public Sewer
Water Public
Architectural Style Traditional
Level or Stories 2
Additional Building Above Grade, Below Grade
New Construction N
Schools
School District Baltimore City Public Schools
Others
HOA Fee Include None
Senior Community No
Tax ID 0328057993A319
Ownership Fee Simple
SqFt Source Estimated
Security Features Security System
Acceptable Financing Conventional, FHA, Cash
Listing Terms Conventional, FHA, Cash
Financing Conventional,FHA,Cash
Special Listing Condition Standard
Read Less Info
Want to know what your home might be worth? Contact us for a FREE valuation!

Our team is ready to help you sell your home for the highest possible price ASAP

Bought with Tiffany G. Harris • Harris Hawkins & Co

"My job is to find and attract mastery-based agents to the office, protect the culture, and make sure everyone is happy! "







