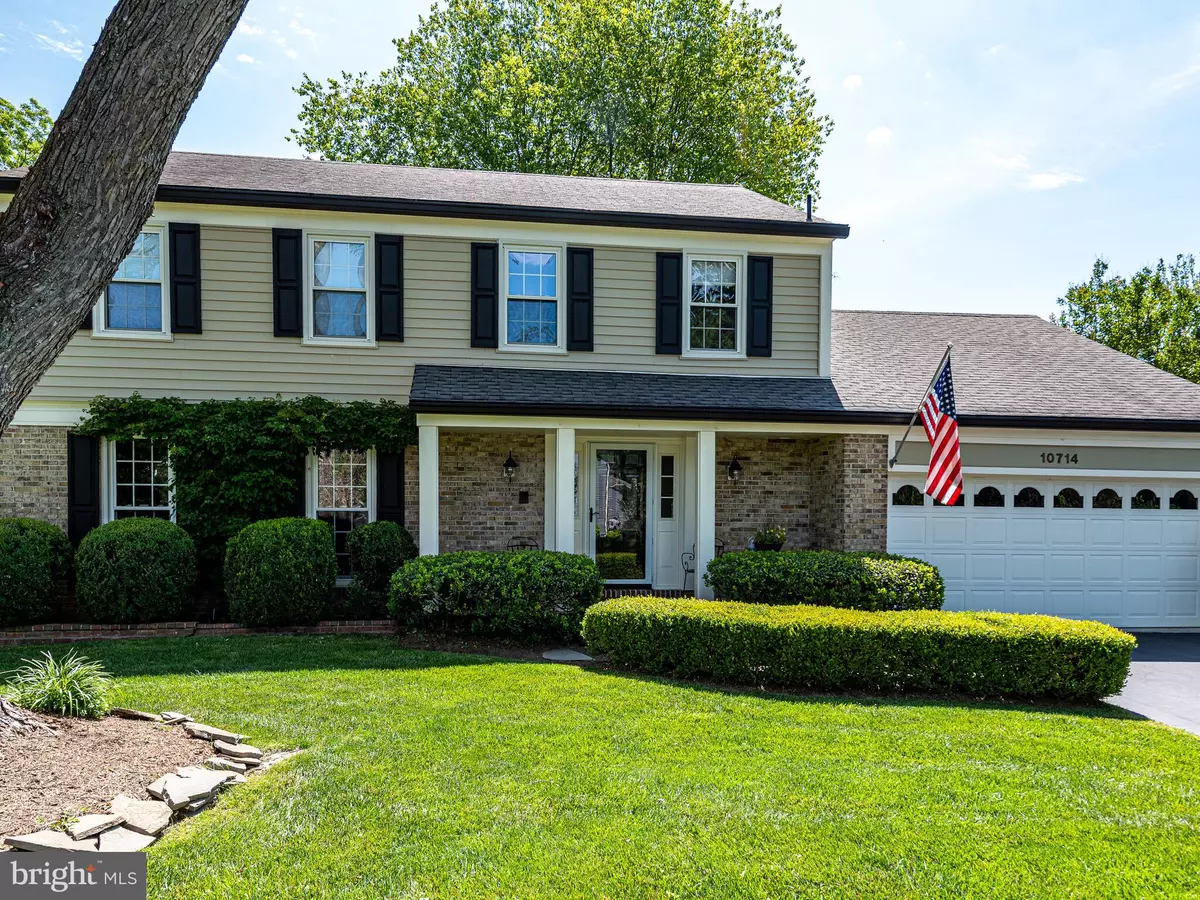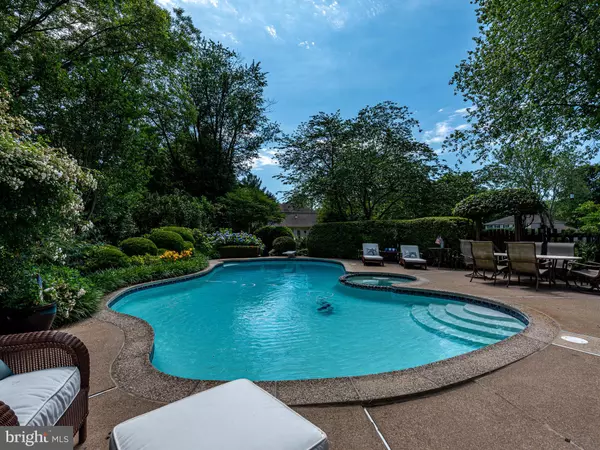$1,150,000
$1,150,000
For more information regarding the value of a property, please contact us for a free consultation.
4 Beds
4 Baths
2,453 SqFt
SOLD DATE : 05/27/2021
Key Details
Sold Price $1,150,000
Property Type Single Family Home
Sub Type Detached
Listing Status Sold
Purchase Type For Sale
Square Footage 2,453 sqft
Price per Sqft $468
Subdivision Foxvale Farm
MLS Listing ID VAFX1194586
Sold Date 05/27/21
Style Colonial
Bedrooms 4
Full Baths 3
Half Baths 1
HOA Fees $41/ann
HOA Y/N Y
Abv Grd Liv Area 2,453
Originating Board BRIGHT
Year Built 1978
Annual Tax Amount $9,617
Tax Year 2021
Lot Size 0.545 Acres
Acres 0.55
Property Description
Please be aware that this home is tenant-occupied and under lease until 7/31/2022! Appointments to visit have to be made through the listing agent. You will love this gorgeous home which is surrounded by lush, serene greenery and has been totally renovated and maintained by the owners. Enter into the welcoming foyer that features a slate floor and be drawn into the gracious living room that is flooded with natural light. Gleaming hardwood floors attract your attention and large windows draw in the gorgeous backyard to which there is an access door leading to the outdoor brick patio. The beautiful brick fireplace helps you envision crackling fires on cold winter nights. The spacious dining room also features gleaming hardwood floors and large windows with views of the lovely gardens. Drift into the main hub of the home where you will find a wonderful kitchen with glowing white cabinets, white backsplash, stainless steel appliances and a large island with lovely pendant globes. The breakfast area is drenched in natural light which just pours in through the large windows and bounces off of the gleaming hardwood floors. Then move into the fabulous sunroom where the windows just draws in the natural light. Your eyes will feast on the fabulous pool/spa and lush gardens surrounding it while offering privacy. The sunroom also offers a fireplace that is heated by propane so you can enjoy this gorgeous room all year. Ascend to the upper level where you will find a spacious primary bedroom with a primary bath that has been beautifully updated. This level also offers 3 secondary bedrooms with cozy carpet and an updated hall bathroom. The lower level is wonderful for entertaining. It features a large living area drenched in light that pours through two large windows that have been added to offer egress. There is also another room with a closet, a lovely bathroom and a huge storage closet to complete this area. This home is great for entertaining with wonderful indoor flow from room to room and the many outdoor seating areas, the fire pit, the inviting pool/spa and gorgeous flowers and plants in this lush green space. This home has been configured so that, if the electricity goes out, a gas-powered generator can run the lights, the kitchen refrigerator, the microwave, the internet router, and the refrigerator and freezer located in the garage. A generator is not provided. In addition to the fantastic gardens on the property, the neighborhood has large sections of dedicated green space and a fishing pond for the community use. Foxvale Farm is one of the few neighborhoods in Great Falls with sidewalks which provide opportunities for daily exercise, easy dog walking, safe biking/walking for kids and chatting with the friendly neighbors. Zoned for the Langley pyramid with Forestville, Cooper and Langley, the neighborhood is teaming with kids ready to play. Conveniently located with neighborhood access to both Route 7 and Georgetown Pike, this home is situated to enjoy the quiet of Great Falls and ease of access to shops in Reston, Sterling and Tysons. All offers are due by Monday, May 3, 2021 at 5 p.m.
Location
State VA
County Fairfax
Zoning 111
Rooms
Other Rooms Living Room, Dining Room, Primary Bedroom, Bedroom 2, Bedroom 3, Bedroom 4, Kitchen, Family Room, Foyer, Sun/Florida Room, Laundry, Bathroom 1, Bathroom 2, Bonus Room, Primary Bathroom
Basement Fully Finished, Heated, Improved, Interior Access, Windows
Interior
Interior Features Attic, Breakfast Area, Carpet, Ceiling Fan(s), Crown Moldings, Dining Area, Floor Plan - Traditional, Formal/Separate Dining Room, Kitchen - Eat-In, Kitchen - Gourmet, Kitchen - Island, Kitchen - Table Space, Pantry, Recessed Lighting, Stall Shower, Tub Shower, Upgraded Countertops, Window Treatments, Wood Floors, Stove - Wood
Hot Water Electric
Heating Heat Pump(s)
Cooling Central A/C
Flooring Carpet, Ceramic Tile, Hardwood, Slate
Fireplaces Number 2
Fireplaces Type Brick, Mantel(s), Wood, Gas/Propane, Fireplace - Glass Doors
Equipment Built-In Microwave, Built-In Range, Dishwasher, Disposal, Dryer - Electric, Exhaust Fan, Extra Refrigerator/Freezer, Oven/Range - Electric, Stainless Steel Appliances, Washer, Water Heater
Furnishings No
Fireplace Y
Window Features Double Pane,Energy Efficient
Appliance Built-In Microwave, Built-In Range, Dishwasher, Disposal, Dryer - Electric, Exhaust Fan, Extra Refrigerator/Freezer, Oven/Range - Electric, Stainless Steel Appliances, Washer, Water Heater
Heat Source Electric, Propane - Leased
Laundry Dryer In Unit, Has Laundry, Main Floor, Washer In Unit
Exterior
Exterior Feature Brick, Patio(s)
Parking Features Garage - Front Entry, Garage Door Opener, Inside Access
Garage Spaces 2.0
Fence Privacy, Picket, Wood
Pool Fenced, Heated, In Ground, Pool/Spa Combo
Utilities Available Cable TV, Electric Available, Phone Available, Water Available, Propane, Other
Amenities Available Common Grounds
Water Access N
View Garden/Lawn, Scenic Vista, Street
Roof Type Architectural Shingle,Composite
Accessibility None
Porch Brick, Patio(s)
Attached Garage 2
Total Parking Spaces 2
Garage Y
Building
Lot Description Corner, Landscaping, Level, Rear Yard, Vegetation Planting
Story 3
Sewer Septic < # of BR
Water Public
Architectural Style Colonial
Level or Stories 3
Additional Building Above Grade, Below Grade
Structure Type Dry Wall
New Construction N
Schools
Elementary Schools Forestville
Middle Schools Cooper
High Schools Langley
School District Fairfax County Public Schools
Others
HOA Fee Include Common Area Maintenance
Senior Community No
Tax ID 0121 07 0007
Ownership Fee Simple
SqFt Source Assessor
Security Features Main Entrance Lock,Smoke Detector
Acceptable Financing Cash, Conventional
Listing Terms Cash, Conventional
Financing Cash,Conventional
Special Listing Condition Standard
Read Less Info
Want to know what your home might be worth? Contact us for a FREE valuation!

Our team is ready to help you sell your home for the highest possible price ASAP

Bought with Bic N DeCaro • EXP Realty, LLC
"My job is to find and attract mastery-based agents to the office, protect the culture, and make sure everyone is happy! "







