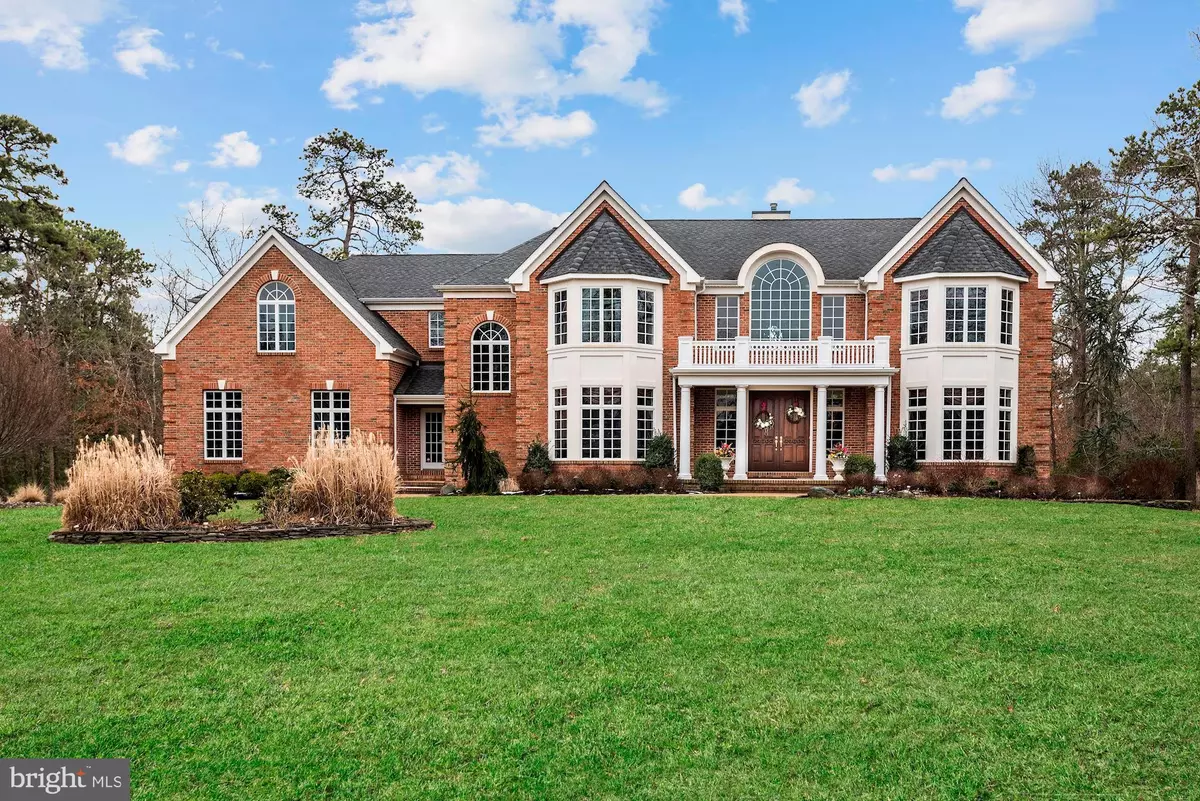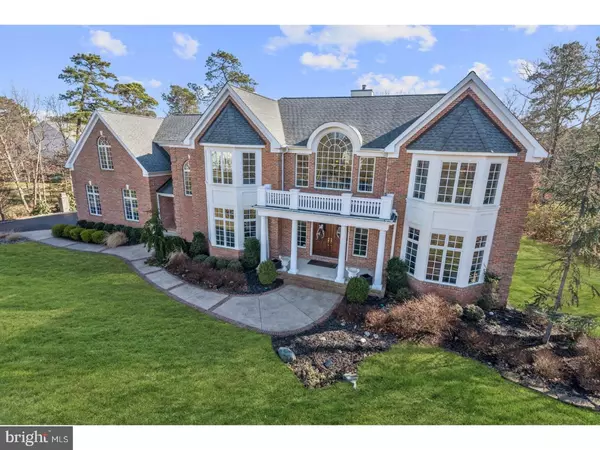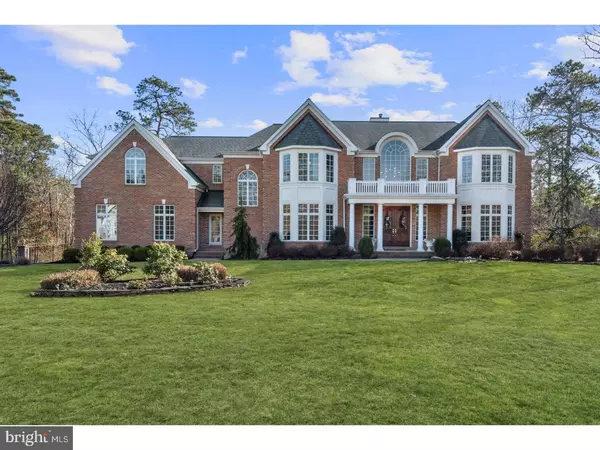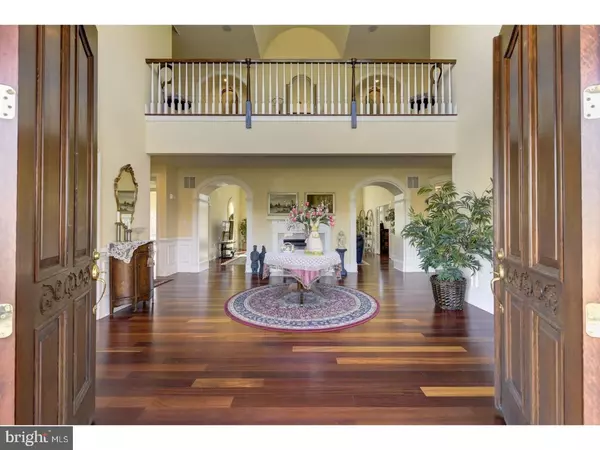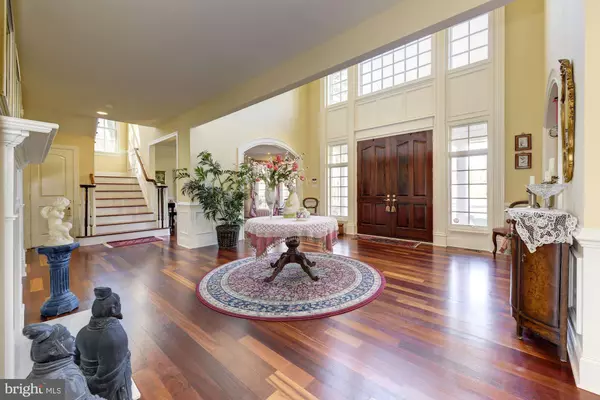$800,000
$829,900
3.6%For more information regarding the value of a property, please contact us for a free consultation.
5 Beds
5 Baths
6,574 SqFt
SOLD DATE : 01/29/2021
Key Details
Sold Price $800,000
Property Type Single Family Home
Sub Type Detached
Listing Status Sold
Purchase Type For Sale
Square Footage 6,574 sqft
Price per Sqft $121
Subdivision Centennial Estates
MLS Listing ID NJBL372692
Sold Date 01/29/21
Style Traditional,Georgian
Bedrooms 5
Full Baths 4
Half Baths 1
HOA Fees $40/ann
HOA Y/N Y
Abv Grd Liv Area 4,698
Originating Board BRIGHT
Year Built 2006
Annual Tax Amount $26,467
Tax Year 2020
Lot Size 1.000 Acres
Acres 1.0
Lot Dimensions 220X203
Property Description
#New Price Point, #Pool #brick #Centannial #Lake #brazilian #cherry #wood This Home offers privileges to #Centennial Lake #Beach area and Centennial Lake. Impressive Custom Home with custom brick facade, features details like no other home. Brazilian Cherry Hardwood floors T/O first floor, Upper Hallway and Master Suite. Custom special Trim T/O the Home, Details include two barrel vault archways flanking the Two sided fireplace in the foyer to the Gathering Room. Gathering room with 14' high ceiling and a wall of windows overlooking the in-ground heated pool, a set of double French pocket door leading to the Study with a second Fireplace. #Custom Kitchen cabinets, granite counters on the Island and perimeter counter top, Decor and Bosch appliances, sliding Andersen door off the Breakfast area to the Pavers patio and the #in-ground pool with spa, the Pool and Spa with New (2019) natural Gas heather. Andersen high efficiency windows, Kohler fixtures in all Baths, detailed curved archways with large custom trim leading from the Foyer into the living room and dining room. Wainscoting and chair rail in the foyer, dining room, main staircase, and main bedroom vestibule area. Two Gas fireplaces, one is a see-through from the Foyer to the Gathering Room and the second Fire Place is the Study. The back staircase takes you to the second floor just off the Main Bedroom. Master suite offers, Brazilian Cherry Hardwood, Tray Ceiling, Sitting area, gorgeous Italian tile bathroom w/soaking tub, a makeup sitting vanity, Custom Tile Shower & an over sized walk-in closet and a walk-in linen closet. There are 3 additional over-sized bedrooms, and two additional bathrooms on the second floor. Heavy custom moldings T/O the Home,4 walk-in bay windows, Brazilian cherry hardwood floors for the entire first floor and upper foyer,n Two custom niches for your artwork. Finished lower level w/rooms and a large game room space with full bath and walkup steps to the back yard and the in-ground pool, 75 gallon Gas hot water heater with recirculating pump, high efficiency multi zoned HVAC and Central Air. Architectural landscaping and Aluminum Fenced yard. Alarm System, 300 Ampere Electric, EP Henry patio, irrigation system. Shows exquisitely! Home well priced for the area. Owner has 1,325,000.00 in this home in total improvements. You will be proud to show this home, it offers custom design and features not seen in every home. Make this home your next new home!
Location
State NJ
County Burlington
Area Medford Twp (20320)
Zoning RES.
Rooms
Other Rooms Living Room, Dining Room, Primary Bedroom, Bedroom 2, Bedroom 3, Bedroom 4, Bedroom 5, Kitchen, Family Room, Basement, Foyer, Laundry, Office, Bathroom 1, Bathroom 2, Bathroom 3, Attic, Primary Bathroom
Basement Full, Outside Entrance, Drainage System, Fully Finished, Improved
Interior
Interior Features Kitchen - Island, Butlers Pantry, Ceiling Fan(s), WhirlPool/HotTub, Dining Area, Additional Stairway, Breakfast Area, Built-Ins, Crown Moldings, Double/Dual Staircase, Family Room Off Kitchen, Floor Plan - Open, Formal/Separate Dining Room, Kitchen - Eat-In, Kitchen - Gourmet, Pantry, Recessed Lighting, Soaking Tub, Store/Office, Upgraded Countertops, Wainscotting, Walk-in Closet(s), Wood Floors
Hot Water Natural Gas
Heating Forced Air, Zoned, Energy Star Heating System, Programmable Thermostat
Cooling Central A/C, Zoned
Flooring Ceramic Tile, Marble, Carpet, Hardwood
Fireplaces Number 2
Fireplaces Type Fireplace - Glass Doors, Heatilator, Gas/Propane, Metal, Screen
Equipment Cooktop, Built-In Range, Oven - Double, Oven - Self Cleaning, Dishwasher, Refrigerator, Energy Efficient Appliances, Built-In Microwave
Furnishings No
Fireplace Y
Window Features Bay/Bow,Energy Efficient
Appliance Cooktop, Built-In Range, Oven - Double, Oven - Self Cleaning, Dishwasher, Refrigerator, Energy Efficient Appliances, Built-In Microwave
Heat Source Natural Gas
Laundry Main Floor
Exterior
Exterior Feature Patio(s), Porch(es)
Parking Features Inside Access, Garage Door Opener, Oversized
Garage Spaces 6.0
Fence Decorative, Rear
Pool In Ground, Filtered, Heated
Utilities Available Cable TV, Under Ground, Phone
Amenities Available Beach, Lake
Water Access N
View Street, Trees/Woods
Roof Type Shingle
Street Surface Black Top,Paved
Accessibility None
Porch Patio(s), Porch(es)
Road Frontage Boro/Township
Attached Garage 3
Total Parking Spaces 6
Garage Y
Building
Lot Description Irregular, Level, Trees/Wooded, Front Yard, Rear Yard, SideYard(s)
Story 2
Foundation Concrete Perimeter
Sewer On Site Septic
Water Public
Architectural Style Traditional, Georgian
Level or Stories 2
Additional Building Above Grade, Below Grade
Structure Type Cathedral Ceilings,9'+ Ceilings,High,2 Story Ceilings
New Construction N
Schools
Elementary Schools Cranberry Pines
Middle Schools Medford Twp Memorial
High Schools Shawnee
School District Lenape Regional High
Others
HOA Fee Include Common Area Maintenance,Recreation Facility
Senior Community No
Tax ID 06209.00002
Ownership Fee Simple
SqFt Source Assessor
Security Features Security System
Acceptable Financing Conventional, FHA, VA
Horse Property N
Listing Terms Conventional, FHA, VA
Financing Conventional,FHA,VA
Special Listing Condition Standard
Read Less Info
Want to know what your home might be worth? Contact us for a FREE valuation!

Our team is ready to help you sell your home for the highest possible price ASAP

Bought with George V Hill III • RE/MAX Preferred - Sewell
"My job is to find and attract mastery-based agents to the office, protect the culture, and make sure everyone is happy! "


