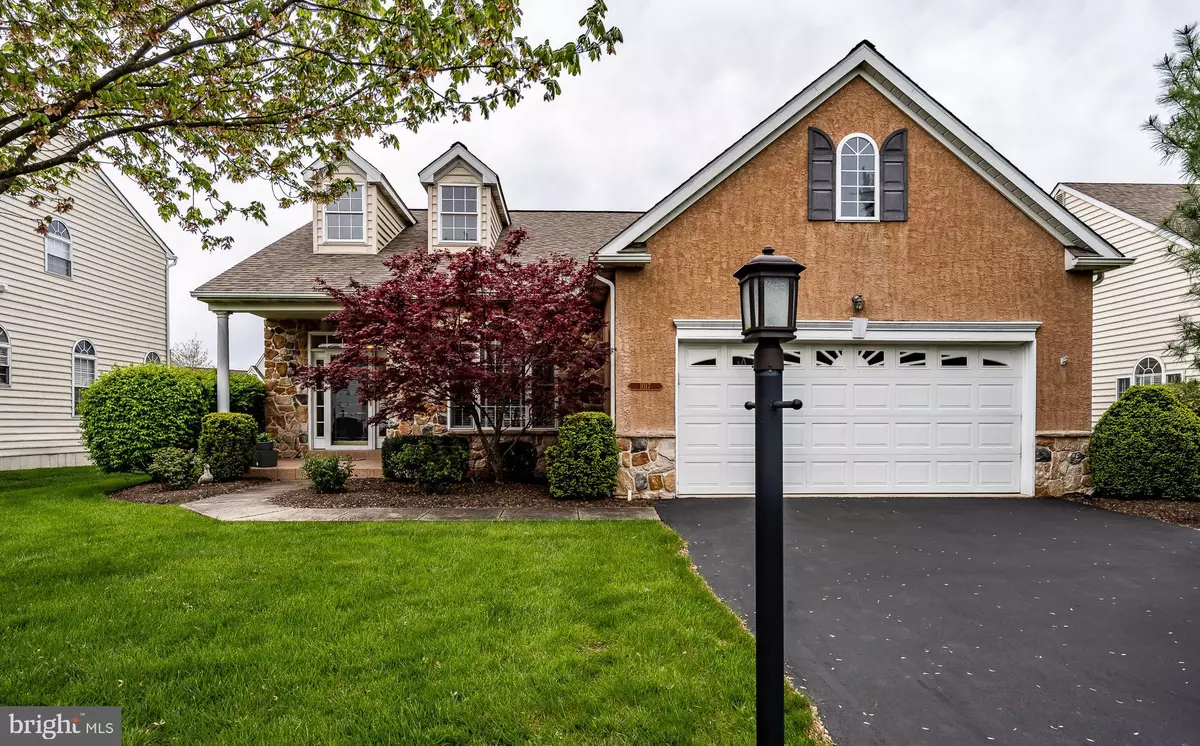$359,900
$359,900
For more information regarding the value of a property, please contact us for a free consultation.
3 Beds
2 Baths
2,158 SqFt
SOLD DATE : 06/25/2020
Key Details
Sold Price $359,900
Property Type Single Family Home
Sub Type Detached
Listing Status Sold
Purchase Type For Sale
Square Footage 2,158 sqft
Price per Sqft $166
Subdivision Belmont
MLS Listing ID PADE517906
Sold Date 06/25/20
Style Ranch/Rambler
Bedrooms 3
Full Baths 2
HOA Fees $230/mo
HOA Y/N Y
Abv Grd Liv Area 2,158
Originating Board BRIGHT
Year Built 2003
Annual Tax Amount $7,888
Tax Year 2019
Lot Dimensions 0.00 x 0.00
Property Description
No in person showings at this time. Photos and video tour will be available. Ranch home with one floor living. Covered front porch entrance. Foyer. Open concept. Living/TV room. Family room with gas fireplace wrapped in windows. Dining room with sliding glass doors that open to a deck with steps to the yard. Gourmet kitchen with granite counters. Sunny breakfast room. Mud room/ Laundry room with entrance to a 2 car garage. Master bedroom with walk in closet. Huge master bath with walk in tub shower. 2 additional guest bedrooms. 3rd bedroom is presently use as a TV sitting room. Full basement with egress window. 2 Cedar closets in Basement. Included in the sale: Built in storage. Acorn Chair lift. Whole house filtration system. Night owl camera system.
Location
State PA
County Delaware
Area Bethel Twp (10403)
Zoning RESIDENTIAL
Rooms
Other Rooms Living Room, Dining Room, Primary Bedroom, Kitchen, Basement, Foyer, Breakfast Room, Great Room, Laundry, Mud Room, Bathroom 2, Bathroom 3, Bonus Room, Primary Bathroom, Full Bath
Basement Full
Main Level Bedrooms 3
Interior
Interior Features Breakfast Area, Cedar Closet(s), Ceiling Fan(s), Crown Moldings, Dining Area, Entry Level Bedroom, Family Room Off Kitchen, Floor Plan - Open, Kitchen - Gourmet, Primary Bath(s), Upgraded Countertops, Walk-in Closet(s), Chair Railings
Heating Forced Air
Cooling Central A/C
Flooring Hardwood, Ceramic Tile, Partially Carpeted
Fireplaces Number 1
Fireplaces Type Gas/Propane
Equipment Built-In Microwave, Dishwasher, Disposal, Dryer, Exhaust Fan, Refrigerator, Stove, Washer
Furnishings No
Fireplace Y
Window Features Double Pane,Transom
Appliance Built-In Microwave, Dishwasher, Disposal, Dryer, Exhaust Fan, Refrigerator, Stove, Washer
Heat Source Natural Gas
Laundry Main Floor
Exterior
Parking Features Garage - Front Entry, Garage Door Opener, Oversized, Inside Access
Garage Spaces 4.0
Utilities Available Cable TV
Amenities Available Billiard Room, Club House, Game Room, Library, Meeting Room, Party Room, Recreational Center
Water Access N
View Garden/Lawn
Roof Type Asphalt
Accessibility Chairlift, 36\"+ wide Halls, Grab Bars Mod, Doors - Swing In, Other Bath Mod
Attached Garage 2
Total Parking Spaces 4
Garage Y
Building
Story 1
Sewer Public Sewer
Water Public
Architectural Style Ranch/Rambler
Level or Stories 1
Additional Building Above Grade, Below Grade
Structure Type 9'+ Ceilings,Cathedral Ceilings,Dry Wall
New Construction N
Schools
Middle Schools Garnet Valley
High Schools Garnet Valley High
School District Garnet Valley
Others
Pets Allowed Y
HOA Fee Include Common Area Maintenance,Lawn Maintenance,Management,Snow Removal,Trash
Senior Community Yes
Age Restriction 55
Tax ID 03-00-00600-08
Ownership Fee Simple
SqFt Source Assessor
Acceptable Financing Cash, Conventional
Listing Terms Cash, Conventional
Financing Cash,Conventional
Special Listing Condition Standard
Pets Description No Pet Restrictions
Read Less Info
Want to know what your home might be worth? Contact us for a FREE valuation!

Our team is ready to help you sell your home for the highest possible price ASAP

Bought with Mary B Walther • RE/MAX Town & Country

"My job is to find and attract mastery-based agents to the office, protect the culture, and make sure everyone is happy! "







