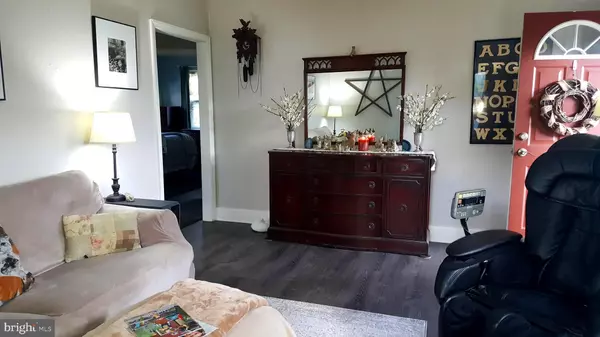$160,000
$162,000
1.2%For more information regarding the value of a property, please contact us for a free consultation.
2 Beds
1 Bath
780 SqFt
SOLD DATE : 06/24/2020
Key Details
Sold Price $160,000
Property Type Single Family Home
Sub Type Detached
Listing Status Sold
Purchase Type For Sale
Square Footage 780 sqft
Price per Sqft $205
Subdivision Elkton Heights
MLS Listing ID MDCC167904
Sold Date 06/24/20
Style Ranch/Rambler
Bedrooms 2
Full Baths 1
HOA Y/N N
Abv Grd Liv Area 780
Originating Board BRIGHT
Year Built 1960
Annual Tax Amount $1,896
Tax Year 2020
Lot Size 8,581 Sqft
Acres 0.2
Property Description
Your luck just got better. Cuter than cute describes this well maintained rancher in Elkton. Continously updated over the years means little work for the new owner. BRAND NEW ROOF ON HOME AND GARAGE. Replacement windows and siding protect your investment, updated bathroom has walk in shower , newer furnace and compressor saves you money, all new luxury vinyl plank flooring throughout.Attractive maple cabinets in the kitchen provide a warm, homey setting for your meals. You can look out to the beautifully landscaped yard and enjoy the calmness this setting invites. So many things to love about this home, biggest of which is the affordability. Super convenient to groceries, library, churches, all the necessities. Elkton Heights is a very walkable neighborhood and reminds you of the good ole days. A great place to call home!
Location
State MD
County Cecil
Zoning R2
Direction South
Rooms
Other Rooms Living Room, Bedroom 2, Kitchen, Bedroom 1, Bathroom 1
Main Level Bedrooms 2
Interior
Interior Features Attic, Ceiling Fan(s), Floor Plan - Traditional, Kitchen - Table Space
Hot Water Electric
Heating Forced Air
Cooling Central A/C, Ceiling Fan(s)
Flooring Vinyl
Equipment Refrigerator, Stove, Washer/Dryer Stacked
Fireplace N
Window Features Replacement
Appliance Refrigerator, Stove, Washer/Dryer Stacked
Heat Source Oil
Exterior
Exterior Feature Porch(es), Deck(s)
Parking Features Garage - Front Entry
Garage Spaces 1.0
Utilities Available DSL Available, Phone Available, Electric Available
Water Access N
View City, Garden/Lawn
Roof Type Asphalt
Street Surface Black Top
Accessibility None
Porch Porch(es), Deck(s)
Road Frontage City/County
Total Parking Spaces 1
Garage Y
Building
Lot Description Front Yard, Landscaping, Level, Rear Yard
Story 1
Sewer Public Sewer
Water Public
Architectural Style Ranch/Rambler
Level or Stories 1
Additional Building Above Grade, Below Grade
Structure Type High
New Construction N
Schools
Elementary Schools Gilpin Manor
Middle Schools Elkton
High Schools Elkton
School District Cecil County Public Schools
Others
Senior Community No
Tax ID 0803043207
Ownership Fee Simple
SqFt Source Assessor
Security Features Main Entrance Lock,Smoke Detector
Horse Property N
Special Listing Condition Standard
Read Less Info
Want to know what your home might be worth? Contact us for a FREE valuation!

Our team is ready to help you sell your home for the highest possible price ASAP

Bought with Maureen L Repp • RE/MAX Components

"My job is to find and attract mastery-based agents to the office, protect the culture, and make sure everyone is happy! "







