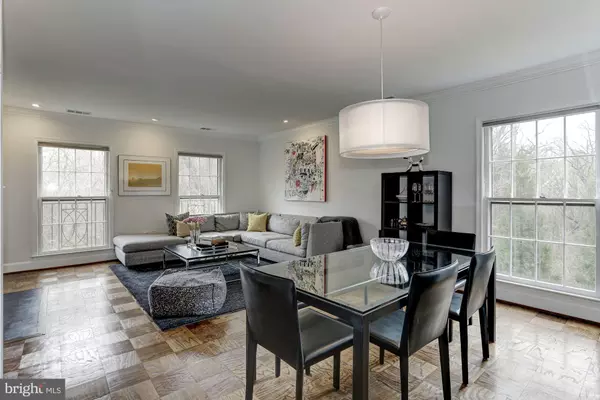$749,000
$749,000
For more information regarding the value of a property, please contact us for a free consultation.
2 Beds
3 Baths
1,332 SqFt
SOLD DATE : 05/08/2020
Key Details
Sold Price $749,000
Property Type Condo
Sub Type Condo/Co-op
Listing Status Sold
Purchase Type For Sale
Square Footage 1,332 sqft
Price per Sqft $562
Subdivision Sutton Place
MLS Listing ID DCDC462232
Sold Date 05/08/20
Style Contemporary
Bedrooms 2
Full Baths 2
Half Baths 1
Condo Fees $580/mo
HOA Y/N N
Abv Grd Liv Area 1,332
Originating Board BRIGHT
Year Built 1980
Annual Tax Amount $4,804
Tax Year 2019
Property Description
Very desirable and rarely available this semi-detached Sutton Place UPPER LEVEL END UNIT. The home has three exposures and is flooded with light. At the end of the Cul-de-sac in the rear of Sutton Place this property occupies a unique, quiet position in Sutton Place backing up to trees on the side and rear of the home. Completely renovated over the last several years with new bathrooms (2 & 1/2) and kitchen. Built-ins throughout and extra storage provided. Newer stainless steel appliances and cabinetry and a coffee bar has been added to the renovated kitchen. A wood burning fireplace, assigned 2 car parking and extra guest parking complete the package. The community has a in ground swimming pool and tennis courts for the pleasure of the residents. A short walk to restaurants, red line Metro, bus service at the entrance to Sutton Place, Twenty four hour security with a guarded entrance gate and on site management. OFFERS DUE BY 03/272020 COB
Location
State DC
County Washington
Zoning R2
Direction South
Rooms
Main Level Bedrooms 2
Interior
Interior Features Built-Ins, Combination Dining/Living, Crown Moldings, Dining Area, Floor Plan - Open, Kitchen - Eat-In, Recessed Lighting, Upgraded Countertops, Tub Shower, Window Treatments, Wood Floors
Hot Water Electric
Cooling Central A/C
Flooring Hardwood
Fireplaces Number 1
Fireplaces Type Screen, Wood
Equipment Built-In Microwave, Built-In Range, Dishwasher, Disposal, Dryer, Dryer - Electric, Microwave, Oven - Self Cleaning, Oven - Single, Oven/Range - Gas, Range Hood, Stainless Steel Appliances, Stove, Washer, Washer - Front Loading, Water Heater, Water Heater - High-Efficiency
Furnishings No
Fireplace Y
Window Features Screens
Appliance Built-In Microwave, Built-In Range, Dishwasher, Disposal, Dryer, Dryer - Electric, Microwave, Oven - Self Cleaning, Oven - Single, Oven/Range - Gas, Range Hood, Stainless Steel Appliances, Stove, Washer, Washer - Front Loading, Water Heater, Water Heater - High-Efficiency
Heat Source Electric
Laundry Dryer In Unit, Upper Floor, Washer In Unit
Exterior
Exterior Feature Porch(es)
Garage Spaces 2.0
Utilities Available Electric Available, Fiber Optics Available, Natural Gas Available, Sewer Available, Water Available
Amenities Available Club House, Common Grounds, Pool - Outdoor, Security, Swimming Pool, Tennis Courts
Water Access N
View Trees/Woods
Roof Type Other
Street Surface Black Top,Paved
Accessibility Doors - Swing In
Porch Porch(es)
Road Frontage Private
Total Parking Spaces 2
Garage N
Building
Story 2
Sewer Public Sewer
Water Community, Public
Architectural Style Contemporary
Level or Stories 2
Additional Building Above Grade, Below Grade
Structure Type Dry Wall
New Construction N
Schools
Elementary Schools Horace Mann
Middle Schools Deal
High Schools Jackson-Reed
School District District Of Columbia Public Schools
Others
Pets Allowed Y
HOA Fee Include All Ground Fee,Common Area Maintenance,Custodial Services Maintenance,Ext Bldg Maint,Fiber Optics at Dwelling,Insurance,Lawn Care Front,Lawn Care Rear,Lawn Care Side,Lawn Maintenance,Management,Pool(s),Reserve Funds,Recreation Facility,Road Maintenance,Security Gate,Sewer,Snow Removal,Trash,Water
Senior Community No
Tax ID 1601//3504
Ownership Condominium
Security Features 24 hour security,Electric Alarm,Monitored,Resident Manager,Security System,Smoke Detector,Surveillance Sys
Acceptable Financing FHA, Cash, Conventional, VA
Horse Property N
Listing Terms FHA, Cash, Conventional, VA
Financing FHA,Cash,Conventional,VA
Special Listing Condition Standard
Pets Allowed No Pet Restrictions
Read Less Info
Want to know what your home might be worth? Contact us for a FREE valuation!

Our team is ready to help you sell your home for the highest possible price ASAP

Bought with Elisabeth S Gelos • Long & Foster Real Estate, Inc.
"My job is to find and attract mastery-based agents to the office, protect the culture, and make sure everyone is happy! "







