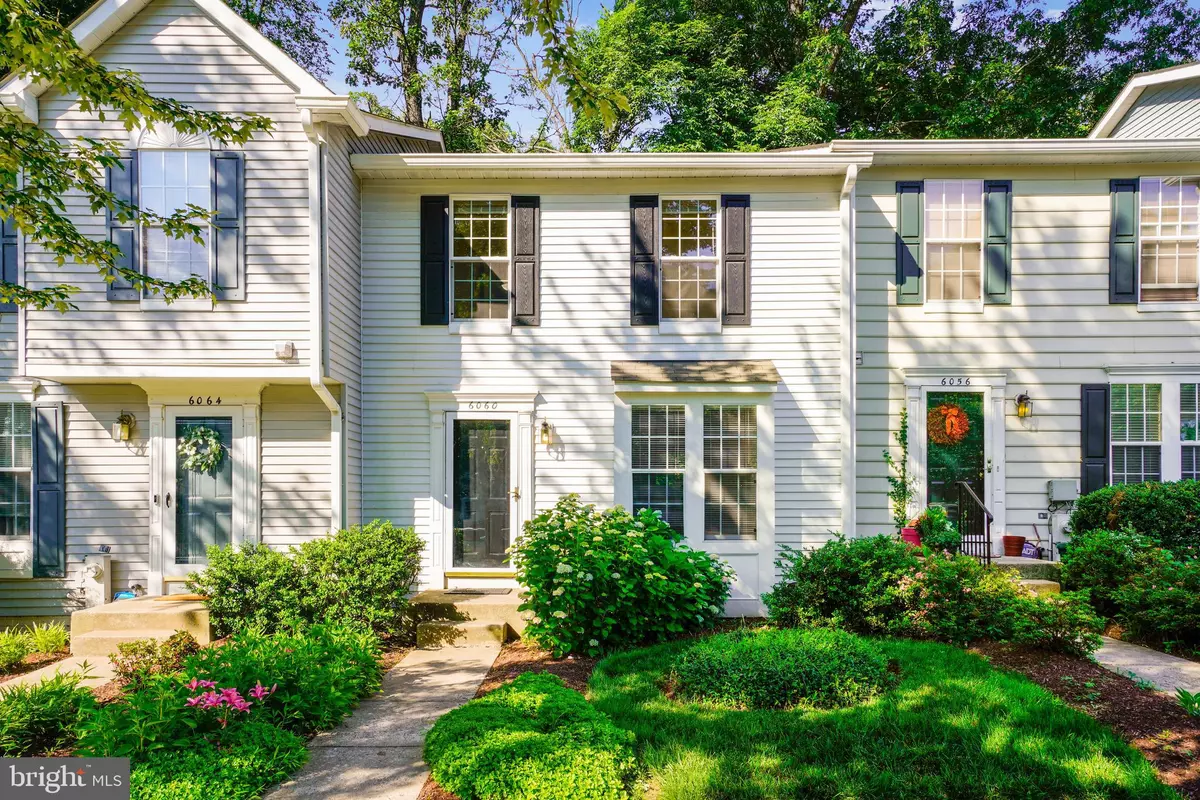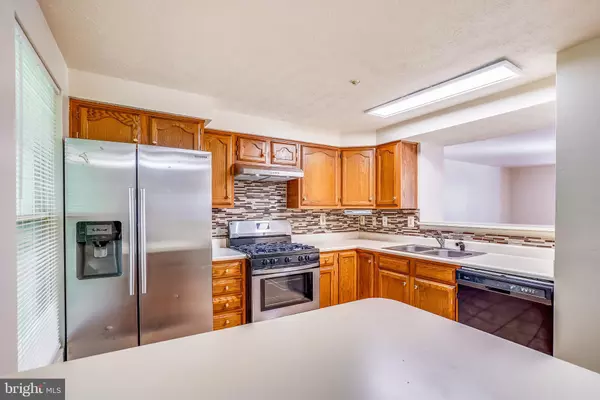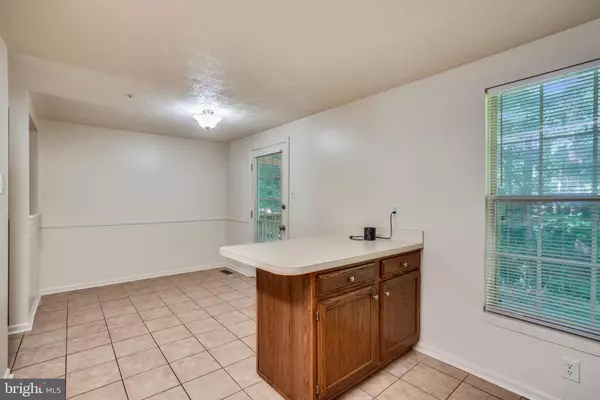$330,000
$310,000
6.5%For more information regarding the value of a property, please contact us for a free consultation.
3 Beds
3 Baths
1,430 SqFt
SOLD DATE : 07/09/2021
Key Details
Sold Price $330,000
Property Type Condo
Sub Type Condo/Co-op
Listing Status Sold
Purchase Type For Sale
Square Footage 1,430 sqft
Price per Sqft $230
Subdivision Banneker Place
MLS Listing ID MDHW296150
Sold Date 07/09/21
Style Colonial
Bedrooms 3
Full Baths 3
Condo Fees $160/mo
HOA Y/N Y
Abv Grd Liv Area 1,160
Originating Board BRIGHT
Year Built 1993
Annual Tax Amount $4,053
Tax Year 2020
Property Description
Beautifully sited on a tree-lined cul-de-sac this town home is in the PERFECT location! Walk to Columbia Mall, Merriweather Post Pavilion and Whole Foods! Backing to lush green woods there is no one behind you but a great view.
Featuring three finish levels with three bedrooms and three baths this property also has reserved parking right out front for your convenience. As you enter you'll notice the like new easy to clean laminate flooring and large light filled living room.
The eat-in kitchen has gas cooking for the gourmet chef, a large convenient kitchen island, plenty of cabinet space and even a roomy pantry. Stainless steel appliances complement this space.
The upper level has a large primary bedroom with its own full bath and decent size closets. There is an additional full bath on this level with the two more bedrooms. The lower level is completely finished with a big recreation room that features its own stone front real fireplace. For added convenience there is an additional full bath on this level. This is a great home in a great location at a great price!!!
Location
State MD
County Howard
Zoning NT
Rooms
Other Rooms Living Room, Primary Bedroom, Bedroom 2, Bedroom 3, Kitchen, Foyer, Laundry, Recreation Room, Utility Room, Bathroom 2, Bathroom 3, Primary Bathroom
Basement Daylight, Full, Full, Fully Finished, Heated, Improved, Interior Access, Space For Rooms, Workshop, Windows, Poured Concrete, Sump Pump
Interior
Interior Features Attic, Breakfast Area, Ceiling Fan(s), Chair Railings, Dining Area, Family Room Off Kitchen, Floor Plan - Open, Kitchen - Country, Kitchen - Eat-In, Kitchen - Gourmet, Kitchen - Island, Kitchen - Table Space, Pantry, Primary Bath(s), Recessed Lighting, Sprinkler System, Tub Shower, Walk-in Closet(s), Window Treatments, Other
Hot Water Natural Gas
Heating Forced Air, Programmable Thermostat
Cooling Central A/C, Programmable Thermostat
Flooring Ceramic Tile, Laminated
Fireplaces Number 1
Fireplaces Type Fireplace - Glass Doors, Heatilator, Marble, Wood
Equipment Dishwasher, Disposal, Dryer, Exhaust Fan, Oven/Range - Gas, Range Hood, Refrigerator, Stainless Steel Appliances, Washer, Water Heater
Furnishings No
Fireplace Y
Window Features Double Pane,Insulated,Screens,Storm
Appliance Dishwasher, Disposal, Dryer, Exhaust Fan, Oven/Range - Gas, Range Hood, Refrigerator, Stainless Steel Appliances, Washer, Water Heater
Heat Source Electric
Laundry Has Laundry, Lower Floor, Washer In Unit, Dryer In Unit
Exterior
Exterior Feature Patio(s)
Garage Spaces 2.0
Parking On Site 2
Utilities Available Under Ground, Phone Available, Cable TV Available
Amenities Available Baseball Field, Basketball Courts, Bike Trail, Boat Dock/Slip, Boat Ramp, Common Grounds, Community Center, Golf Course Membership Available, Horse Trails, Jog/Walk Path, Lake, Library, Non-Lake Recreational Area, Picnic Area, Pier/Dock, Pool Mem Avail, Recreational Center, Soccer Field, Tennis Courts, Tot Lots/Playground, Other
Water Access N
View Park/Greenbelt, Scenic Vista, Trees/Woods, Garden/Lawn
Roof Type Shingle
Street Surface Black Top
Accessibility None
Porch Patio(s)
Road Frontage City/County
Total Parking Spaces 2
Garage N
Building
Lot Description Backs - Open Common Area, Backs - Parkland, Backs to Trees, Corner, Cul-de-sac, Front Yard, Level, No Thru Street, Rear Yard, Trees/Wooded, Other
Story 3.5
Foundation Slab
Sewer Public Sewer
Water Public
Architectural Style Colonial
Level or Stories 3.5
Additional Building Above Grade, Below Grade
Structure Type Dry Wall
New Construction N
Schools
School District Howard County Public School System
Others
HOA Fee Include Common Area Maintenance,Ext Bldg Maint,Lawn Care Front,Lawn Care Rear,Lawn Care Side,Lawn Maintenance,Management,Recreation Facility,Reserve Funds,Other
Senior Community No
Tax ID 1415104481
Ownership Condominium
Security Features Carbon Monoxide Detector(s),Fire Detection System,Main Entrance Lock,Smoke Detector,Sprinkler System - Indoor
Acceptable Financing Cash, Conventional, FHA, Negotiable, State GI Loan, VA, Other
Listing Terms Cash, Conventional, FHA, Negotiable, State GI Loan, VA, Other
Financing Cash,Conventional,FHA,Negotiable,State GI Loan,VA,Other
Special Listing Condition Standard
Read Less Info
Want to know what your home might be worth? Contact us for a FREE valuation!

Our team is ready to help you sell your home for the highest possible price ASAP

Bought with Erica M Washington • Keller Williams Integrity

"My job is to find and attract mastery-based agents to the office, protect the culture, and make sure everyone is happy! "







