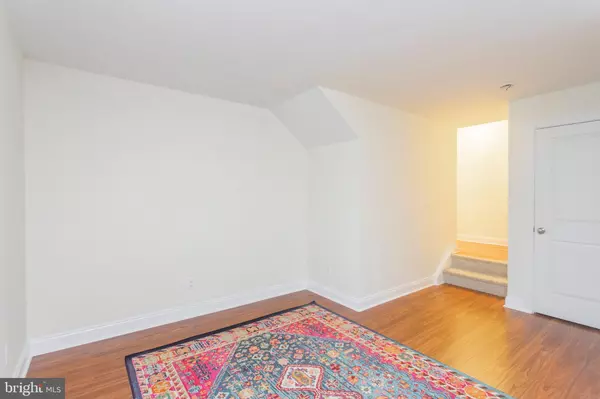$375,000
$349,000
7.4%For more information regarding the value of a property, please contact us for a free consultation.
3 Beds
3 Baths
1,776 SqFt
SOLD DATE : 07/27/2021
Key Details
Sold Price $375,000
Property Type Townhouse
Sub Type Interior Row/Townhouse
Listing Status Sold
Purchase Type For Sale
Square Footage 1,776 sqft
Price per Sqft $211
Subdivision Wissahickon
MLS Listing ID PAPH1024638
Sold Date 07/27/21
Style Traditional
Bedrooms 3
Full Baths 3
HOA Fees $133/qua
HOA Y/N Y
Abv Grd Liv Area 1,776
Originating Board BRIGHT
Year Built 2005
Annual Tax Amount $4,558
Tax Year 2021
Lot Size 640 Sqft
Acres 0.01
Lot Dimensions 16.00 x 40.00
Property Description
Beautiful Wissahickon Walk 3 bedroom, 3 full bath townhome has a great open floor plan with gleaming newly refinished hardwood flooring and tons of natural lighting. Walking into the hardwood floor entry foyer, or garage with inside access, you will find the 3rd full bath and 3rd bedroom with great closet space and exit to rear yard area. The dining room features a new slider to rear deck with wonderful views overlooking wooded trails. The custom maple cabinet kitchen is perfect for entertaining and has many amenities including 42 inch cabinets, granite countertops, two breakfast bar areas with pendulum lighting, a double sink, stainless steel appliances, a large island that has great cabinets with pull outs, lots of recessed lighting and great natural lighting as well. The living room is a great size with large windows to add to all the natural lighting in front and rear of this home. The master bedroom and bath on upper level features 3 closets, two with double doors and one deep closet, a ceramic tile master bath with large shower, double sink vanity and pocket door entry. The laundry room is conveniently located on the upper level with option for gas or electric dryer (currently set up with gas dryer). The upper level is completed with another full bedroom with sliders to a Juliet balcony and great closet and lighting, also with a pocket door entry. The hall bath features marble tile flooring, shower and whirlpool tub. The lower family room has endless possibilities with a large closet as well (could be 4th bedroom if needed). This home has plenty of closet and storage space including the pull down attic stairs on upper level with great additional storage. Freshly painted interior makes this a move in ready home! This location also provides easy access to Jefferson University, St. Joe's, various hospitals, Wissahickon Creek trails, public transportation, shops, fitness center, restaurants, and so much more!
Location
State PA
County Philadelphia
Area 19128 (19128)
Zoning RM2
Rooms
Other Rooms Living Room, Dining Room, Primary Bedroom, Bedroom 2, Bedroom 3, Kitchen, Family Room, Laundry
Basement Full, Fully Finished
Interior
Interior Features Ceiling Fan(s), Entry Level Bedroom, Floor Plan - Open, Kitchen - Eat-In, Kitchen - Island, Soaking Tub, Stall Shower, Tub Shower, Window Treatments, Wood Floors
Hot Water Natural Gas
Heating Forced Air
Cooling Central A/C
Flooring Hardwood, Ceramic Tile, Carpet
Equipment Built-In Microwave, Dishwasher, Disposal, Dryer, Oven/Range - Gas, Refrigerator, Stainless Steel Appliances, Washer
Furnishings No
Appliance Built-In Microwave, Dishwasher, Disposal, Dryer, Oven/Range - Gas, Refrigerator, Stainless Steel Appliances, Washer
Heat Source Natural Gas
Laundry Upper Floor
Exterior
Parking Features Built In, Garage - Front Entry
Garage Spaces 2.0
Utilities Available Cable TV
Amenities Available Common Grounds
Water Access N
View Park/Greenbelt
Accessibility None
Attached Garage 1
Total Parking Spaces 2
Garage Y
Building
Story 3
Sewer Public Sewer
Water Public
Architectural Style Traditional
Level or Stories 3
Additional Building Above Grade, Below Grade
New Construction N
Schools
School District The School District Of Philadelphia
Others
HOA Fee Include Trash,Snow Removal,Lawn Maintenance
Senior Community No
Tax ID 213272321
Ownership Fee Simple
SqFt Source Assessor
Acceptable Financing Cash, Conventional
Horse Property N
Listing Terms Cash, Conventional
Financing Cash,Conventional
Special Listing Condition Standard
Read Less Info
Want to know what your home might be worth? Contact us for a FREE valuation!

Our team is ready to help you sell your home for the highest possible price ASAP

Bought with Noah S Ostroff • KW Philly
"My job is to find and attract mastery-based agents to the office, protect the culture, and make sure everyone is happy! "







