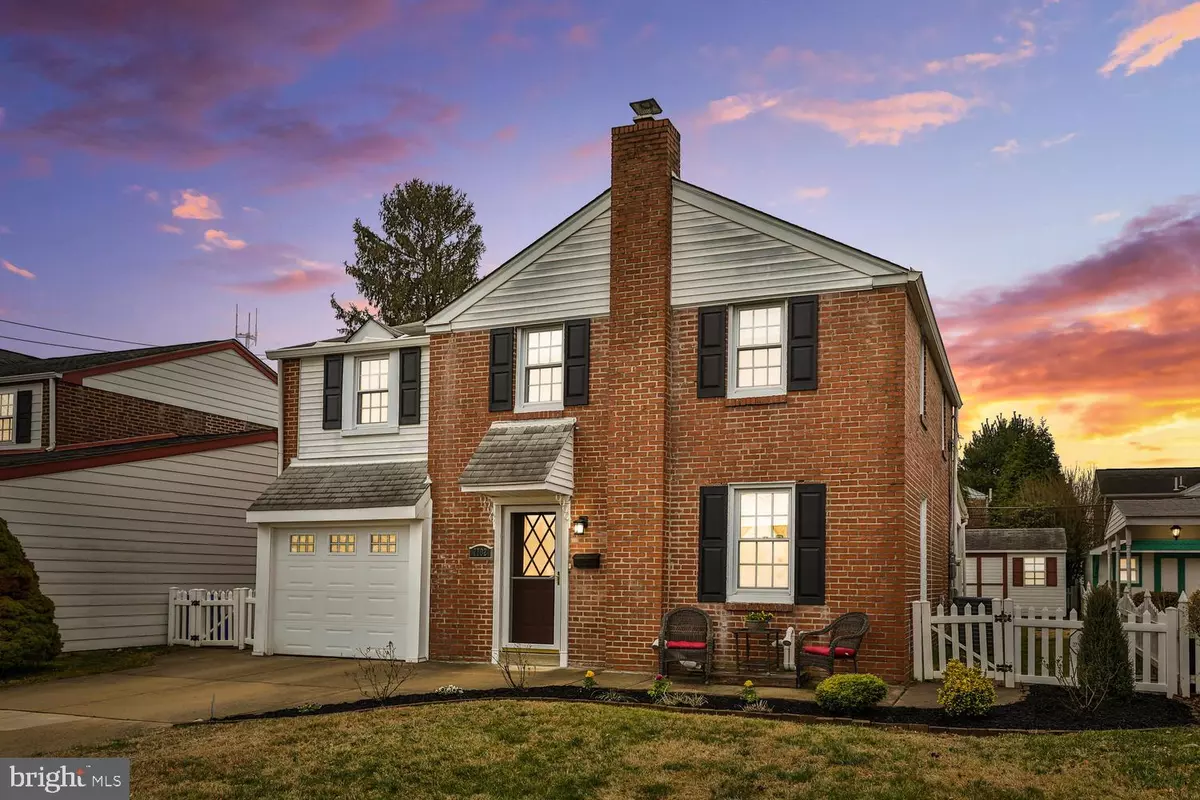$360,000
$389,900
7.7%For more information regarding the value of a property, please contact us for a free consultation.
3 Beds
2 Baths
1,976 SqFt
SOLD DATE : 06/26/2020
Key Details
Sold Price $360,000
Property Type Single Family Home
Sub Type Detached
Listing Status Sold
Purchase Type For Sale
Square Footage 1,976 sqft
Price per Sqft $182
Subdivision Andorra
MLS Listing ID PAPH884434
Sold Date 06/26/20
Style Colonial,Contemporary
Bedrooms 3
Full Baths 1
Half Baths 1
HOA Y/N N
Abv Grd Liv Area 1,976
Originating Board BRIGHT
Year Built 1964
Annual Tax Amount $4,317
Tax Year 2020
Lot Size 5,000 Sqft
Acres 0.11
Lot Dimensions 50.00 x 100.00
Property Description
This impeccable 3-bedroom, 1.5 bath contemporary Brick Colonial located in upper Roxborough offers expansive additional main living areas drenched in natural light from the many windows, high ceilings along with spacious rooms for dining & entertaining. The family room boasts a stone fireplace with sliding doors leading to a private patio/3-season porch with generous fenced-in yard which includes an adorable shed with wired electrical. Thoughtfully designed gourmet (not eat in) kitchen with custom solid wood high white cabinets, stainless appliances, ceramic floor, dramatic yet subtle Indian granite counter tops of beige, peaches and grays called Vyara Gold. Extras include: Refinished Hardwood floors on the first floor, plush wall to wall whisper soft carpets on the 2nd floor, interior painted in rich earth-tone colors, with colored accent walls, central air, high efficiency heater, Whirlpool double door stainless refrigerator, dishwasher, new tank-less hot water heater, recently updated 220 amp electrical panel, and much more! Built in 1964, the home features a 1-car garage, off-street parking for 3 cars. The best yet designed full 4 piece bath with dreamy and zen circular stand alone tub, SPECTACULAR pebble tiled glass shower and gorgeous first floor powder room, 2nd floor laundry with new washer and dryer, replacement windows. This fabulous home is located close to the Schuykill Valley Nature Center which inspires meaningful connections between people and nature. They use forests and fields as a living laboratory to foster appreciation, deepen understanding, and encourage stewardship of the environment.The location is prime on a quiet street with an easy commute to Center City, minutes from shopping and transportation, and easy access to Forbidden Drive, Wissahickon & Fairmount Park, you almost forgot you are living in the City. What a fun home to own!!
Location
State PA
County Philadelphia
Area 19128 (19128)
Zoning RSD3
Rooms
Basement Full
Interior
Interior Features Attic, Breakfast Area, Butlers Pantry, Ceiling Fan(s), Chair Railings, Dining Area, Family Room Off Kitchen, Floor Plan - Open, Formal/Separate Dining Room, Kitchen - Galley, Kitchen - Gourmet, Pantry, Soaking Tub, Stall Shower, Upgraded Countertops, Window Treatments, Wood Floors
Hot Water Natural Gas, Tankless
Heating Hot Water
Cooling Central A/C
Flooring Hardwood, Carpet
Fireplaces Number 1
Fireplaces Type Stone, Gas/Propane
Equipment Built-In Microwave, Built-In Range, Dishwasher, Disposal, Dryer, Energy Efficient Appliances, Icemaker, Microwave, Oven - Self Cleaning, Oven/Range - Gas, Refrigerator, Stainless Steel Appliances, Washer, Water Heater - High-Efficiency, Water Heater - Tankless
Fireplace Y
Appliance Built-In Microwave, Built-In Range, Dishwasher, Disposal, Dryer, Energy Efficient Appliances, Icemaker, Microwave, Oven - Self Cleaning, Oven/Range - Gas, Refrigerator, Stainless Steel Appliances, Washer, Water Heater - High-Efficiency, Water Heater - Tankless
Heat Source Natural Gas
Laundry Upper Floor
Exterior
Parking Features Built In, Garage - Front Entry, Inside Access
Garage Spaces 3.0
Water Access N
Roof Type Asbestos Shingle
Accessibility None
Attached Garage 3
Total Parking Spaces 3
Garage Y
Building
Story 2
Sewer Public Sewer
Water Public
Architectural Style Colonial, Contemporary
Level or Stories 2
Additional Building Above Grade, Below Grade
New Construction N
Schools
Elementary Schools Shawmont School
Middle Schools Shawmont School
High Schools Roxborough
School District The School District Of Philadelphia
Others
Senior Community No
Tax ID 214163200
Ownership Fee Simple
SqFt Source Assessor
Security Features Carbon Monoxide Detector(s),Security System,Smoke Detector
Acceptable Financing Cash, Conventional, FHA, VA
Listing Terms Cash, Conventional, FHA, VA
Financing Cash,Conventional,FHA,VA
Special Listing Condition Standard
Read Less Info
Want to know what your home might be worth? Contact us for a FREE valuation!

Our team is ready to help you sell your home for the highest possible price ASAP

Bought with Marguerite K Stokes • Elfant Wissahickon-Chestnut Hill
"My job is to find and attract mastery-based agents to the office, protect the culture, and make sure everyone is happy! "







