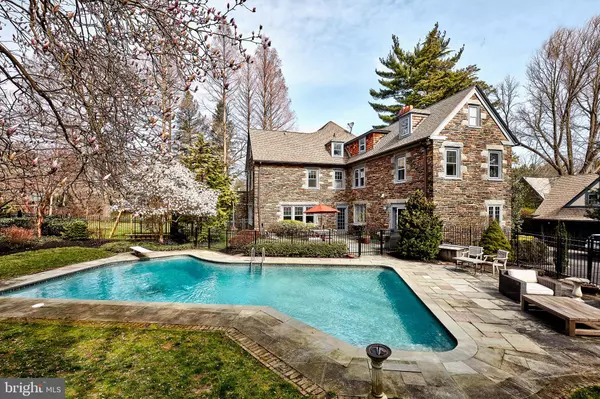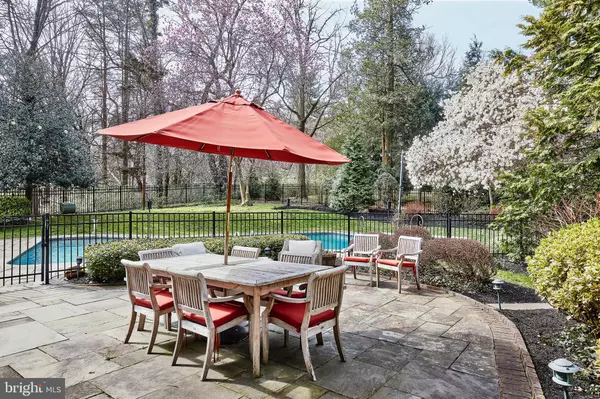$1,700,000
$1,750,000
2.9%For more information regarding the value of a property, please contact us for a free consultation.
7 Beds
6 Baths
6,173 SqFt
SOLD DATE : 06/05/2020
Key Details
Sold Price $1,700,000
Property Type Single Family Home
Sub Type Detached
Listing Status Sold
Purchase Type For Sale
Square Footage 6,173 sqft
Price per Sqft $275
Subdivision None Available
MLS Listing ID PAMC646580
Sold Date 06/05/20
Style Craftsman,Normandy
Bedrooms 7
Full Baths 5
Half Baths 1
HOA Y/N N
Abv Grd Liv Area 6,173
Originating Board BRIGHT
Year Built 1927
Annual Tax Amount $26,770
Tax Year 2019
Lot Size 1.008 Acres
Acres 1.01
Lot Dimensions 190.00 x 0.00
Property Description
CHECK OUT THE 3-D TOUR AT***https://my.matterport.com/show/?m=hPFWLneGGS4&mls=1 ***Absolutely incredible, one of a kind, artistically designed and beautifully renovated, classic Main Line residence, set on a breathtaking "walk to everything" flat acre lot, complete with charming 3 bedroom Carriage House, professionally installed garden , 4 car garage and renovated pool. This treasure won't last long. Extreme attention to artesian materials and masterful craftsmanship are evident throughout. Recent improvements include perfectly restored original floors, moldings and millwork, updated systems, electric and plumbing, grand light filled gracious room sizes with an open flow, fabulous Arts and Crafts-style Gourmet Kitchen and Butler's Pantry featuring custom cabinets, reclaimed antique 12 foot "general store counter" island, vintage lighting fixtures, and professional series Viking appliances, expanded mudroom with amazing custom built-ins with counter-top crafted from an old bowling alley and cubbies with a seat made from a banister that was removed from the American Revolution Museum. Further improvements offer a spacious Master Suite, additional Au-Pair Suite, 5 additional large bedrooms, renovated baths, a completely renovated, expansive third floor Bonus Room, and a legally rentable Carriage House if desired. The list of amenities and remarkable inclusions goes on. Enjoy the privacy of this beautifully landscaped setting, perfect for comfortable every day living and effortless entertaining. Close to all forms of transportation, renowned schools, restaurants, Center City Philadelphia and more. A rare find!
Location
State PA
County Montgomery
Area Lower Merion Twp (10640)
Zoning RES
Rooms
Other Rooms Living Room, Dining Room, Primary Bedroom, Bedroom 2, Bedroom 3, Bedroom 4, Bedroom 5, Kitchen, Game Room, Family Room, Foyer, Bedroom 1, Exercise Room, Laundry, Mud Room, Other, Office, Attic, Half Bath
Basement Full
Interior
Interior Features Additional Stairway, Attic, Bar, Breakfast Area, Built-Ins, Butlers Pantry, Chair Railings, Crown Moldings, Double/Dual Staircase, Exposed Beams, Floor Plan - Open, Floor Plan - Traditional, Formal/Separate Dining Room, Kitchen - Gourmet, Kitchen - Island, Primary Bath(s), Pantry, Recessed Lighting, Upgraded Countertops, Wainscotting, Walk-in Closet(s), Wood Floors
Hot Water Natural Gas
Heating Forced Air
Cooling Central A/C
Flooring Hardwood, Marble, Wood
Fireplaces Number 3
Equipment Built-In Microwave, Dishwasher, Dryer, Disposal, Freezer, Commercial Range, Dryer - Front Loading, Energy Efficient Appliances, Oven - Double, Oven - Self Cleaning, Oven/Range - Gas, Range Hood, Refrigerator, Six Burner Stove, Stainless Steel Appliances, Washer, Washer - Front Loading, Water Heater
Fireplace Y
Appliance Built-In Microwave, Dishwasher, Dryer, Disposal, Freezer, Commercial Range, Dryer - Front Loading, Energy Efficient Appliances, Oven - Double, Oven - Self Cleaning, Oven/Range - Gas, Range Hood, Refrigerator, Six Burner Stove, Stainless Steel Appliances, Washer, Washer - Front Loading, Water Heater
Heat Source Natural Gas
Laundry Main Floor
Exterior
Exterior Feature Balcony, Terrace
Parking Features Garage Door Opener, Garage - Side Entry, Oversized
Garage Spaces 4.0
Fence Decorative
Pool In Ground
Utilities Available Cable TV, Electric Available, Phone Available, Under Ground, Sewer Available, Water Available
Water Access N
View Garden/Lawn, Scenic Vista
Roof Type Slate
Accessibility None
Porch Balcony, Terrace
Total Parking Spaces 4
Garage Y
Building
Lot Description Cleared, Landscaping, Open, Partly Wooded, Private, Rear Yard, Road Frontage, SideYard(s), Trees/Wooded
Story 3+
Sewer Public Sewer
Water Public
Architectural Style Craftsman, Normandy
Level or Stories 3+
Additional Building Above Grade, Below Grade
New Construction N
Schools
High Schools Lower Merion
School District Lower Merion
Others
Senior Community No
Tax ID 40-00-53304-008
Ownership Fee Simple
SqFt Source Assessor
Security Features Fire Detection System,Carbon Monoxide Detector(s),Monitored,Motion Detectors,Security System,Smoke Detector
Acceptable Financing Cash, Conventional
Horse Property N
Listing Terms Cash, Conventional
Financing Cash,Conventional
Special Listing Condition Standard
Read Less Info
Want to know what your home might be worth? Contact us for a FREE valuation!

Our team is ready to help you sell your home for the highest possible price ASAP

Bought with Adam Ferst • Compass RE

"My job is to find and attract mastery-based agents to the office, protect the culture, and make sure everyone is happy! "







