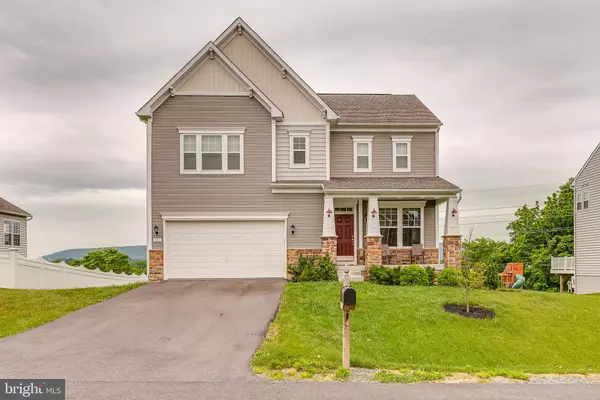$425,000
$399,900
6.3%For more information regarding the value of a property, please contact us for a free consultation.
4 Beds
3 Baths
2,293 SqFt
SOLD DATE : 07/19/2021
Key Details
Sold Price $425,000
Property Type Single Family Home
Sub Type Detached
Listing Status Sold
Purchase Type For Sale
Square Footage 2,293 sqft
Price per Sqft $185
Subdivision Sheridan Estates
MLS Listing ID WVJF142806
Sold Date 07/19/21
Style Colonial,Craftsman
Bedrooms 4
Full Baths 2
Half Baths 1
HOA Fees $25/ann
HOA Y/N Y
Abv Grd Liv Area 2,293
Originating Board BRIGHT
Year Built 2018
Annual Tax Amount $1,960
Tax Year 2020
Lot Size 0.470 Acres
Acres 0.47
Property Description
This stunning craftsman-style colonial home is situated in the much sought after Sheridan Estates neighborhood! It features beautiful stone detailing on the large front porch and two car garage. Inside you have hardwood floors throughout the main level. The bright foyer leads into your elegant dining room with crown and chair rail moldings. In the heart of the house is the large kitchen with recessed lighting, granite countertops and stainless steel appliances and a large island for food prep and quick meals. Beyond is your breakfast nook for informal meals. The spacious family room is next, with a wood burning fireplace creating a natural focal point. Upstairs you'll find four generously sized bedrooms with ceiling fans and ample closets The hall bath features a double bowl vanity for tons of storage and an easy-care acrylic tub/shower. The primary bedroom is truly massive with tons of natural light, and completed with a large en suite bathroom with a 5 ft double-bowl vanity, a 5 ft tiled shower and a massive walk-in closet. The lower level of the home provides great storage, but is ready to finish - with "roughed-in" plumbing for a future full bath and windows for a fifth bedroom, if desired.. Outside the home there's a huge (14 x25) rear deck with solar lights and stairs to your lush, level rear yard. It's the perfect place to spend your summer! This home has so much to offer - Call for your showing today!
Location
State WV
County Jefferson
Zoning 101
Direction West
Rooms
Other Rooms Dining Room, Primary Bedroom, Bedroom 2, Bedroom 4, Kitchen, Family Room, Basement, Foyer, Breakfast Room, Laundry, Bathroom 2, Bathroom 3, Primary Bathroom, Half Bath
Basement Full
Interior
Interior Features Crown Moldings, Primary Bath(s), Pantry, Carpet, Chair Railings, Family Room Off Kitchen, Floor Plan - Open, Floor Plan - Traditional, Formal/Separate Dining Room, Kitchen - Gourmet, Kitchen - Island, Kitchen - Table Space, Tub Shower, Upgraded Countertops, Water Treat System
Hot Water Electric
Heating Heat Pump(s)
Cooling Central A/C, Heat Pump(s)
Flooring Hardwood, Carpet, Laminated, Vinyl
Fireplaces Number 1
Equipment Built-In Microwave, Disposal, Refrigerator, Stove, Water Conditioner - Owned
Window Features Double Pane,Insulated,Energy Efficient,Low-E
Appliance Built-In Microwave, Disposal, Refrigerator, Stove, Water Conditioner - Owned
Heat Source Electric
Laundry Upper Floor
Exterior
Exterior Feature Deck(s), Porch(es)
Parking Features Garage Door Opener, Garage - Front Entry
Garage Spaces 2.0
Utilities Available Cable TV, Cable TV Available, Under Ground, Phone Available, Electric Available
Water Access N
View Mountain, Valley
Roof Type Shingle
Street Surface Black Top,Paved
Accessibility None
Porch Deck(s), Porch(es)
Road Frontage Private, Road Maintenance Agreement
Attached Garage 2
Total Parking Spaces 2
Garage Y
Building
Lot Description Cleared, Cul-de-sac, Front Yard, Interior, Landscaping, Private
Story 3
Foundation Concrete Perimeter
Sewer Public Sewer
Water Public
Architectural Style Colonial, Craftsman
Level or Stories 3
Additional Building Above Grade, Below Grade
Structure Type Dry Wall,9'+ Ceilings
New Construction N
Schools
School District Jefferson County Schools
Others
Senior Community No
Tax ID 049D012900000000
Ownership Fee Simple
SqFt Source Estimated
Acceptable Financing Cash, Conventional, FHA, USDA, VA
Horse Property N
Listing Terms Cash, Conventional, FHA, USDA, VA
Financing Cash,Conventional,FHA,USDA,VA
Special Listing Condition Standard
Read Less Info
Want to know what your home might be worth? Contact us for a FREE valuation!

Our team is ready to help you sell your home for the highest possible price ASAP

Bought with Crystal Dudurich • ERA Liberty Realty
"My job is to find and attract mastery-based agents to the office, protect the culture, and make sure everyone is happy! "







