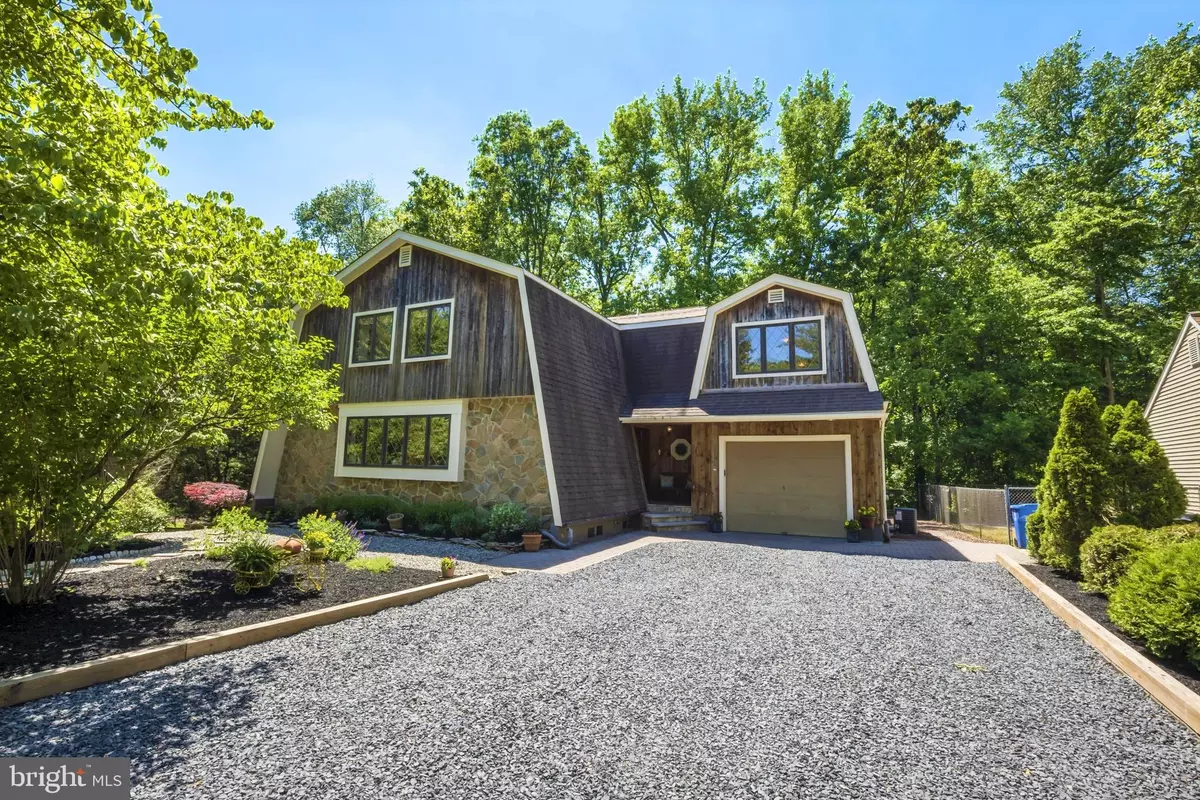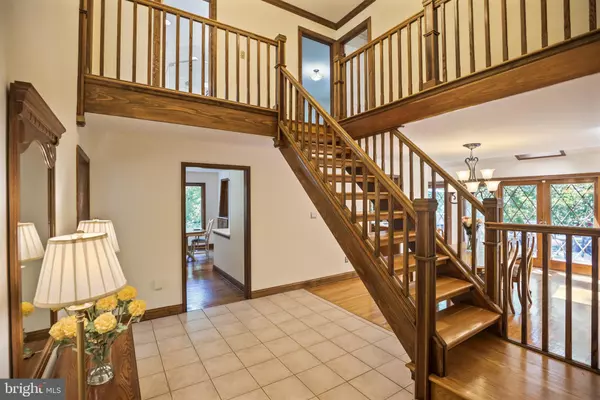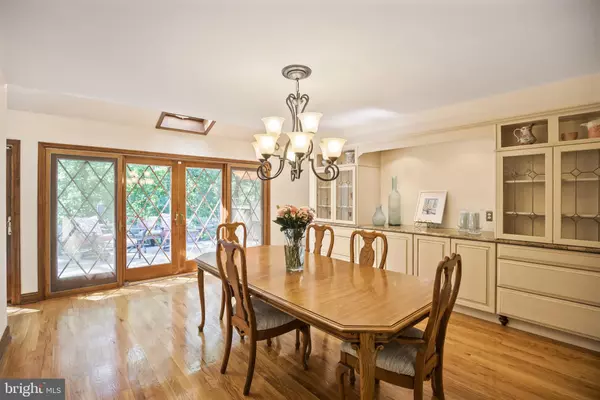$465,000
$449,900
3.4%For more information regarding the value of a property, please contact us for a free consultation.
5 Beds
5 Baths
3,124 SqFt
SOLD DATE : 07/12/2021
Key Details
Sold Price $465,000
Property Type Single Family Home
Sub Type Detached
Listing Status Sold
Purchase Type For Sale
Square Footage 3,124 sqft
Price per Sqft $148
Subdivision Hoot Owl Estates
MLS Listing ID NJBL398942
Sold Date 07/12/21
Style Other
Bedrooms 5
Full Baths 5
HOA Y/N N
Abv Grd Liv Area 3,124
Originating Board BRIGHT
Year Built 1979
Annual Tax Amount $11,361
Tax Year 2020
Lot Size 8,712 Sqft
Acres 0.2
Lot Dimensions 0.00 x 0.00
Property Description
ENJOY MAKING MEMORIES IN THIS BEAUTIFUL 5 BR, 5TH CUSTOM BUILT HOME DISPLAYING QUALITY FINISHES PLUS A WONDERFUL FLOOR PLAN TO ENJOY ENTERTAINING FAMILY AND FRIENDS! Summer entertaining will be effortless in this 3,100 sq.ft. home with abundant sunlight, a flowing floor plan, and remarkable craftsmanship throughout. Brimming with charm, this house offers timeless appeal, warmth, and functional design. The glow from the wood covered porch entrance welcomes you to the exquisite two-story Foyer with beautiful architectural details including a floating staircase and gorgeous Dining Room with wall-to-wall built-ins and a wall of glass doors opening to a fabulous deck. The expansive Kitchen features a brand new Frigidaire stainless steel dishwasher, wall oven, and refrigerator, newer sink plus a convenient newer bar sink. Family or guests can relax at the breakfast bar or in the Breakfast Room while you prepare meals. Gather in the adjacent Family Room with elegant bead board, exposed beams, and warm fireplace with stunning brick hearth and marble surround that showcases workmanship not often found today. A sitting area with wall-to-wall built in shelving in the Family Room provides the perfect area to read or display musical instruments. The rear hallway lined with glass doors and skylights creates an extraordinary flow ideal for parties and entertaining. A full bath, Laundry Room, and inside access to the oversized garage complete the Main Level. Retreat to the Upper Level with open balcony hallway leading to 5 bedrooms and 3 full baths, including a Master Bedroom with walk-in closet and private bath, renovated hall bath with frameless glass stall shower, vessel sink, wood vanity, and jetted tub. A suite with 2 bedrooms and a full bath could be your teenager's dream wing or a spacious area for your In-Laws to relax in their own space. A finished basement with wet bar, recreation area to play games plus a large Fitness Room with convenient full bath, offers bonus living space. The beautiful weather and fresh air can be enjoyed outside on the hardwood deck spanning the length of the house offering privacy and tranquil views of mature trees. Grill and serve cold drinks from the icebox in the custom wet bar area with granite counter top. Step out to get clippings of your herbs from the raised bed garden to garnish your healthy summer meals. Additional amenities include numerous gardens, paver walkway, brand new gravel for the driveway, two zone HVAC including a new Carrier heat pump in 2020 with WiFi smart thermostat, security system, water softener, and reverse osmosis system in the Kitchen. This pristine and much loved residence built by the original owners is situated in the delightful Hoot Owl Estates cul-de-sac community that is close to major access routes including Hartford Road and benefits from all that Medford has to offer including an excellent school system, plentiful restaurants, shops, parks, plus a picturesque downtown.
Location
State NJ
County Burlington
Area Medford Twp (20320)
Zoning GD
Rooms
Other Rooms Dining Room, Kitchen, Family Room, Foyer, Exercise Room, Laundry, Recreation Room
Basement Fully Finished
Interior
Interior Features Breakfast Area, Built-Ins, Ceiling Fan(s), Crown Moldings, Dining Area, Exposed Beams, Family Room Off Kitchen, Formal/Separate Dining Room, Kitchen - Eat-In, Recessed Lighting, Skylight(s), Soaking Tub, Stall Shower, Upgraded Countertops, Walk-in Closet(s), Water Treat System, Wet/Dry Bar, Window Treatments, WhirlPool/HotTub, Wood Floors
Hot Water Electric
Heating Heat Pump(s)
Cooling Heat Pump(s), Programmable Thermostat, Central A/C
Fireplaces Number 1
Fireplaces Type Fireplace - Glass Doors, Mantel(s), Marble, Brick
Equipment Dishwasher, Cooktop, Oven - Self Cleaning, Oven - Wall, Stainless Steel Appliances, Water Heater, Refrigerator
Fireplace Y
Appliance Dishwasher, Cooktop, Oven - Self Cleaning, Oven - Wall, Stainless Steel Appliances, Water Heater, Refrigerator
Heat Source Electric
Laundry Main Floor
Exterior
Exterior Feature Deck(s), Porch(es), Enclosed, Wrap Around
Parking Features Inside Access, Garage - Front Entry
Garage Spaces 1.0
Water Access N
View Trees/Woods
Accessibility None
Porch Deck(s), Porch(es), Enclosed, Wrap Around
Attached Garage 1
Total Parking Spaces 1
Garage Y
Building
Lot Description Backs to Trees
Story 2
Sewer Public Sewer
Water Private
Architectural Style Other
Level or Stories 2
Additional Building Above Grade
New Construction N
Schools
Elementary Schools Taunton Forge E.S.
Middle Schools Medford Township Memorial
High Schools Shawnee H.S.
School District Medford Township Public Schools
Others
Senior Community No
Tax ID 20-00907 02-00021
Ownership Fee Simple
SqFt Source Assessor
Security Features Security System
Special Listing Condition Standard
Read Less Info
Want to know what your home might be worth? Contact us for a FREE valuation!

Our team is ready to help you sell your home for the highest possible price ASAP

Bought with Cristin M. Holloway • Compass New Jersey, LLC - Moorestown
"My job is to find and attract mastery-based agents to the office, protect the culture, and make sure everyone is happy! "







