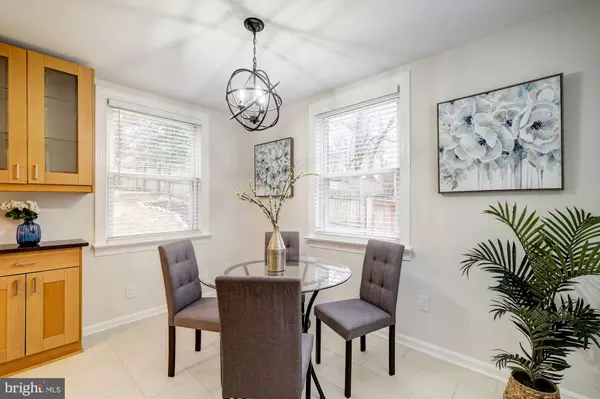$622,000
$589,000
5.6%For more information regarding the value of a property, please contact us for a free consultation.
3 Beds
2 Baths
1,602 SqFt
SOLD DATE : 02/03/2020
Key Details
Sold Price $622,000
Property Type Single Family Home
Sub Type Detached
Listing Status Sold
Purchase Type For Sale
Square Footage 1,602 sqft
Price per Sqft $388
Subdivision City Park Homes
MLS Listing ID VAFX1104824
Sold Date 02/03/20
Style Cape Cod
Bedrooms 3
Full Baths 2
HOA Y/N N
Abv Grd Liv Area 1,152
Originating Board BRIGHT
Year Built 1946
Annual Tax Amount $7,298
Tax Year 2019
Lot Size 7,536 Sqft
Acres 0.17
Property Description
Open House Thursday (1/9) 5:30-7:30PM, Saturday (1/11) 1:00-3:00PM and Sunday (1/12) 2:00-4:00PM. Hygge is the Norwegian word for a mood of coziness and comfortable conviviality with feelings of wellness and contentment. When you sit down and put your feet up by the fireplace in this charming, turn key Cape Cod you'll be proclaiming "Jeg er Hjemme" [I'm Home!] Sited in the tree lined City Park Homes neighborhood, within walking distance to great restaurants (Present, JVs 0.7 miles), shopping (Giant Foods, 0.8 miles) and two terrific neighborhood parks (0.2 miles to Greenway Downs and 0.4 miles to Jefferson Village), this home has the perfect location to match its wonderful, contemporary finishes. Boasting a luxurious master suite with spa-like master bath, replete with frameless glass door shower, subway tile and bright finishes, massive closet space and new carpet, the eat-in kitchen is equally impressive with granite slab, undermount sink and stainless steel appliances suite. The home's other features include: contemporary main level bathroom with large soaking tub, two spacious and bright main level bedrooms, fresh paint throughout interior and exterior, finished basement with recessed lights, fresh paint and new carpet, newer electrical panel and natural gas furnace and LG high efficiency washer and dryer. Outside, on the wooded lot, there's a fully fenced backyard for Fido, mature landscaping and trees with playground set for tots or the young at heart, and a he/she shed for storage or more.
Location
State VA
County Fairfax
Zoning 140
Rooms
Basement Partially Finished
Main Level Bedrooms 2
Interior
Heating Forced Air
Cooling Central A/C
Fireplaces Number 1
Heat Source Natural Gas
Exterior
Garage Spaces 2.0
Water Access N
Accessibility None
Total Parking Spaces 2
Garage N
Building
Story 3+
Sewer Public Sewer
Water Public
Architectural Style Cape Cod
Level or Stories 3+
Additional Building Above Grade, Below Grade
New Construction N
Schools
Elementary Schools Graham Road
Middle Schools Jackson
High Schools Falls Church
School District Fairfax County Public Schools
Others
Senior Community No
Tax ID 0504 16 0020
Ownership Fee Simple
SqFt Source Assessor
Special Listing Condition Standard
Read Less Info
Want to know what your home might be worth? Contact us for a FREE valuation!

Our team is ready to help you sell your home for the highest possible price ASAP

Bought with Kathryn Stowe • McEnearney Associates, Inc.
"My job is to find and attract mastery-based agents to the office, protect the culture, and make sure everyone is happy! "







