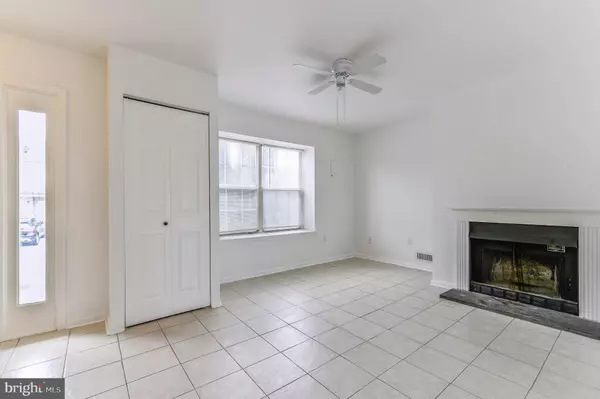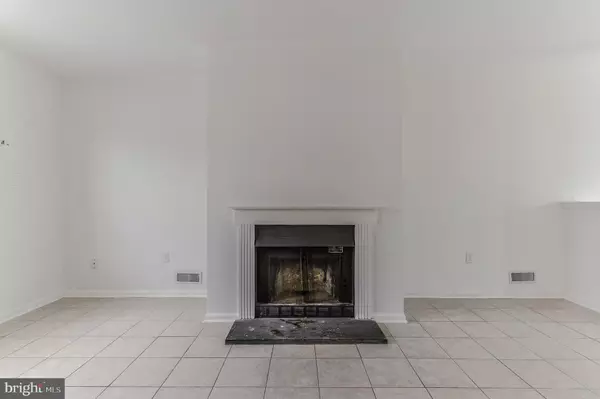$159,250
$164,900
3.4%For more information regarding the value of a property, please contact us for a free consultation.
2 Beds
3 Baths
1,175 SqFt
SOLD DATE : 05/29/2020
Key Details
Sold Price $159,250
Property Type Townhouse
Sub Type Interior Row/Townhouse
Listing Status Sold
Purchase Type For Sale
Square Footage 1,175 sqft
Price per Sqft $135
Subdivision Centennial Village
MLS Listing ID DENC492756
Sold Date 05/29/20
Style Traditional
Bedrooms 2
Full Baths 2
Half Baths 1
HOA Fees $63/mo
HOA Y/N Y
Abv Grd Liv Area 1,175
Originating Board BRIGHT
Year Built 1987
Annual Tax Amount $1,782
Tax Year 2019
Lot Size 2,178 Sqft
Acres 0.05
Lot Dimensions 20.00 x 110.00
Property Description
Wonderfully renovated and efficient 2 bedroom 2 and half bath house conveniently located in Newark. Beginning in the living room there is a wood-burning fireplace with stone landing and screen, ceramic tile flooring, ceiling fan, fresh neutral paint and an open feeling that leads into dining area and kitchen. Sliders out to fenced rear yard that offers a concrete landing area for your social gatherings and comfortable evenings. The closet, laundry and powder room complete the features of main floor. Upstairs you will enjoy two ample sized bedrooms and two bathrooms. The property is situated on a cul-de-sac nearby a large green area that allows safe and relaxing walks or jogging. Both inside and outdoor there are updates and smart improvements. A low-maintenance exterior and the new roof leave nothing for the new owners to do except to enjoy the cozy atmosphere and living functionality of the home. Welcome Home.
Location
State DE
County New Castle
Area Newark/Glasgow (30905)
Zoning NCPUD
Rooms
Other Rooms Living Room, Dining Room, Primary Bedroom, Bedroom 2, Kitchen, Laundry, Bathroom 1, Bathroom 2, Bathroom 3
Interior
Interior Features Floor Plan - Open, Ceiling Fan(s), Recessed Lighting
Hot Water Electric
Heating Heat Pump(s)
Cooling Central A/C
Flooring Ceramic Tile, Partially Carpeted
Fireplaces Number 1
Fireplaces Type Screen, Stone, Wood
Equipment Built-In Range, Dishwasher, Disposal, Dryer, Oven - Self Cleaning, Refrigerator, Washer, Water Heater
Fireplace Y
Appliance Built-In Range, Dishwasher, Disposal, Dryer, Oven - Self Cleaning, Refrigerator, Washer, Water Heater
Heat Source Electric
Laundry Main Floor
Exterior
Exterior Feature Patio(s)
Garage Spaces 2.0
Fence Fully, Wood
Water Access N
Accessibility Level Entry - Main
Porch Patio(s)
Total Parking Spaces 2
Garage N
Building
Lot Description Cul-de-sac, Rear Yard
Story 2
Sewer Public Sewer
Water Public
Architectural Style Traditional
Level or Stories 2
Additional Building Above Grade
New Construction N
Schools
School District Christina
Others
HOA Fee Include Common Area Maintenance,Trash
Senior Community No
Tax ID 10-033.30-035
Ownership Fee Simple
SqFt Source Assessor
Acceptable Financing Cash, Conventional, FHA, VA
Listing Terms Cash, Conventional, FHA, VA
Financing Cash,Conventional,FHA,VA
Special Listing Condition Standard
Read Less Info
Want to know what your home might be worth? Contact us for a FREE valuation!

Our team is ready to help you sell your home for the highest possible price ASAP

Bought with Saeed Shakhshir • Patterson-Schwartz-Hockessin
"My job is to find and attract mastery-based agents to the office, protect the culture, and make sure everyone is happy! "







