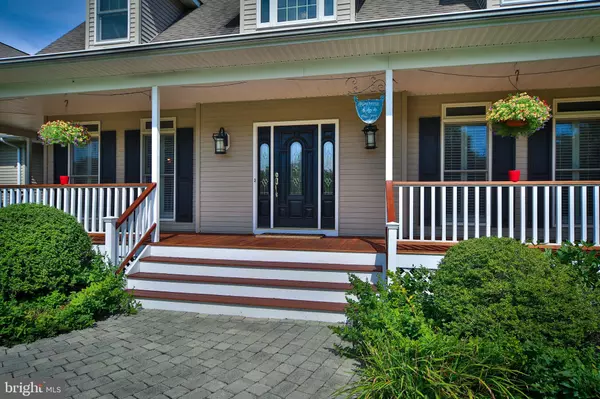$700,000
$725,000
3.4%For more information regarding the value of a property, please contact us for a free consultation.
4 Beds
4 Baths
3,525 SqFt
SOLD DATE : 09/17/2020
Key Details
Sold Price $700,000
Property Type Single Family Home
Sub Type Detached
Listing Status Sold
Purchase Type For Sale
Square Footage 3,525 sqft
Price per Sqft $198
Subdivision None Available
MLS Listing ID NJHT106398
Sold Date 09/17/20
Style Traditional
Bedrooms 4
Full Baths 3
Half Baths 1
HOA Y/N N
Abv Grd Liv Area 3,525
Originating Board BRIGHT
Year Built 2001
Annual Tax Amount $14,218
Tax Year 2019
Lot Size 3.070 Acres
Acres 3.07
Lot Dimensions 0.00 x 0.00
Property Description
Amazing, classic and simply beautiful! Welcome to 9 Rittenhouse Road. This custom built 4 bedroom , 3 1/2 bath superbly updated home is ideally located on one of the most glorious properties in Delaware Township. As you arrive onto the property you will instantly be welcomed by the expansive mahogany wrap-around front porch. Enter thru the main door into the 2 story foyer with classic architectural lines to find your formal living room and dining room all completed with plantation shutters. Follow along into the grand family room with cathedral ceiling, custom gas stone fireplace, wall of windows with beautiful natural light along with multiple access doors to the stunning back yard. Terrific Open floor Plan to the large gourmet kitchen with center island, Stainless steel appliances, granite counters, 42 inch cherry cabinets with spacious separate eating area. Continue along the first floor which includes your Master Bedroom with bay window, updated master bathroom with multiple custom features and a large walk- in closet. Additional characteristics on the first floor include- Updated Powder room, full laundry room with access to the 3 car garage and open stairs to the over-the- garage bonus room with full electric roughed-in and ready for multiple uses including an extra bedroom, playroom or entertainment area . Onto the second floor where you will find 3 additional generous bedrooms and 2 full updated bathrooms. The front upstairs bedroom with en suite bathroom contains a secondary hidden entrance into the over the garage bonus room. Full unfinished basement with high ceilings and wide open stairs leading into the garage. Wait until you experience this magnificent private back yard with spectacular views! Oversized Cedar Rear deck and paver patio are excellent for relaxing and entertaining. Elegant landscape with 3-season blooming specimen trees, premium shed with power and water, fenced in organic garden, and mature trees all defining the property perimeter. This home is serviced by PUBLIC water and PUBLIC sewer and is conveniently located only 10 minutes to Lambertville, NJ and New Hope, PA areas and 7 minutes into Flemington, NJ. Easy access to all major roads and transportation. Come, enjoy and call this one home.
Location
State NJ
County Hunterdon
Area Delaware Twp (21007)
Zoning A-1
Rooms
Other Rooms Living Room, Dining Room, Primary Bedroom, Bedroom 2, Bedroom 3, Kitchen, Family Room, Basement, Bedroom 1, Bonus Room, Primary Bathroom
Basement Full, Unfinished, Walkout Stairs, Sump Pump, Garage Access, Workshop
Main Level Bedrooms 1
Interior
Interior Features Attic, Attic/House Fan, Carpet, Ceiling Fan(s), Crown Moldings, Entry Level Bedroom, Floor Plan - Open, Formal/Separate Dining Room, Kitchen - Eat-In, Kitchen - Gourmet, Kitchen - Island, Primary Bath(s), Pantry, Recessed Lighting, Soaking Tub, Stall Shower, Tub Shower, Upgraded Countertops, Walk-in Closet(s), Window Treatments, Wine Storage, Wood Floors
Hot Water 60+ Gallon Tank, Propane
Heating Central, Forced Air, Humidifier, Zoned
Cooling Attic Fan, Ceiling Fan(s), Central A/C, Whole House Fan
Flooring Carpet, Hardwood, Stone
Fireplaces Number 1
Fireplaces Type Gas/Propane, Mantel(s), Heatilator, Insert, Stone
Equipment Built-In Microwave, Built-In Range, Disposal, Dishwasher, Dryer - Gas, Dryer - Front Loading, Energy Efficient Appliances, ENERGY STAR Clothes Washer, ENERGY STAR Dishwasher, ENERGY STAR Refrigerator, Exhaust Fan, Extra Refrigerator/Freezer, Humidifier, Icemaker, Microwave, Oven - Self Cleaning, Oven - Wall, Oven/Range - Gas, Refrigerator, Range Hood, Six Burner Stove, Stainless Steel Appliances, Stove, Washer, Washer - Front Loading, Water Heater - High-Efficiency
Furnishings No
Fireplace Y
Window Features Bay/Bow,Energy Efficient,Double Pane,Insulated,Screens,Sliding
Appliance Built-In Microwave, Built-In Range, Disposal, Dishwasher, Dryer - Gas, Dryer - Front Loading, Energy Efficient Appliances, ENERGY STAR Clothes Washer, ENERGY STAR Dishwasher, ENERGY STAR Refrigerator, Exhaust Fan, Extra Refrigerator/Freezer, Humidifier, Icemaker, Microwave, Oven - Self Cleaning, Oven - Wall, Oven/Range - Gas, Refrigerator, Range Hood, Six Burner Stove, Stainless Steel Appliances, Stove, Washer, Washer - Front Loading, Water Heater - High-Efficiency
Heat Source Propane - Owned
Laundry Main Floor
Exterior
Exterior Feature Patio(s), Porch(es), Deck(s), Roof, Wrap Around
Garage Garage - Side Entry, Garage Door Opener, Inside Access, Oversized, Additional Storage Area
Garage Spaces 12.0
Waterfront N
Water Access N
View Panoramic
Accessibility None
Porch Patio(s), Porch(es), Deck(s), Roof, Wrap Around
Parking Type Attached Garage, Driveway, Parking Garage
Attached Garage 3
Total Parking Spaces 12
Garage Y
Building
Lot Description Backs to Trees, Front Yard, SideYard(s), Cleared, Landscaping, Level, No Thru Street, Private, Premium, Rear Yard
Story 2
Foundation Concrete Perimeter, Passive Radon Mitigation, Pillar/Post/Pier, Slab
Sewer Public Sewer
Water Public
Architectural Style Traditional
Level or Stories 2
Additional Building Above Grade, Below Grade
New Construction N
Schools
School District Hunterdon Central Regiona Schools
Others
Pets Allowed N
Senior Community No
Tax ID 07-00039 01-00021 02
Ownership Fee Simple
SqFt Source Assessor
Security Features Carbon Monoxide Detector(s),Security System,Smoke Detector
Acceptable Financing Cash, Conventional
Horse Property Y
Listing Terms Cash, Conventional
Financing Cash,Conventional
Special Listing Condition Standard
Read Less Info
Want to know what your home might be worth? Contact us for a FREE valuation!

Our team is ready to help you sell your home for the highest possible price ASAP

Bought with Non Subscribing Member • Non Subscribing Office

"My job is to find and attract mastery-based agents to the office, protect the culture, and make sure everyone is happy! "







