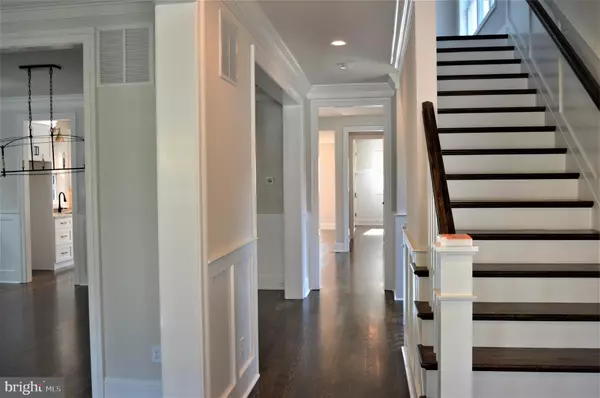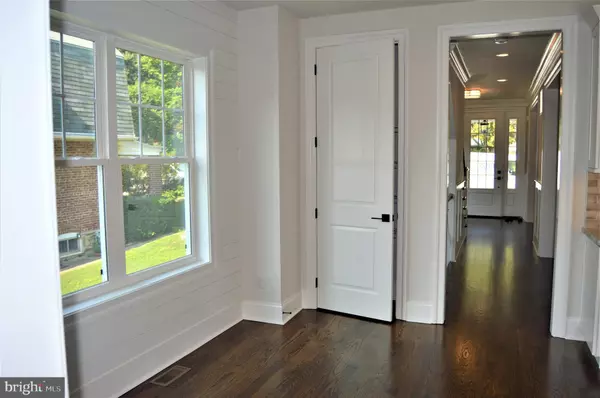$1,430,000
$1,450,000
1.4%For more information regarding the value of a property, please contact us for a free consultation.
5 Beds
4 Baths
4,837 SqFt
SOLD DATE : 08/16/2021
Key Details
Sold Price $1,430,000
Property Type Single Family Home
Sub Type Detached
Listing Status Sold
Purchase Type For Sale
Square Footage 4,837 sqft
Price per Sqft $295
Subdivision Narberth
MLS Listing ID PAMC679792
Sold Date 08/16/21
Style Colonial,Farmhouse/National Folk,French
Bedrooms 5
Full Baths 3
Half Baths 1
HOA Y/N N
Abv Grd Liv Area 3,434
Originating Board BRIGHT
Year Built 2021
Annual Tax Amount $7,382
Tax Year 2021
Lot Size 5,584 Sqft
Acres 0.13
Lot Dimensions 45.00 x 0.00
Property Description
Looking for the best of both worlds where small town meets city and modern living? Another pristine custom built home is coming soon to Narberth Borough on one of the best streets in town. The fantastic Rayer Home Builders, offers stately craftsmanship and if you get in soon, buyers can choose their own luxury materials and high-end finishes exterior as well as interior. Imagine, upon entering the front door, you will immediately be drawn to the grand hall foyer with 8 foot tall custom-built doors with see-through glass windows, an open floor plan, gorgeous picture windows with natural light shining through, gorgeous hardwood floors, wainscoting and crown molding boasts throughout. The first floor includes formal living room/study for those looking for extra space during Covid, a spacious formal dining room to host dinners for guests, an open concept gourmet kitchen with 7 foot island, stainless steel (Thermador) appliances, eat-in breakfast nook area, and great family room with gorgeous coffered ceilings with gas fireplace. First floor also features a powder room, spacious pantry, ideal mudroom with custom built-in cubbies that leads out to a beautiful stone patio and driveway, perfect to bring in groceries and muddy boots through. The back yard has enough space for gardening space or play set. Second floor offers a great master suite with beautiful mill work as the back drop, large en-suite bathroom and walk-in closet, two great size bedrooms with a Jack and Jill bathroom, large linen closet and a laundry room with wash tub that is convenient to your needs. Third floor offers two more spacious bedrooms that can be used as office space or extra guest rooms along with a hallway bathroom. The very large basement will have 12+ft Ceilings and option to finish. Impressive curb appeal will complete the exterior with a beautiful stone front porch, James Hardie siding, and shingle roof, yard, driveway and garage. 5 minute walk straight into Downtown Narberth, playgrounds and Award Winning Lower Merion Schools. Enjoy everything this house and community has to offer! Sample photos of the builder's work included will have similar interior features and finishes. Taxes and assessment TBD. This home isn't built yet but you can drive by the lot or make a private showing with listing agent.
Location
State PA
County Montgomery
Area Narberth Boro (10612)
Zoning RESIDENTIAL
Rooms
Basement Full, Sump Pump
Interior
Interior Features Carpet, Combination Dining/Living, Crown Moldings, Efficiency, Floor Plan - Open, Formal/Separate Dining Room, Kitchen - Eat-In, Kitchen - Gourmet, Kitchen - Island, Recessed Lighting, Soaking Tub, Stall Shower, Store/Office, Upgraded Countertops, Wainscotting, Walk-in Closet(s), Wood Floors
Hot Water Natural Gas
Cooling Central A/C
Flooring Carpet, Hardwood
Fireplaces Number 1
Fireplaces Type Gas/Propane
Equipment Built-In Microwave, Dishwasher, Disposal, Exhaust Fan
Fireplace Y
Appliance Built-In Microwave, Dishwasher, Disposal, Exhaust Fan
Heat Source Natural Gas
Laundry Hookup, Upper Floor
Exterior
Exterior Feature Patio(s), Porch(es)
Parking Features Additional Storage Area
Garage Spaces 4.0
Fence Wood
Water Access N
Roof Type Metal,Shingle
Accessibility None
Porch Patio(s), Porch(es)
Total Parking Spaces 4
Garage Y
Building
Story 3
Foundation Concrete Perimeter
Sewer Public Sewer
Water Public
Architectural Style Colonial, Farmhouse/National Folk, French
Level or Stories 3
Additional Building Above Grade, Below Grade
New Construction N
Schools
School District Lower Merion
Others
Senior Community No
Tax ID 12-00-03604-002
Ownership Fee Simple
SqFt Source Assessor
Acceptable Financing Cash, Conventional, VA
Listing Terms Cash, Conventional, VA
Financing Cash,Conventional,VA
Special Listing Condition Standard
Read Less Info
Want to know what your home might be worth? Contact us for a FREE valuation!

Our team is ready to help you sell your home for the highest possible price ASAP

Bought with Pamela Butera • Keller Williams Real Estate-Conshohocken

"My job is to find and attract mastery-based agents to the office, protect the culture, and make sure everyone is happy! "







