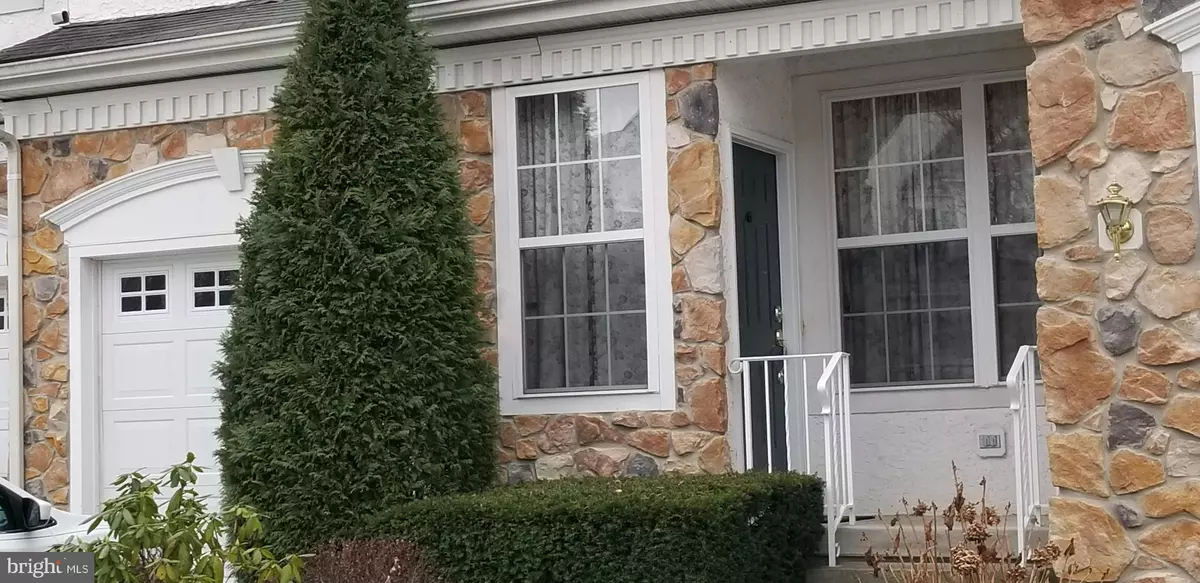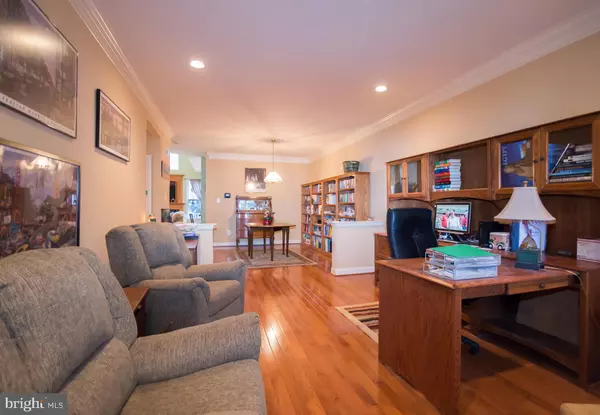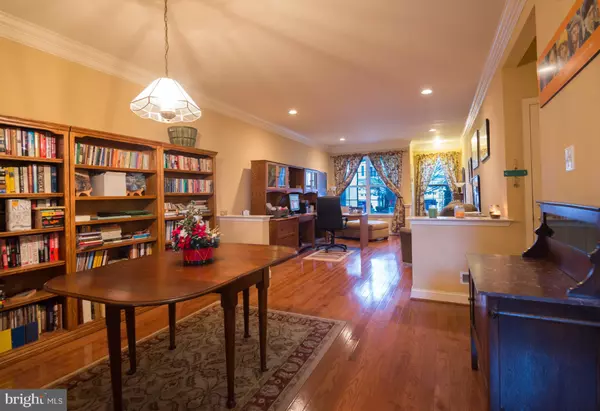$275,000
$275,000
For more information regarding the value of a property, please contact us for a free consultation.
3 Beds
3 Baths
2,097 SqFt
SOLD DATE : 07/31/2020
Key Details
Sold Price $275,000
Property Type Townhouse
Sub Type Interior Row/Townhouse
Listing Status Sold
Purchase Type For Sale
Square Footage 2,097 sqft
Price per Sqft $131
Subdivision Tanglewood
MLS Listing ID NJBL363262
Sold Date 07/31/20
Style Colonial
Bedrooms 3
Full Baths 2
Half Baths 1
HOA Fees $23
HOA Y/N Y
Abv Grd Liv Area 2,097
Originating Board BRIGHT
Year Built 2002
Annual Tax Amount $8,596
Tax Year 2019
Lot Size 2,904 Sqft
Acres 0.07
Lot Dimensions 24.00 x 121.00
Property Description
Available for private tours! Welcome to this spacious townhome in the Tanglewood neighborhood in Marlton! This home is just waiting for you to make it your own! Well-maintained with hardwood floors on the lower level that are like-new. Walk into the open layout of the living room and dining area. Recreational room with soaring ceilings is right off the eat-in-kitchen. Upgraded 42-inch kitchen cabinets with eat-in area gazing out of the sliding doors to the tranquil backyard. Trek deck and river rocks gives a relaxed environment. Crown molding gives the home a classic elegance and sophistication. On the upper level, you have your bedrooms and laundry room. The master bedroom has two closets - - one is a walk-in. Master bathroom has dual sinks with upgraded maple cabinets, garden tub and separate shower. Laundry room has an upgraded utility sink - wow! Hideaway nook tucked away in the upstairs hallway near the Laundry Room. Basement is unfinished but has so much space and potential for the cave! HVAC (October 2018). HWH (2012). Appointments must be scheduled.
Location
State NJ
County Burlington
Area Evesham Twp (20313)
Zoning AH-1
Rooms
Basement Unfinished
Main Level Bedrooms 3
Interior
Interior Features Carpet, Ceiling Fan(s), Combination Dining/Living, Crown Moldings, Family Room Off Kitchen, Floor Plan - Traditional, Kitchen - Eat-In, Primary Bath(s), Tub Shower, Walk-in Closet(s), Wood Floors
Heating Forced Air
Cooling Central A/C
Flooring Carpet, Hardwood
Fireplaces Number 1
Fireplaces Type Gas/Propane
Equipment Dishwasher, Disposal, Dryer, Microwave, Oven/Range - Gas, Refrigerator, Stove, Washer, Water Heater
Furnishings No
Fireplace Y
Appliance Dishwasher, Disposal, Dryer, Microwave, Oven/Range - Gas, Refrigerator, Stove, Washer, Water Heater
Heat Source Natural Gas
Laundry Has Laundry, Upper Floor
Exterior
Garage Garage - Front Entry, Inside Access
Garage Spaces 1.0
Waterfront N
Water Access N
Roof Type Shingle
Accessibility Doors - Swing In
Parking Type Attached Garage, Driveway
Attached Garage 1
Total Parking Spaces 1
Garage Y
Building
Story 3
Sewer Public Sewer
Water Public
Architectural Style Colonial
Level or Stories 3
Additional Building Above Grade, Below Grade
New Construction N
Schools
School District Evesham Township
Others
Pets Allowed Y
Senior Community No
Tax ID 13-00018 03-00017
Ownership Fee Simple
SqFt Source Assessor
Acceptable Financing Cash, Conventional, FHA, FHA 203(b), FHA 203(k)
Horse Property N
Listing Terms Cash, Conventional, FHA, FHA 203(b), FHA 203(k)
Financing Cash,Conventional,FHA,FHA 203(b),FHA 203(k)
Special Listing Condition Standard
Pets Description No Pet Restrictions
Read Less Info
Want to know what your home might be worth? Contact us for a FREE valuation!

Our team is ready to help you sell your home for the highest possible price ASAP

Bought with viralben chandegra • Long & Foster Real Estate, Inc.

"My job is to find and attract mastery-based agents to the office, protect the culture, and make sure everyone is happy! "







