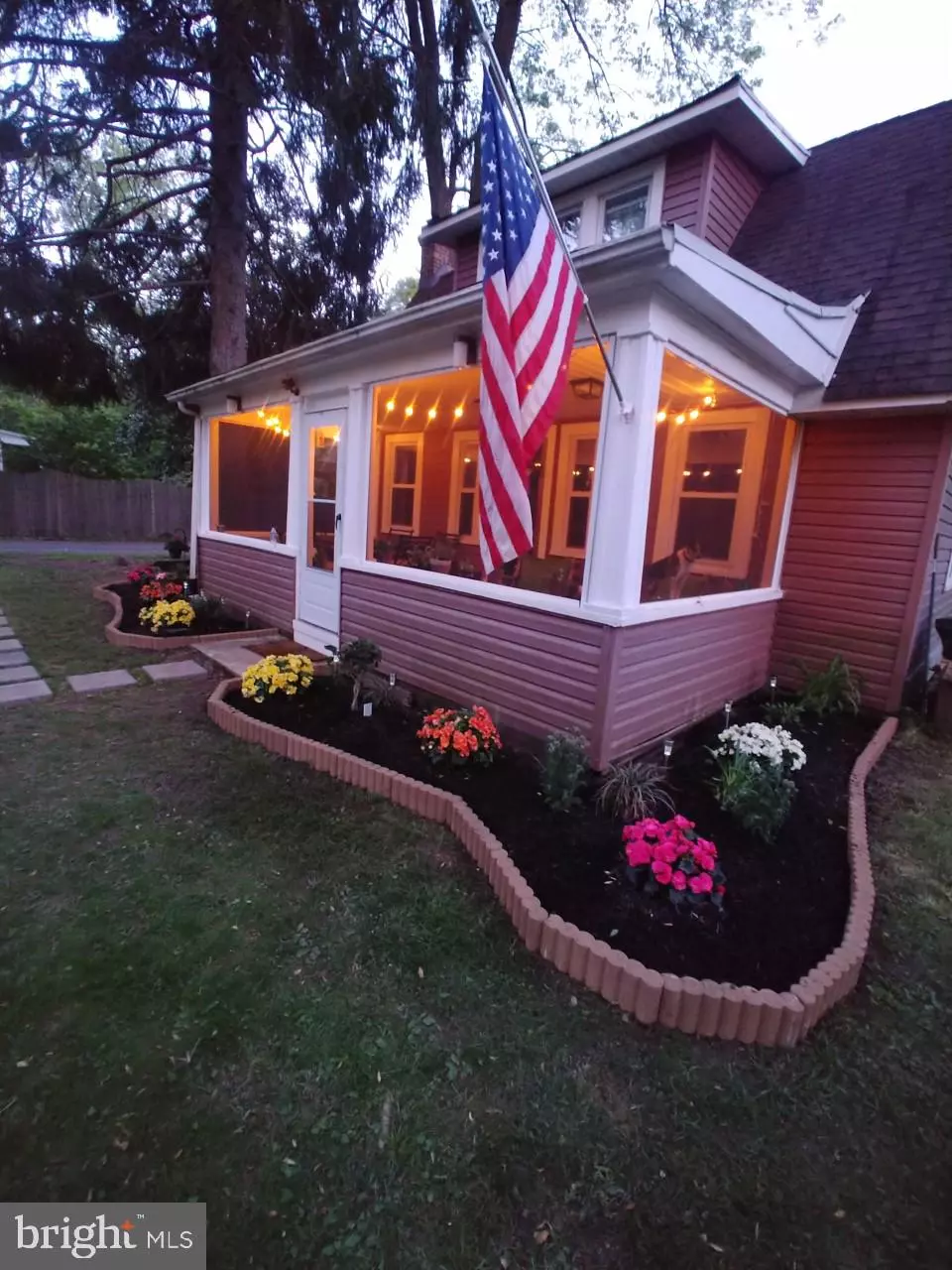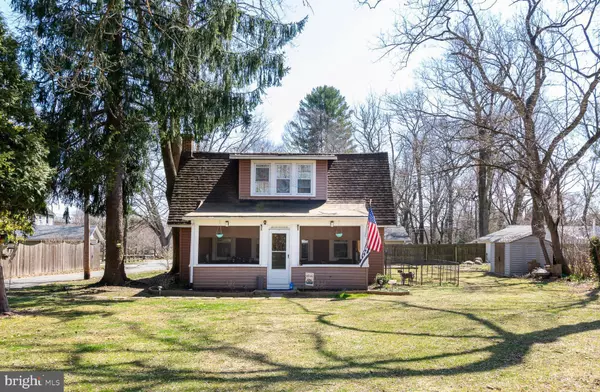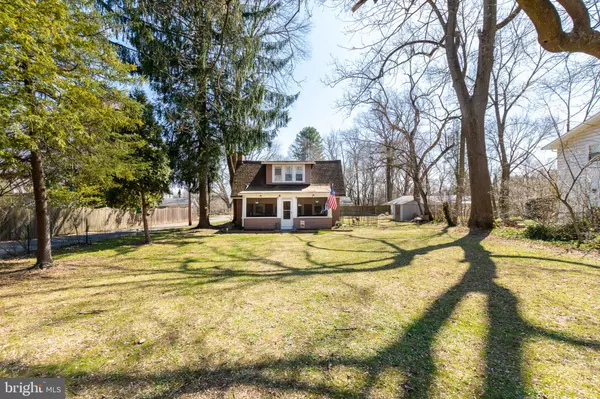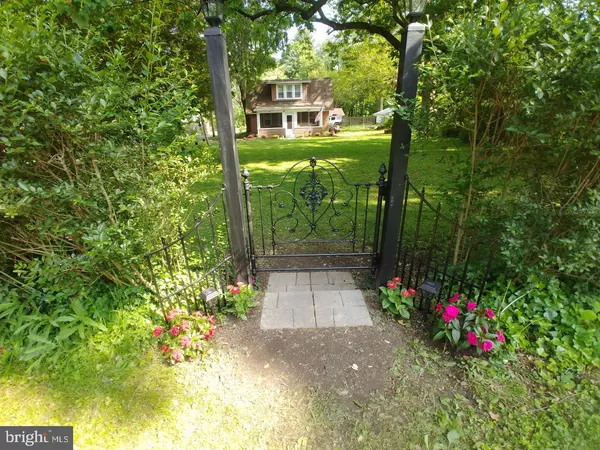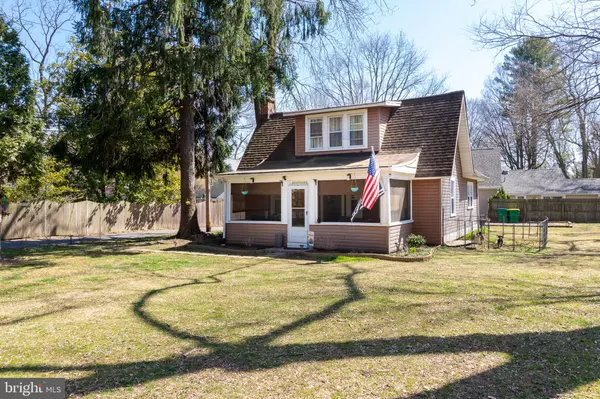$350,000
$379,900
7.9%For more information regarding the value of a property, please contact us for a free consultation.
3 Beds
1 Bath
1,575 SqFt
SOLD DATE : 06/09/2021
Key Details
Sold Price $350,000
Property Type Single Family Home
Sub Type Detached
Listing Status Sold
Purchase Type For Sale
Square Footage 1,575 sqft
Price per Sqft $222
Subdivision Arden
MLS Listing ID DENC523014
Sold Date 06/09/21
Style Cape Cod
Bedrooms 3
Full Baths 1
HOA Y/N N
Abv Grd Liv Area 1,575
Originating Board BRIGHT
Year Built 1920
Annual Tax Amount $1,305
Tax Year 2020
Lot Size 0.280 Acres
Acres 0.28
Lot Dimensions 0.00 x 0.00
Property Description
Situated on an oversized lot in idyllic village of Arden, this home is absolutely charming. The owner has impeccable design taste. This 3 bedroom, 1 bath house looks like it came out of a magazine. Great screened front porch leading to family room with hardwood floors, wood-burning fireplace, custom ceiling design, and crown molding. The open design gives great sightlines to the dining room and kitchen. The dining room has custom lighting and shiplap wall treatment. The kitchen has been redesigned with open shelving, custom lighting, refinished floors, and stainless hood and appliances. There are 2 bedrooms on the first floor with exposed beams and refinished antique doors. The second floor has a large sitting room that leads to a spacious bedroom with an additional sitting area. The lot is very sizeable and has parking behind the house for 4 cars. This house is immaculate! Walking distance to the Candlelight Dinner Theater and the Village Green and Gild. Quick access to I95. Easy commute to Philadelphia and Wilmington. This is a must-see home.
Location
State DE
County New Castle
Area Brandywine (30901)
Zoning NC10
Rooms
Other Rooms Dining Room, Sitting Room, Bedroom 2, Bedroom 3, Kitchen, Family Room, Bedroom 1
Basement Partial
Main Level Bedrooms 2
Interior
Hot Water Natural Gas
Heating Forced Air
Cooling None
Fireplaces Number 1
Heat Source Natural Gas
Exterior
Water Access N
Accessibility None
Garage N
Building
Story 2
Sewer Public Sewer
Water Public
Architectural Style Cape Cod
Level or Stories 2
Additional Building Above Grade, Below Grade
New Construction N
Schools
School District Brandywine
Others
Senior Community No
Tax ID 16-004.00-659
Ownership Fee Simple
SqFt Source Assessor
Special Listing Condition Standard
Read Less Info
Want to know what your home might be worth? Contact us for a FREE valuation!

Our team is ready to help you sell your home for the highest possible price ASAP

Bought with Timothy A Scully • Curt Scully Realty Company
"My job is to find and attract mastery-based agents to the office, protect the culture, and make sure everyone is happy! "


