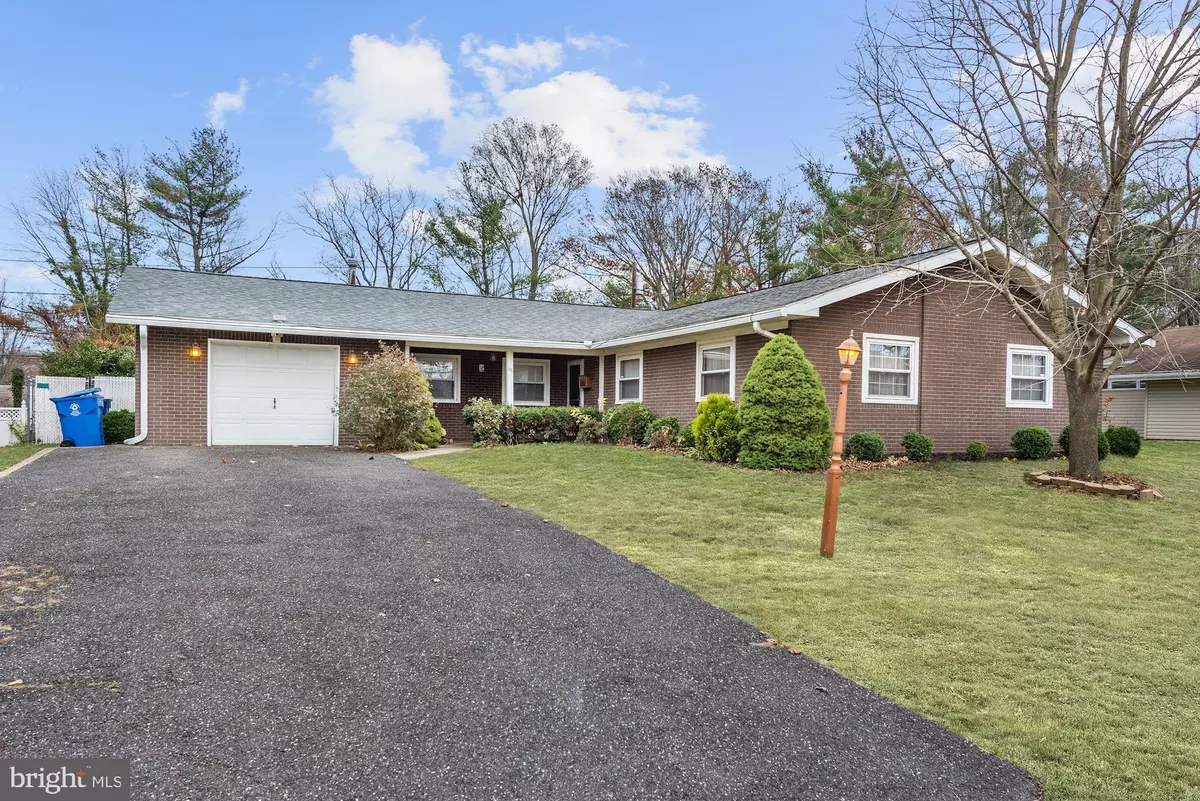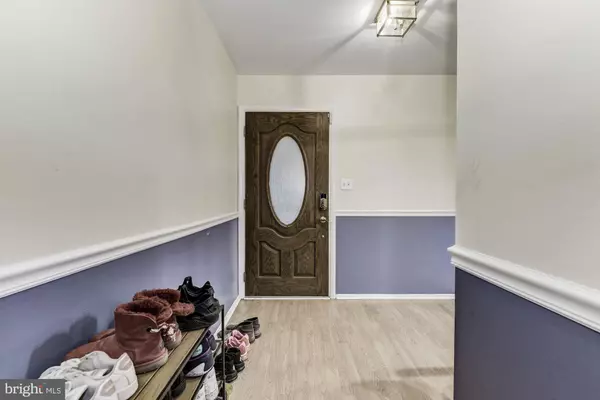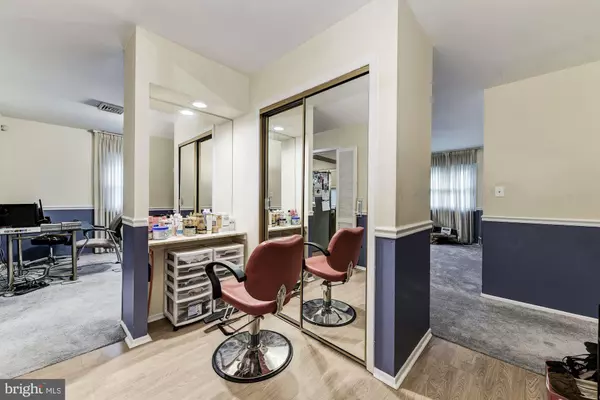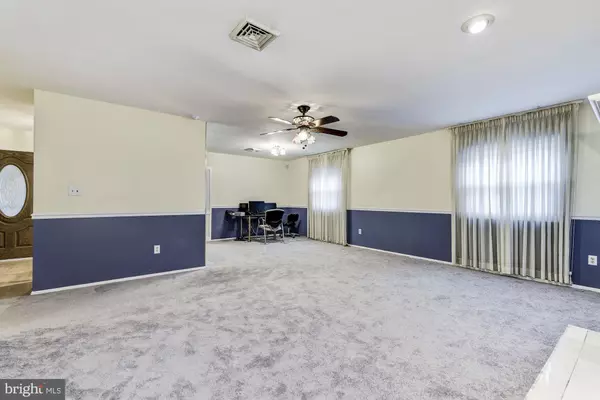$195,000
$205,000
4.9%For more information regarding the value of a property, please contact us for a free consultation.
3 Beds
2 Baths
2,239 SqFt
SOLD DATE : 08/07/2020
Key Details
Sold Price $195,000
Property Type Single Family Home
Sub Type Detached
Listing Status Sold
Purchase Type For Sale
Square Footage 2,239 sqft
Price per Sqft $87
Subdivision Garfield Park
MLS Listing ID NJBL362078
Sold Date 08/07/20
Style Ranch/Rambler
Bedrooms 3
Full Baths 2
HOA Y/N N
Abv Grd Liv Area 2,239
Originating Board BRIGHT
Year Built 1966
Annual Tax Amount $7,727
Tax Year 2019
Lot Size 7,840 Sqft
Acres 0.18
Lot Dimensions 0.00 x 0.00
Property Description
Welcome to this rare gem in Willingboro! This large, 2200 sq ft home has 3 beds and 2 baths and is located on a quiet block in the Garfield Park section. The large master bedroom features an updated master bathroom and a rare find in Willingboro; a walk-in closet. The living room has new carpet and features a wood-burning fireplace. The home has a large kitchen adorned with a backsplash with stainless steel appliances, gas range (another rare find in Willingboro), corian countertops, newer soft-closed cabinets, and new light fixtures. The large kitchen space can accommodate a large dinner party. Off of the kitchen is a family room for entertaining that leads outside to the 16x19 trex deck. The partial conversion of the garage is convenient for an at-home gym, study/office, or used as a 4th bedroom. The driveway can fit 6 cars with a street light at the end of the driveway for more lighting. Also included in the home are new waterlines throughout, newer roof, new water heater, new refrigerator, new dishwasher, new microwave, new washing machine, an outside shed for additional storage, and a security system.This house is out of sight, it's dynamite! Come see for yourself.
Location
State NJ
County Burlington
Area Willingboro Twp (20338)
Zoning RESIDENTIAL
Rooms
Main Level Bedrooms 3
Interior
Interior Features Breakfast Area, Carpet, Family Room Off Kitchen, Primary Bath(s), Stove - Wood
Hot Water Natural Gas
Heating Forced Air
Cooling Central A/C
Fireplaces Number 1
Equipment Oven/Range - Gas, Refrigerator, Stainless Steel Appliances, Dishwasher
Fireplace Y
Appliance Oven/Range - Gas, Refrigerator, Stainless Steel Appliances, Dishwasher
Heat Source Natural Gas
Laundry Main Floor
Exterior
Exterior Feature Deck(s)
Water Access N
Accessibility None
Porch Deck(s)
Garage N
Building
Story 1
Sewer Public Sewer
Water Public
Architectural Style Ranch/Rambler
Level or Stories 1
Additional Building Above Grade, Below Grade
New Construction N
Schools
Middle Schools Memorial Jhs
High Schools Willingboro H.S.
School District Willingboro Township Public Schools
Others
Pets Allowed N
Senior Community No
Tax ID 38-00702-00020
Ownership Fee Simple
SqFt Source Assessor
Security Features Security System
Acceptable Financing Conventional, FHA 203(b), Cash
Listing Terms Conventional, FHA 203(b), Cash
Financing Conventional,FHA 203(b),Cash
Special Listing Condition Standard
Read Less Info
Want to know what your home might be worth? Contact us for a FREE valuation!

Our team is ready to help you sell your home for the highest possible price ASAP

Bought with Marianne Post • BHHS Fox & Roach-Medford
"My job is to find and attract mastery-based agents to the office, protect the culture, and make sure everyone is happy! "







