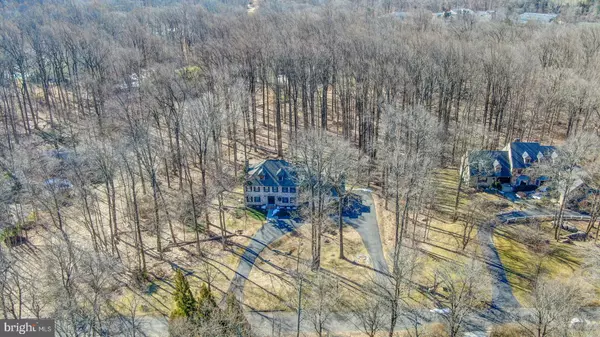$1,400,000
$1,400,000
For more information regarding the value of a property, please contact us for a free consultation.
6 Beds
6 Baths
5,402 SqFt
SOLD DATE : 06/08/2021
Key Details
Sold Price $1,400,000
Property Type Single Family Home
Sub Type Detached
Listing Status Sold
Purchase Type For Sale
Square Footage 5,402 sqft
Price per Sqft $259
Subdivision None Available
MLS Listing ID NJME308532
Sold Date 06/08/21
Style Colonial
Bedrooms 6
Full Baths 4
Half Baths 2
HOA Y/N N
Abv Grd Liv Area 5,402
Originating Board BRIGHT
Year Built 1986
Annual Tax Amount $31,598
Tax Year 2019
Lot Size 3.290 Acres
Acres 3.29
Lot Dimensions 0.00 x 0.00
Property Description
Timeless elegance, impeccable craftsmanship and a private secluded setting combine to create this "get away from it all" home. Situated on 3.29 acres on a quiet cul de sac in a community of exclusive homes, this move-in ready home offers large, elegant spaces that are great for living and entertaining, and also perfect for multi-generational living. With 6 Bedrooms, 4 Full & 2 Half Bathrooms, a Bonus Room over the Garage and a Finished Walk-Out Basement this home offers so much versatility. A Circular Drive leads you to double front doors that open onto a Grand Marble Foyer flanked by the elegant Living and Dining Rooms with rich woodwork that is continued in the spacious Family Room with a stunning paneled fireplace. Open to the Family Room is the Kitchen with rich Cherry Cabinets and a light filled Sunroom with walls of windows that look out to the beautiful wooded, private backyard. You can also enjoy the backyard from the spacious Deck or walk down the stairs to your own private preserve. An office with floor to ceiling built-in bookshelves, a separate entrance and a full bath across the hall is perfect to work from home in, for visiting family or an Au-pair suite. The second floor offers a grand master bedroom and bathroom with marble floors and a jacuzzi tub, 4 spacious additional bedrooms, two additional full bathrooms and a beautifully finished space over the garage that offers numerous possibilities, including a large in-Law Suite on the 2nd Floor. In addition to all this, the home also has a full finished walk out basement with large multi-use spaces, a bathroom, a cedar closet and oversized storage spaces. This truly spectacular 3+ Acre property is minutes from Princeton's shops, restaurants, McCarter Theater, Princeton University, major highways, trains to NYC or Philadelphia and is also close to area schools (1 mile to Stuart Country Day & 2 Miles to PDS). Loved and cared for by only one set of owners, this gem of a home offers the best of both worlds- privacy in a wooded setting and proximity to everything!
Location
State NJ
County Mercer
Area Princeton (21114)
Zoning R1
Rooms
Other Rooms Living Room, Dining Room, Primary Bedroom, Bedroom 2, Bedroom 3, Bedroom 4, Bedroom 5, Kitchen, Family Room, Foyer, Sun/Florida Room, In-Law/auPair/Suite, Laundry, Recreation Room, Storage Room, Utility Room, Bonus Room, Primary Bathroom, Full Bath, Half Bath
Basement Full, Fully Finished, Outside Entrance, Shelving, Walkout Level, Windows
Main Level Bedrooms 1
Interior
Interior Features Breakfast Area, Built-Ins, Butlers Pantry, Carpet, Cedar Closet(s), Crown Moldings, Curved Staircase, Dining Area, Family Room Off Kitchen, Formal/Separate Dining Room, Kitchen - Eat-In, Kitchen - Gourmet, Kitchen - Island, Pantry, Primary Bath(s), Recessed Lighting, Skylight(s), Stall Shower, Walk-in Closet(s), Upgraded Countertops, Wet/Dry Bar, WhirlPool/HotTub, Wood Floors, Wine Storage
Hot Water Natural Gas
Heating Central
Cooling Central A/C
Flooring Ceramic Tile, Carpet, Hardwood, Marble
Fireplaces Number 1
Fireplaces Type Mantel(s)
Equipment Built-In Microwave, Built-In Range, Commercial Range, Cooktop, Dishwasher, Dryer, Oven - Double, Oven - Self Cleaning, Oven - Wall, Range Hood, Refrigerator, Stainless Steel Appliances, Washer
Fireplace Y
Appliance Built-In Microwave, Built-In Range, Commercial Range, Cooktop, Dishwasher, Dryer, Oven - Double, Oven - Self Cleaning, Oven - Wall, Range Hood, Refrigerator, Stainless Steel Appliances, Washer
Heat Source Natural Gas
Laundry Main Floor
Exterior
Exterior Feature Deck(s)
Garage Garage Door Opener, Inside Access, Garage - Side Entry
Garage Spaces 13.0
Utilities Available Cable TV
Waterfront N
Water Access N
Roof Type Shingle,Pitched
Accessibility None
Porch Deck(s)
Parking Type Attached Garage, Driveway
Attached Garage 3
Total Parking Spaces 13
Garage Y
Building
Lot Description Cul-de-sac
Story 2
Sewer Public Sewer
Water Public
Architectural Style Colonial
Level or Stories 2
Additional Building Above Grade, Below Grade
New Construction N
Schools
Elementary Schools Community Park E.S.
Middle Schools John Witherspoon M.S.
High Schools Princeton H.S.
School District Princeton Regional Schools
Others
Senior Community No
Tax ID 14-02102-00014
Ownership Fee Simple
SqFt Source Assessor
Security Features Carbon Monoxide Detector(s),Smoke Detector
Special Listing Condition Standard
Read Less Info
Want to know what your home might be worth? Contact us for a FREE valuation!

Our team is ready to help you sell your home for the highest possible price ASAP

Bought with Anna Shulkina • RE/MAX of Princeton

"My job is to find and attract mastery-based agents to the office, protect the culture, and make sure everyone is happy! "







