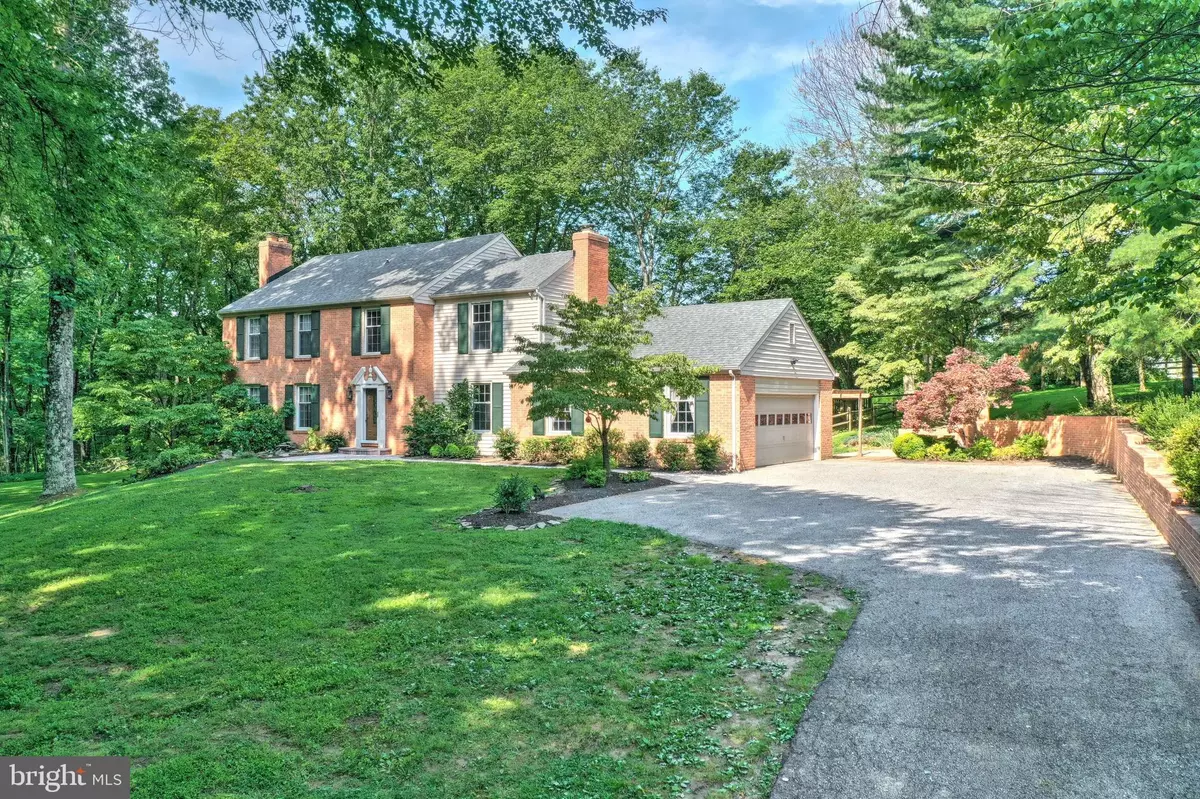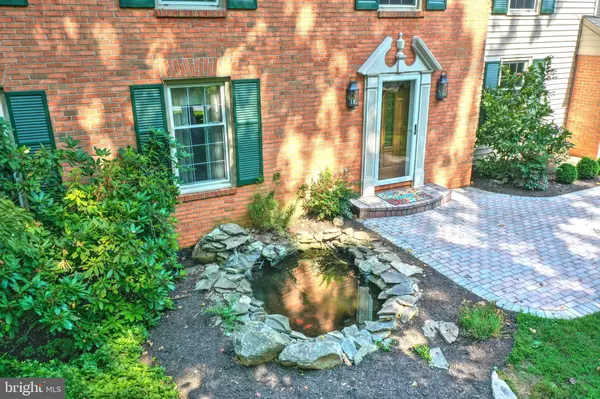$549,000
$525,000
4.6%For more information regarding the value of a property, please contact us for a free consultation.
4 Beds
3 Baths
2,738 SqFt
SOLD DATE : 08/26/2020
Key Details
Sold Price $549,000
Property Type Single Family Home
Sub Type Detached
Listing Status Sold
Purchase Type For Sale
Square Footage 2,738 sqft
Price per Sqft $200
Subdivision Summer Hill
MLS Listing ID MDBC499018
Sold Date 08/26/20
Style Traditional
Bedrooms 4
Full Baths 2
Half Baths 1
HOA Y/N N
Abv Grd Liv Area 2,738
Originating Board BRIGHT
Year Built 1976
Annual Tax Amount $6,175
Tax Year 2019
Lot Size 1.560 Acres
Acres 1.56
Lot Dimensions 1.00 x
Property Description
Simply breathtaking! Years of serenity await you here in Baltimore County's coveted Summer Hill. With over an acre and a half and more than 2,700 square feet of living space all perched on top of a peaceful hill surrounded by nature, find yourself only a short commute to the NCR Trail, Loch Raven Reservoir, Hunt Valley, Towson, and Baltimore. The neighborhood is within walking distance of a community pool and is known for its proximity to excellent schools. Elegant hardwood flooring sprawls throughout the formal dining, living, and family areas. The kitchen is incredibly spacious and boasts it's own large fireplace, perfect for winter family gatherings! 4 large bedrooms, with hardwood floors, provide ample space for the whole family. Fall asleep every night in the 30-feet long master bedroom while watching the fire die in your own fireplace and begin each morning with a cup of coffee on your own private balcony accessed by charming french doors. The master bath is brand new and contains a dual vanity and an oversized, walk-in shower stall with beautiful tile work. The garage is HUGE and features plenty of additional storage or work space. But the exterior is the part that will truly leave you speechless! Featuring huge side, front, and rear yards with almost too much to list---multiple decking areas, a screened Florida room, stone pond complete with khoi fish, and a prominent, built-in, all-brick fireplace! Plenty of room for all-season family gatherings for years to come. Secluded and peaceful yet close enough to everything, 13610 Summer Hill Drive has to be seen to fully grasp the tranquility that will find you here. Call to set up your private tour today!
Location
State MD
County Baltimore
Zoning RESIDENTIAL
Rooms
Other Rooms Living Room, Dining Room, Primary Bedroom, Bedroom 2, Bedroom 3, Bedroom 4, Kitchen, Family Room, Basement, Bathroom 2, Primary Bathroom
Basement Other
Interior
Interior Features Attic, Attic/House Fan, Ceiling Fan(s), Crown Moldings, Dining Area, Family Room Off Kitchen, Floor Plan - Traditional, Formal/Separate Dining Room, Kitchen - Eat-In, Kitchen - Island, Kitchen - Table Space, Primary Bath(s), Recessed Lighting, Stall Shower, Tub Shower, Water Treat System, Wood Floors
Hot Water Electric
Heating Forced Air
Cooling Central A/C, Ceiling Fan(s), Attic Fan
Flooring Hardwood, Wood, Laminated
Fireplaces Number 4
Fireplaces Type Brick, Equipment, Fireplace - Glass Doors, Mantel(s)
Equipment Built-In Range, Cooktop, Dishwasher, Dryer - Electric, Freezer, Oven - Wall, Oven/Range - Electric, Refrigerator, Washer
Fireplace Y
Window Features Bay/Bow,Double Hung,Double Pane
Appliance Built-In Range, Cooktop, Dishwasher, Dryer - Electric, Freezer, Oven - Wall, Oven/Range - Electric, Refrigerator, Washer
Heat Source Oil
Laundry Basement
Exterior
Exterior Feature Balcony, Deck(s), Enclosed, Patio(s), Porch(es), Screened
Parking Features Additional Storage Area, Garage - Side Entry, Oversized
Garage Spaces 5.0
Fence Rear, Wood
Utilities Available Cable TV
Water Access N
View Garden/Lawn, Trees/Woods
Roof Type Asphalt,Architectural Shingle
Accessibility Other
Porch Balcony, Deck(s), Enclosed, Patio(s), Porch(es), Screened
Attached Garage 2
Total Parking Spaces 5
Garage Y
Building
Lot Description Front Yard, Rear Yard, Secluded, SideYard(s), Trees/Wooded
Story 2
Sewer Community Septic Tank, Private Septic Tank
Water Well
Architectural Style Traditional
Level or Stories 2
Additional Building Above Grade, Below Grade
Structure Type Dry Wall
New Construction N
Schools
School District Baltimore County Public Schools
Others
Senior Community No
Tax ID 04101007058680
Ownership Fee Simple
SqFt Source Assessor
Acceptable Financing Cash, Conventional
Listing Terms Cash, Conventional
Financing Cash,Conventional
Special Listing Condition Standard
Read Less Info
Want to know what your home might be worth? Contact us for a FREE valuation!

Our team is ready to help you sell your home for the highest possible price ASAP

Bought with Mitchell J Toland Jr. • Redfin Corp
"My job is to find and attract mastery-based agents to the office, protect the culture, and make sure everyone is happy! "







