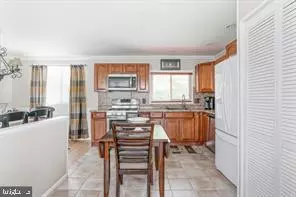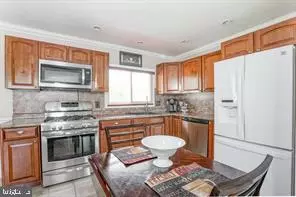$262,000
$239,900
9.2%For more information regarding the value of a property, please contact us for a free consultation.
3 Beds
1 Bath
1,400 SqFt
SOLD DATE : 04/30/2021
Key Details
Sold Price $262,000
Property Type Single Family Home
Sub Type Detached
Listing Status Sold
Purchase Type For Sale
Square Footage 1,400 sqft
Price per Sqft $187
Subdivision Laurel Mills
MLS Listing ID NJCD415340
Sold Date 04/30/21
Style Bi-level
Bedrooms 3
Full Baths 1
HOA Y/N N
Abv Grd Liv Area 1,400
Originating Board BRIGHT
Year Built 1958
Annual Tax Amount $7,123
Tax Year 2020
Lot Size 9,512 Sqft
Acres 0.22
Lot Dimensions 82.00 x 116.00
Property Description
Welcome home! Come check out this beautifully done split level located in Laurel Mills Community. This home is turnkey and move in ready condition. You'll enter the home with an open floor plan. The home was just freshly painted throughout. Seller just installed hardwood in the dining living room area. The kitchen has been updated with oak cabinets and stainless steel appliances which are 3 years old. All three bedrooms and family room has had brand new carpeting installed. Brand new modern bathroom just done month ago. Come relax in your over sized family room which is located on the lower level. Here you will find a half bath and walk out to your nice sized fenced in yard. Patio with retractable awning for hot summer days. Front door back door all new. The owner has updated the front of the home with brick for a more modern look. Dont miss out, wont last long in this market.
Location
State NJ
County Camden
Area Stratford Boro (20432)
Zoning RES
Rooms
Other Rooms Family Room, Bathroom 2
Interior
Hot Water Natural Gas
Heating Central
Cooling Central A/C
Flooring Carpet, Ceramic Tile, Hardwood
Heat Source Natural Gas
Exterior
Garage Additional Storage Area, Covered Parking, Garage - Front Entry, Garage - Rear Entry
Garage Spaces 2.0
Waterfront N
Water Access N
Roof Type Shingle
Accessibility 2+ Access Exits
Parking Type Attached Garage, Driveway
Attached Garage 2
Total Parking Spaces 2
Garage Y
Building
Story 3
Sewer Public Sewer
Water Public
Architectural Style Bi-level
Level or Stories 3
Additional Building Above Grade, Below Grade
Structure Type Dry Wall
New Construction N
Schools
Elementary Schools Parkview E.S.
Middle Schools Samuel S Yellin School
High Schools Sterling
School District Sterling High
Others
Senior Community No
Tax ID 32-00100-00008
Ownership Fee Simple
SqFt Source Assessor
Special Listing Condition Standard
Read Less Info
Want to know what your home might be worth? Contact us for a FREE valuation!

Our team is ready to help you sell your home for the highest possible price ASAP

Bought with Ryan M Andrews • RE/MAX One Realty

"My job is to find and attract mastery-based agents to the office, protect the culture, and make sure everyone is happy! "







