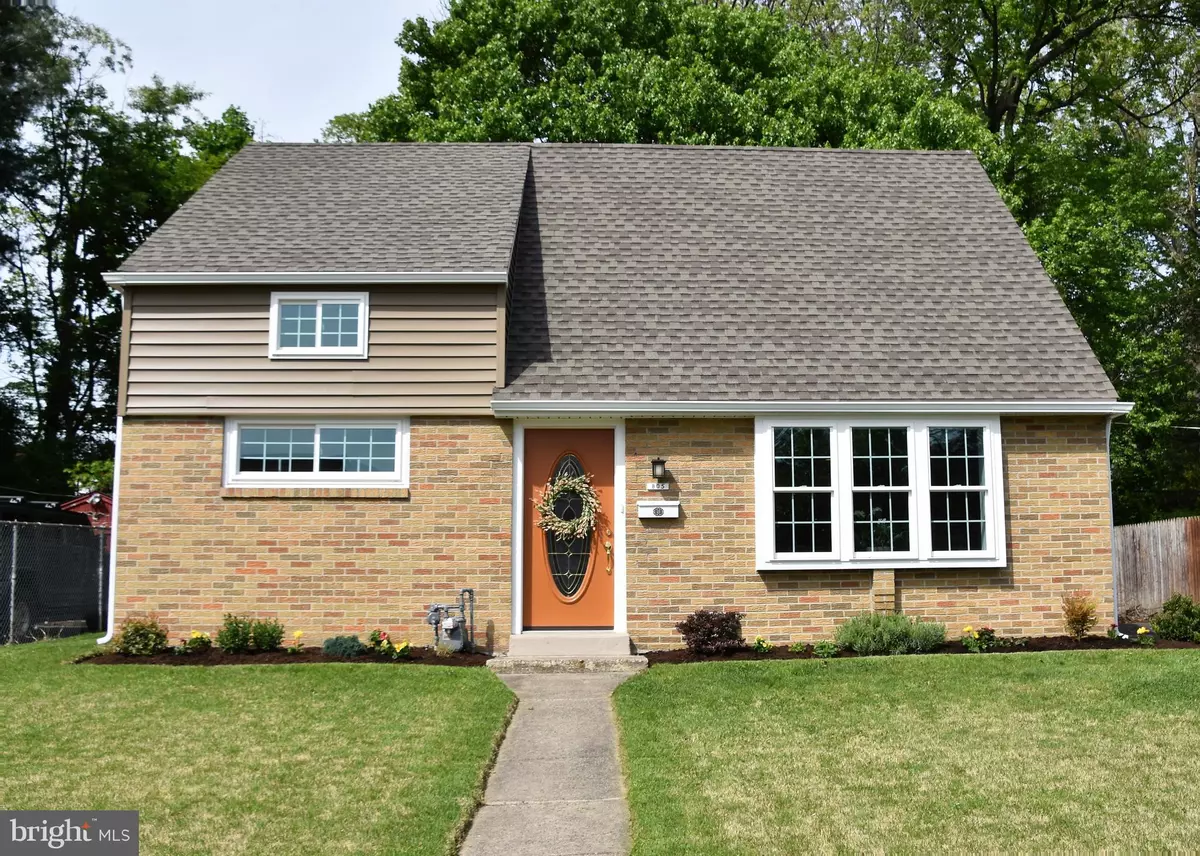$375,000
$375,000
For more information regarding the value of a property, please contact us for a free consultation.
4 Beds
2 Baths
1,240 SqFt
SOLD DATE : 07/16/2021
Key Details
Sold Price $375,000
Property Type Single Family Home
Sub Type Detached
Listing Status Sold
Purchase Type For Sale
Square Footage 1,240 sqft
Price per Sqft $302
Subdivision Secane
MLS Listing ID PADE545678
Sold Date 07/16/21
Style Cape Cod
Bedrooms 4
Full Baths 1
Half Baths 1
HOA Y/N N
Abv Grd Liv Area 1,240
Originating Board BRIGHT
Year Built 1945
Annual Tax Amount $5,065
Tax Year 2020
Lot Size 5,271 Sqft
Acres 0.12
Lot Dimensions 55.00 x 100.00
Property Description
Welcome Home! This completely renovated four bedroom Cape Cod is located on a quiet street in Secane, within the Ridley School District. This exquisite renovation includes a new roof, windows, siding, HVAC (2019), kitchen, bathrooms and much more, the owner spared no expense. As you walk in through the front door, you step into the living room, adorned with new flooring and recess lighting. To the right of the living room is a large, beautiful bay window bringing in plenty of natural light. The kitchen flows nicely off of the living room with an open concept. There is a large kitchen island along with new cabinets, granite countertops, backsplash and all new stainless-steel appliances. The house has been completely rewired and a new electrical panel installed along with a new hot water heater and HVAC (2019) system. To the left of living room is a full bathroom complete with new title, tub, vanity and tile flooring along with two large sized bedrooms with new carpet. Next to the kitchen is an outside entrance door from a two- car driveway to a mud room that leads to a laundry room. Upstairs contains two nicely sized bedrooms and a new powder room. The back of the house contains a nice size outside storage room, just perfect for bikes and snowboard equipment. The fenced in backyard with shed is great for summer barbeques and family gatherings. This house is a must see! Located new all major highways and transportation. Make your appointment today!
Location
State PA
County Delaware
Area Ridley Twp (10438)
Zoning RESIDENTIAL
Rooms
Other Rooms Living Room, Bedroom 2, Bedroom 3, Bedroom 4, Kitchen, Bedroom 1, Laundry, Mud Room
Main Level Bedrooms 2
Interior
Interior Features Recessed Lighting, Ceiling Fan(s), Combination Kitchen/Living
Hot Water Natural Gas
Heating Hot Water
Cooling Central A/C
Flooring Hardwood, Carpet, Tile/Brick
Equipment Stainless Steel Appliances, Refrigerator, Oven/Range - Gas, Microwave, Dishwasher
Fireplace N
Window Features Energy Efficient
Appliance Stainless Steel Appliances, Refrigerator, Oven/Range - Gas, Microwave, Dishwasher
Heat Source Natural Gas
Exterior
Garage Spaces 2.0
Fence Cyclone
Water Access N
Roof Type Shingle
Accessibility 2+ Access Exits
Total Parking Spaces 2
Garage N
Building
Story 2
Sewer Public Sewer
Water Public
Architectural Style Cape Cod
Level or Stories 2
Additional Building Above Grade, Below Grade
New Construction N
Schools
Elementary Schools Amosland
Middle Schools Ridley
High Schools Ridley
School District Ridley
Others
Pets Allowed Y
Senior Community No
Tax ID 38-04-01804-00
Ownership Fee Simple
SqFt Source Assessor
Acceptable Financing Conventional, Cash, FHA, VA
Listing Terms Conventional, Cash, FHA, VA
Financing Conventional,Cash,FHA,VA
Special Listing Condition Standard
Pets Description No Pet Restrictions
Read Less Info
Want to know what your home might be worth? Contact us for a FREE valuation!

Our team is ready to help you sell your home for the highest possible price ASAP

Bought with Patricia W Strehle • Keller Williams Real Estate - Newtown

"My job is to find and attract mastery-based agents to the office, protect the culture, and make sure everyone is happy! "







