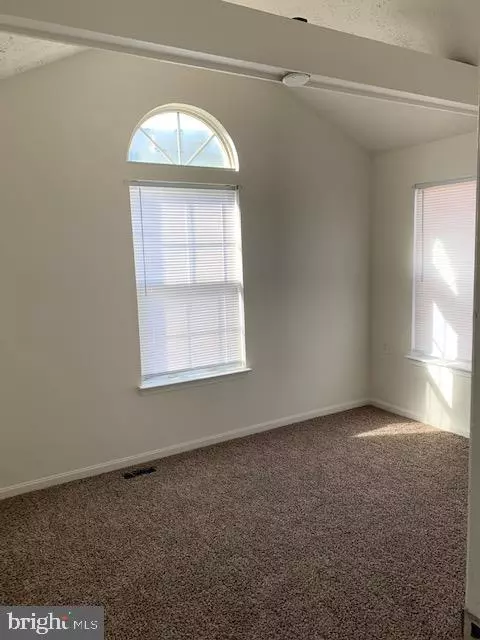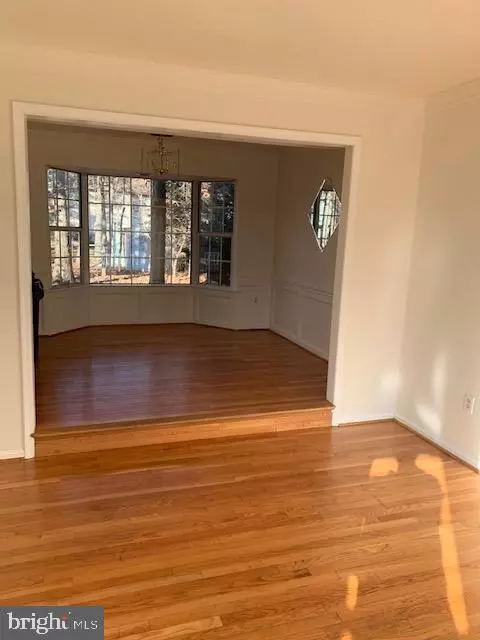$293,000
$309,000
5.2%For more information regarding the value of a property, please contact us for a free consultation.
4 Beds
3 Baths
1,544 SqFt
SOLD DATE : 02/07/2020
Key Details
Sold Price $293,000
Property Type Single Family Home
Sub Type Detached
Listing Status Sold
Purchase Type For Sale
Square Footage 1,544 sqft
Price per Sqft $189
Subdivision St Charles Lancaster
MLS Listing ID MDCH209040
Sold Date 02/07/20
Style Colonial
Bedrooms 4
Full Baths 2
Half Baths 1
HOA Fees $41/ann
HOA Y/N Y
Abv Grd Liv Area 1,544
Originating Board BRIGHT
Year Built 1987
Annual Tax Amount $2,912
Tax Year 2019
Lot Size 7,172 Sqft
Acres 0.16
Property Description
Fully renovated 4 beds, 2.5 bath home in nice neighborhood less than 5 mins from St. Charles Town Center Mall. Renovations include, new kitchen, all new baths, new flooring (tile and carpet) and existing hardwood floors in living and dining room cleaned and shined. New roof and all new siding were completed in Nov 2017. Over-sized Carrier HVAC system only 5 years old heats and cools the house in minutes. Multiple bay windows. This was the model home when the neighborhood was built.
Location
State MD
County Charles
Zoning PUD
Rooms
Other Rooms Dining Room
Main Level Bedrooms 4
Interior
Interior Features Breakfast Area, Chair Railings, Dining Area, Primary Bath(s), Window Treatments, Wood Floors
Heating Heat Pump(s)
Cooling Central A/C
Flooring Hardwood, Carpet
Equipment Disposal, Exhaust Fan, Oven/Range - Electric, Refrigerator
Furnishings No
Fireplace N
Window Features Screens
Appliance Disposal, Exhaust Fan, Oven/Range - Electric, Refrigerator
Heat Source Electric
Exterior
Utilities Available Other
Water Access N
Roof Type Shingle
Accessibility None
Garage N
Building
Story 2
Foundation Slab
Sewer Public Sewer
Water Public
Architectural Style Colonial
Level or Stories 2
Additional Building Above Grade, Below Grade
Structure Type Dry Wall
New Construction N
Schools
Elementary Schools C. Paul Barnhart
Middle Schools Mattawoman
High Schools Westlake
School District Charles County Public Schools
Others
Pets Allowed Y
HOA Fee Include Management
Senior Community No
Tax ID 0906151981
Ownership Fee Simple
SqFt Source Assessor
Acceptable Financing Cash, Contract
Horse Property N
Listing Terms Cash, Contract
Financing Cash,Contract
Special Listing Condition Standard
Pets Allowed No Pet Restrictions
Read Less Info
Want to know what your home might be worth? Contact us for a FREE valuation!

Our team is ready to help you sell your home for the highest possible price ASAP

Bought with Eduardo Aguilar • Fairfax Realty of Tysons

"My job is to find and attract mastery-based agents to the office, protect the culture, and make sure everyone is happy! "







