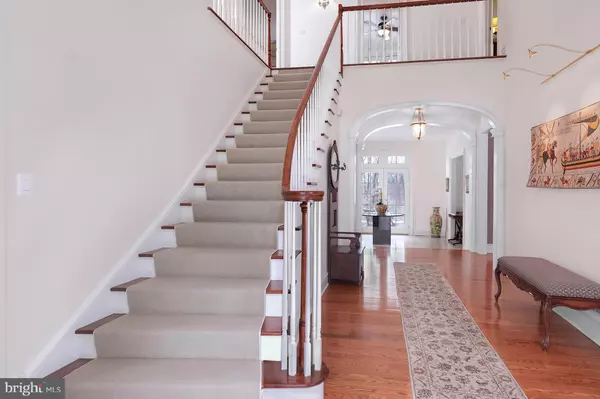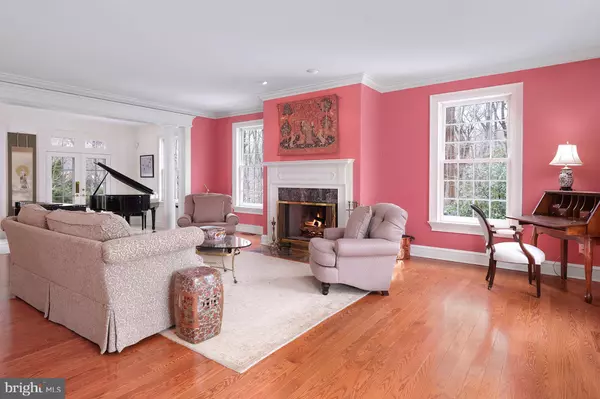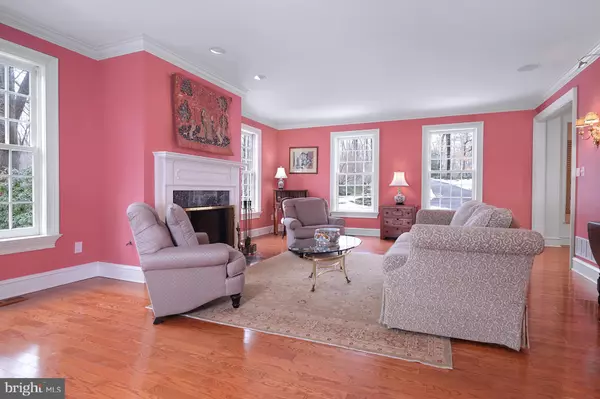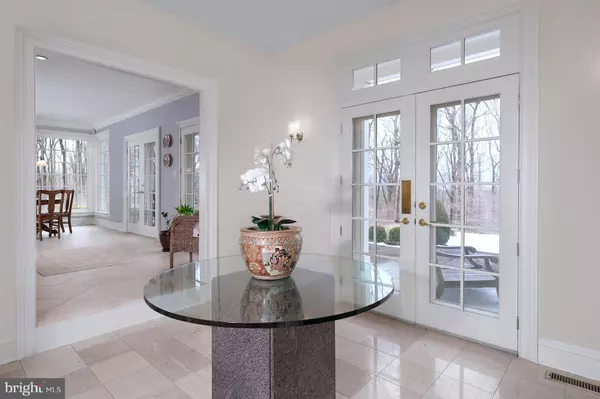$1,965,000
$2,000,000
1.8%For more information regarding the value of a property, please contact us for a free consultation.
4 Beds
4 Baths
4.12 Acres Lot
SOLD DATE : 07/30/2021
Key Details
Sold Price $1,965,000
Property Type Single Family Home
Sub Type Detached
Listing Status Sold
Purchase Type For Sale
Subdivision None Available
MLS Listing ID NJME308634
Sold Date 07/30/21
Style Colonial
Bedrooms 4
Full Baths 3
Half Baths 1
HOA Y/N N
Originating Board BRIGHT
Year Built 1996
Annual Tax Amount $44,601
Tax Year 2020
Lot Size 4.120 Acres
Acres 4.12
Lot Dimensions 0.00 x 0.00
Property Description
In a quiet corner of Princeton known for upscale estate living, this Max Hayden-designed home is full of large rooms drenched in light from South-facing French doors and banks of windows that frame views of one of the prettiest pools around. Terraced landscaping adds to the sense of privacy and a darling shed holds summertime accessories. Admire the gated 4+ acres from a partially covered stone patio or a balcony that stretches the length of the house. The smart floor plan has a huge family room just off the equally spacious kitchen with a walk-in pantry, top-tier appliances and solid cherry cabinetry crafted to last a lifetime. Versatile spaces include a marble-tiled conservatory, currently the music room, and a nicely separated bonus room atop the back stairs, ideal for gaming, workouts or hours of play. In addition to 4 bedrooms and 3.5 baths, there's also an office with French doors for a quick breath of fresh air anytime. The main suite has it all: a fireplace, a restful soaking tub and 3 walk-in closets! The attic is walk-up, the 'clean as a whistle' basement is freshly painted and don't miss the EV charger in the attached garage. This resort of one's own abuts the rejuvenating serenity of Woodfield Reservation and its nearby meandering trails, yet is only minutes to downtown Princeton.
Location
State NJ
County Mercer
Area Princeton (21114)
Zoning RA
Rooms
Other Rooms Living Room, Dining Room, Primary Bedroom, Kitchen, Family Room, Bedroom 1, Study, Laundry, Mud Room, Recreation Room, Conservatory Room
Basement Outside Entrance, Partial, Unfinished
Interior
Interior Features Attic, Breakfast Area, Built-Ins, Chair Railings, Crown Moldings, Family Room Off Kitchen, Kitchen - Eat-In, Kitchen - Island, Pantry, Recessed Lighting, Skylight(s), Walk-in Closet(s), Wood Floors
Hot Water Natural Gas
Heating Forced Air, Zoned
Cooling Central A/C, Wall Unit, Zoned
Flooring Wood
Fireplaces Number 2
Fireplaces Type Gas/Propane
Equipment Built-In Microwave, Cooktop, Dishwasher, Oven - Wall, Refrigerator, Stainless Steel Appliances
Fireplace Y
Window Features Skylights,Transom
Appliance Built-In Microwave, Cooktop, Dishwasher, Oven - Wall, Refrigerator, Stainless Steel Appliances
Heat Source Natural Gas
Laundry Upper Floor
Exterior
Exterior Feature Patio(s)
Garage Additional Storage Area
Garage Spaces 6.0
Pool In Ground
Waterfront N
Water Access N
Roof Type Shingle
Accessibility None
Porch Patio(s)
Parking Type Attached Garage, Driveway
Attached Garage 2
Total Parking Spaces 6
Garage Y
Building
Story 2
Sewer On Site Septic
Water Public
Architectural Style Colonial
Level or Stories 2
Additional Building Above Grade, Below Grade
Structure Type 9'+ Ceilings,Cathedral Ceilings,High
New Construction N
Schools
Elementary Schools Johnson Park
Middle Schools J Witherspoon
High Schools Princeton
School District Princeton Regional Schools
Others
Senior Community No
Tax ID 14-01701-00006
Ownership Fee Simple
SqFt Source Assessor
Special Listing Condition Standard
Read Less Info
Want to know what your home might be worth? Contact us for a FREE valuation!

Our team is ready to help you sell your home for the highest possible price ASAP

Bought with Susan McKeon-Paterson • Callaway Henderson Sotheby's Int'l-Princeton

"My job is to find and attract mastery-based agents to the office, protect the culture, and make sure everyone is happy! "







