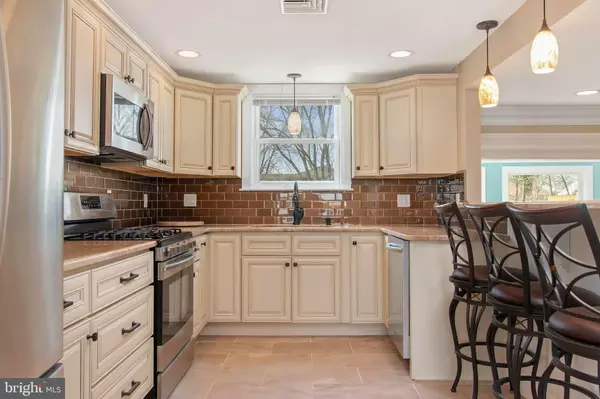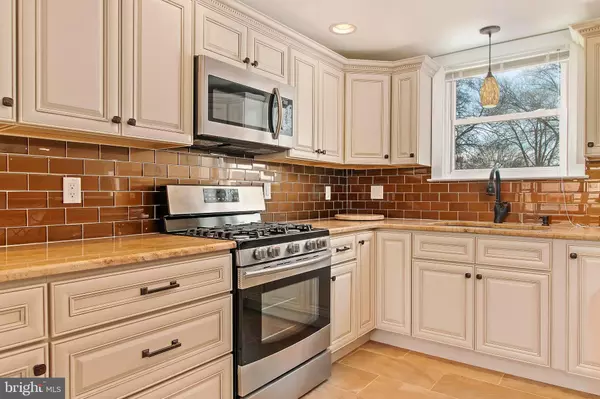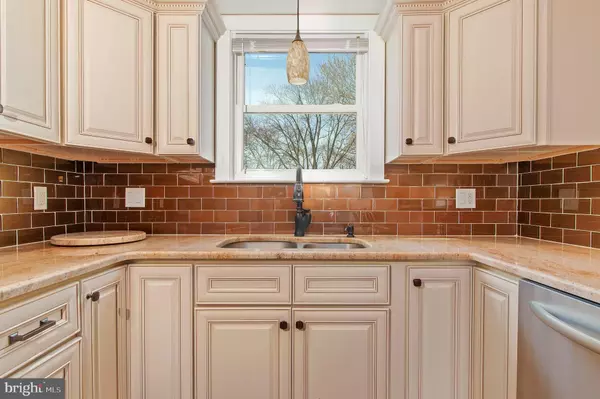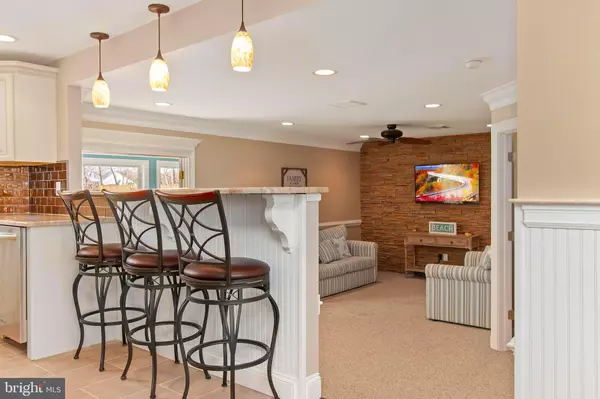$320,000
$324,900
1.5%For more information regarding the value of a property, please contact us for a free consultation.
3 Beds
2 Baths
1,300 SqFt
SOLD DATE : 06/01/2020
Key Details
Sold Price $320,000
Property Type Single Family Home
Sub Type Detached
Listing Status Sold
Purchase Type For Sale
Square Footage 1,300 sqft
Price per Sqft $246
Subdivision None Available.
MLS Listing ID NJCM104052
Sold Date 06/01/20
Style Ranch/Rambler
Bedrooms 3
Full Baths 2
HOA Y/N N
Abv Grd Liv Area 1,300
Originating Board BRIGHT
Year Built 1955
Annual Tax Amount $2,821
Tax Year 2019
Lot Dimensions 60 x 125
Property Description
Looking for that perfect getaway or full time home which is move in ready, with a BRAND NEW ROOF and natural gas heat / central air from 2014 and LOW TAXES (2,821)? This 3 Bedroom, 2 FULL Bath will fit every check off! When you enter this home, you immediately feel the warmth the home offers! The ORIGINAL hardwood floors are intertwined with magnificent wainscot, chair rails and custom crown moldings! There is an "open layout" feel to this home and the bedrooms are split on both sides of the house, desired by most. The 5 yr old kitchen features recessed lighting, ceramic tile, soft close drawers and cabinet doors, double bowl stainless sink with garbage disposal! The cabinets are topped with beautiful granite, crown moldings and a brand new trendy chocolate ceramic tile backsplash! Plenty of cabinets and a lazy Susan cabinet as well! There is also a granite peninsula bar top, lit by pendant lights, which seats 3 with stools and provides a perfect view of the television in the living room. A very easy home to entertain in, since the dining room is adjacent to the kitchen and open to the living room! ALL GUESTS are involved in the fun! Stainless steel gas range / oven and other appliances were new in 2014 and included in the sale! There is a nice sized dining area, which also features recessed lighting, ceiling fan, hardwood floors, wainscot paneling, chair rail and crown moldings. The living room is a sizeable room, and features a ceiling fan, carpet, chair rail and a magnificent stack stone feature wall, which blends perfectly with the entire decor. The living room also has french doors which open fully to a remodeled ALL SEASON sun room in 2020 with new vinyl flooring and the trendy paneling and chair rail flows into this room as well! There are 5 LARGE new windows which lets in tons of natural light as well as a newer fiberglass door! This room also has HEAT and AIR CONDITIONING, adding an additional approx. 160 sf of living space! A great place to relax after a long beach day or round of golf! This room also offers a pleasant view of the large new rear fenced yard where a few pear trees grow! Plenty of room for a pool if desired! Located off of the living room is one bedroom, which also has carpet, a ceiling fan and a roomy two door closet. There is also one FULL bath, with new ceramic tile flooring, paneling and chair rail on the walls, a pedestal sink, stand up shower with ceramic tiled walls and room for a new stackable washer and dryer. Also conveniently located near one bedroom, living room and kitchen. The second bath features wainscot paneling, ceramic tile flooring, a bath tub surrounded with ceramic tile and a custom granite topped vanity! Two other bedrooms are situated near this upper level bath, both with hardwood flooring and Hunter ceiling fans! There is a utility room which provides housing for the hot water heater and crawl space access. It should be noted that a termite certification has already been obtained which documents no termite issues by a local, respected inspector! Inspection also noted a dry crawl space! The Certificate Of Occupancy was also obtained on 03/17/20. Most windows were replaced in 2020, but two others were installed new in 2014. Two older windows remain which will be replaced soon. The roof is a month old and the heat / central air system was new in 2014! Seller will include ALL Raymour & Flanigan furniture with any full price or acceptable offers! Make your appointment today, since this one TRULY WON'T LAST LONG!!!
Location
State NJ
County Cape May
Area Lower Twp (20505)
Zoning RESID.
Rooms
Main Level Bedrooms 3
Interior
Interior Features Attic, Dining Area, Crown Moldings, Family Room Off Kitchen, Floor Plan - Open, Wood Floors, Wainscotting, Upgraded Countertops, Stall Shower, Carpet, Ceiling Fan(s), Chair Railings, Recessed Lighting
Hot Water Natural Gas
Heating Forced Air
Cooling Ceiling Fan(s), Central A/C
Flooring Wood, Vinyl, Tile/Brick
Equipment Dishwasher, Microwave, Oven/Range - Gas, Refrigerator, Stainless Steel Appliances, Washer/Dryer Hookups Only, Water Heater
Furnishings Yes
Fireplace N
Window Features Double Hung
Appliance Dishwasher, Microwave, Oven/Range - Gas, Refrigerator, Stainless Steel Appliances, Washer/Dryer Hookups Only, Water Heater
Heat Source Natural Gas
Laundry Main Floor
Exterior
Exterior Feature Porch(es), Enclosed
Fence Wood, Rear, Partially, Wire
Waterfront N
Water Access N
Roof Type Asphalt,Architectural Shingle
Accessibility None
Porch Porch(es), Enclosed
Parking Type Driveway, On Street
Garage N
Building
Story 1
Foundation Crawl Space
Sewer Public Sewer
Water Public
Architectural Style Ranch/Rambler
Level or Stories 1
Additional Building Above Grade
New Construction N
Schools
School District Lower Township Public Schools
Others
Senior Community No
Tax ID 05-00622-00004
Ownership Fee Simple
SqFt Source Assessor
Special Listing Condition Standard
Read Less Info
Want to know what your home might be worth? Contact us for a FREE valuation!

Our team is ready to help you sell your home for the highest possible price ASAP

Bought with Vincent J Parenti Sr. • Keller Williams Prime Realty

"My job is to find and attract mastery-based agents to the office, protect the culture, and make sure everyone is happy! "







