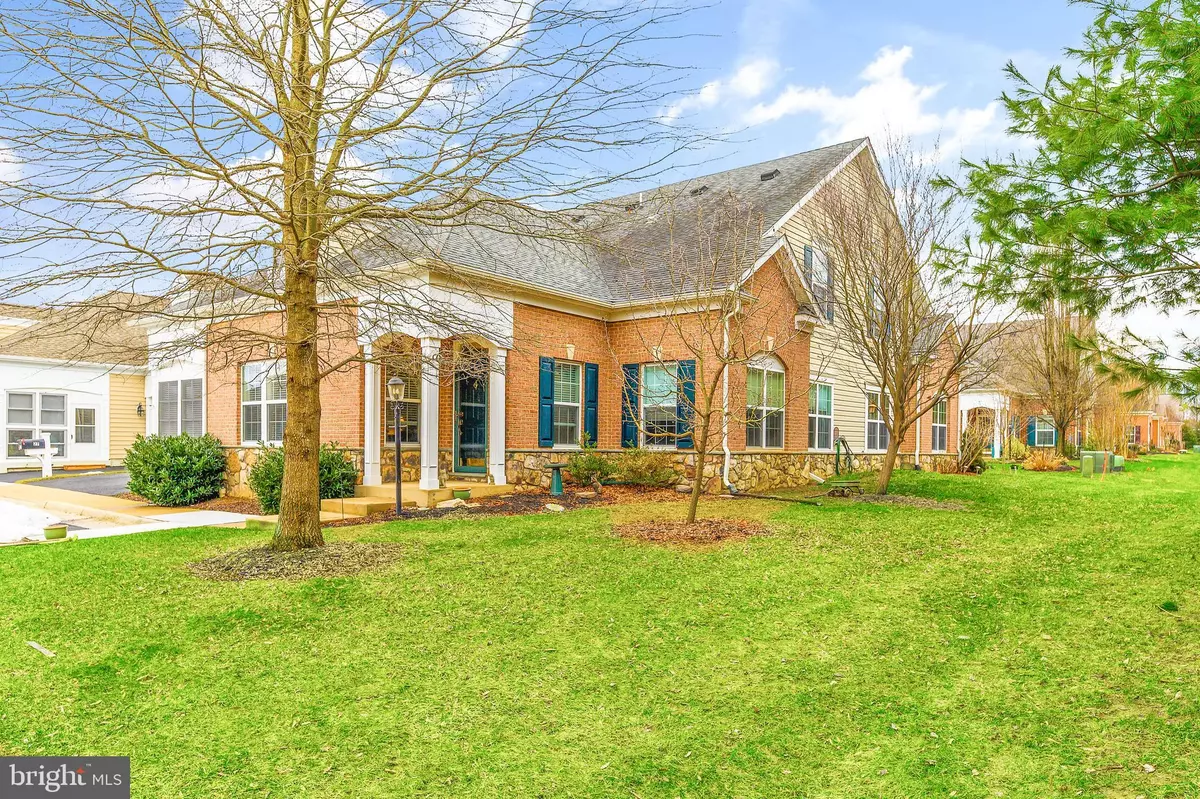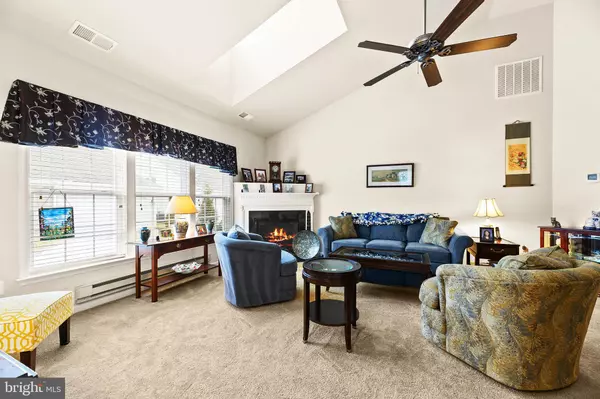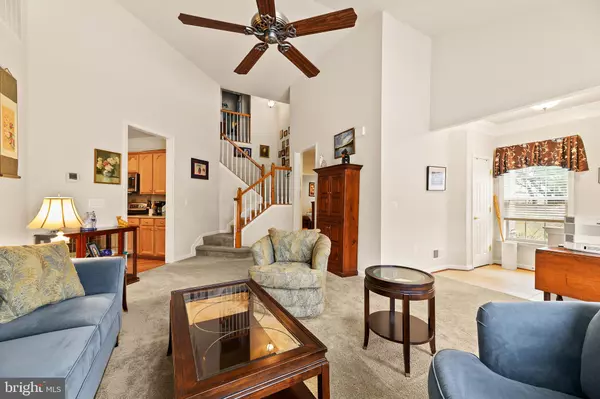$365,000
$365,000
For more information regarding the value of a property, please contact us for a free consultation.
3 Beds
3 Baths
2,130 SqFt
SOLD DATE : 04/28/2021
Key Details
Sold Price $365,000
Property Type Single Family Home
Sub Type Twin/Semi-Detached
Listing Status Sold
Purchase Type For Sale
Square Footage 2,130 sqft
Price per Sqft $171
Subdivision Lovettsville Retirement
MLS Listing ID VALO431952
Sold Date 04/28/21
Style Traditional
Bedrooms 3
Full Baths 2
Half Baths 1
HOA Fees $125/mo
HOA Y/N Y
Abv Grd Liv Area 2,130
Originating Board BRIGHT
Year Built 2007
Annual Tax Amount $3,725
Tax Year 2021
Lot Size 4,356 Sqft
Acres 0.1
Property Description
Welcome home to Heritage Highlands, a 55+ community nestled in Lovettsville. This home offers low maintenance living on a premium lot backing to trees and nature. Inside you will find 3 bedrooms PLUS a bonus room which can be used for a 4th Bedroom/Den/Study complete with built in cabinets, and granite counter tops. The main level owners suite comes with large bathroom and 2 closets. As you enter the home the living room will greet you with vaulted ceilings, a corner fireplace, and plenty of natural light. The eat in kitchen has plenty of storage, stainless steel appliances, and pantry. Off your kitchen you will find a 3 season room perfect for relaxing or enjoying your morning coffee. Upstairs you will find 2 large bedrooms and a full bathroom plus ample storage. An oversized garage plus drive way gives you plenty of space to park. Heritage Highlands features a Community Center, walking trail, and is 2 minutes to the Lovettsville Town Center with shopping, coffee shop, and dining. HOA Fees are $125 per month.
Location
State VA
County Loudoun
Zoning 03
Rooms
Other Rooms Bedroom 2, Bedroom 3, Kitchen, Den, Bedroom 1, Great Room, Laundry, Full Bath, Half Bath, Screened Porch
Main Level Bedrooms 1
Interior
Interior Features Ceiling Fan(s), Built-Ins, Carpet, Entry Level Bedroom, Floor Plan - Open, Kitchen - Eat-In, Recessed Lighting, Walk-in Closet(s)
Hot Water Electric
Heating Forced Air
Cooling Central A/C
Fireplaces Number 1
Fireplaces Type Electric
Equipment Built-In Microwave, Dishwasher, Disposal, Dryer, Oven/Range - Electric, Refrigerator, Stainless Steel Appliances, Washer
Fireplace Y
Appliance Built-In Microwave, Dishwasher, Disposal, Dryer, Oven/Range - Electric, Refrigerator, Stainless Steel Appliances, Washer
Heat Source Electric
Laundry Has Laundry, Main Floor
Exterior
Exterior Feature Screened
Parking Features Garage - Front Entry, Garage Door Opener
Garage Spaces 3.0
Water Access N
Accessibility Level Entry - Main
Porch Screened
Attached Garage 1
Total Parking Spaces 3
Garage Y
Building
Story 2
Sewer Public Sewer
Water Public
Architectural Style Traditional
Level or Stories 2
Additional Building Above Grade, Below Grade
New Construction N
Schools
Elementary Schools Lovettsville
Middle Schools Harmony
High Schools Woodgrove
School District Loudoun County Public Schools
Others
Pets Allowed Y
Senior Community Yes
Age Restriction 55
Tax ID 370188305000
Ownership Fee Simple
SqFt Source Assessor
Horse Property N
Special Listing Condition Standard
Pets Allowed Cats OK, Dogs OK
Read Less Info
Want to know what your home might be worth? Contact us for a FREE valuation!

Our team is ready to help you sell your home for the highest possible price ASAP

Bought with Julie Bowman • Pearson Smith Realty, LLC
"My job is to find and attract mastery-based agents to the office, protect the culture, and make sure everyone is happy! "







