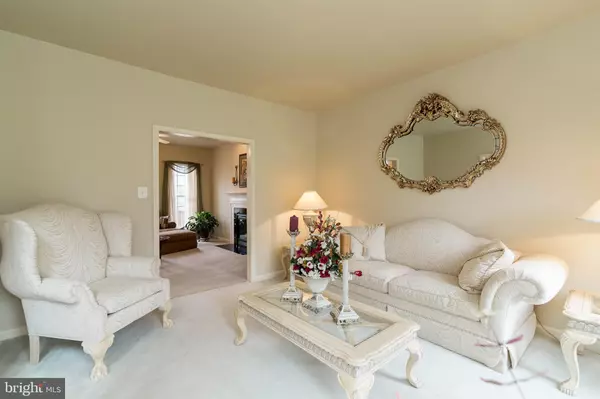$475,000
$475,000
For more information regarding the value of a property, please contact us for a free consultation.
5 Beds
4 Baths
3,748 SqFt
SOLD DATE : 04/30/2020
Key Details
Sold Price $475,000
Property Type Single Family Home
Sub Type Detached
Listing Status Sold
Purchase Type For Sale
Square Footage 3,748 sqft
Price per Sqft $126
Subdivision The Willows
MLS Listing ID VAST219974
Sold Date 04/30/20
Style Colonial
Bedrooms 5
Full Baths 3
Half Baths 1
HOA Fees $46/qua
HOA Y/N Y
Abv Grd Liv Area 2,664
Originating Board BRIGHT
Year Built 2000
Annual Tax Amount $4,199
Tax Year 2019
Lot Size 3.013 Acres
Acres 3.01
Property Description
Beautiful brick home on almost 4000 sq ft and 3 private acres! This impeccably updated and maintained home features BEAUTIFUL HARDWOOD FLOORING, Newer Carpet and Paint throughout, truly a move-in ready home. The open gourmet kitchen with center island and beautiful STAINLESS STEEL APPLIANCES. The 4 large bedrooms upstairs and a lower level room that is not to code but can be used as a 5th bedroom. HUGE Master Bedroom that opens to a luxury master bathroom with separate shower and soaking tub. Please note the attached rendering of how the master bedroom could be reconfigured to have a large Master Closet, originally planned by the builder. Fireplaces in the family room and the basement adds additional charm and comfort to this lovely family home! The exterior features a "shed" that is large enough to store vehicles. Also features utility service and the ability to handle a full house generator. Off the kitchen is an expansive beautifully maintained deck with a 500+sf patio below. Truly a "MUST SEE" home. LOOK AT THE VIRTUAL TOUR TO SEE THIS SPECTACULAR PROPERTY!
Location
State VA
County Stafford
Zoning A1
Rooms
Other Rooms Living Room, Dining Room, Primary Bedroom, Bedroom 2, Bedroom 3, Kitchen, Family Room, Basement, Bedroom 1, Bonus Room, Primary Bathroom, Full Bath, Half Bath
Basement Full
Interior
Interior Features Carpet, Dining Area, Family Room Off Kitchen, Formal/Separate Dining Room, Kitchen - Eat-In, Kitchen - Island, Kitchen - Table Space, Primary Bath(s), Pantry, Recessed Lighting, Walk-in Closet(s), Water Treat System, Wood Floors
Hot Water 60+ Gallon Tank
Heating Heat Pump(s)
Cooling Ceiling Fan(s), Central A/C
Flooring Carpet, Hardwood, Ceramic Tile
Fireplaces Number 2
Fireplaces Type Fireplace - Glass Doors, Gas/Propane
Equipment Built-In Microwave, Dishwasher, Oven/Range - Gas, Refrigerator
Fireplace Y
Appliance Built-In Microwave, Dishwasher, Oven/Range - Gas, Refrigerator
Heat Source Propane - Owned
Laundry Upper Floor
Exterior
Exterior Feature Deck(s), Patio(s)
Parking Features Garage Door Opener, Garage - Side Entry, Inside Access, Oversized
Garage Spaces 8.0
Utilities Available Electric Available, Natural Gas Available, Cable TV Available, Propane
Water Access N
View Garden/Lawn, Trees/Woods
Roof Type Architectural Shingle
Accessibility None
Porch Deck(s), Patio(s)
Attached Garage 2
Total Parking Spaces 8
Garage Y
Building
Story 3+
Sewer Private Sewer
Water Well
Architectural Style Colonial
Level or Stories 3+
Additional Building Above Grade, Below Grade
New Construction N
Schools
Elementary Schools Hartwood
Middle Schools T. Benton Gayle
High Schools Colonial Forge
School District Stafford County Public Schools
Others
Senior Community No
Tax ID 36-B-1- -2
Ownership Fee Simple
SqFt Source Assessor
Acceptable Financing Cash, Contract, Conventional, FHA, VA, Other
Listing Terms Cash, Contract, Conventional, FHA, VA, Other
Financing Cash,Contract,Conventional,FHA,VA,Other
Special Listing Condition Standard
Read Less Info
Want to know what your home might be worth? Contact us for a FREE valuation!

Our team is ready to help you sell your home for the highest possible price ASAP

Bought with Milagro Lopez • Lopez Realtors
"My job is to find and attract mastery-based agents to the office, protect the culture, and make sure everyone is happy! "







