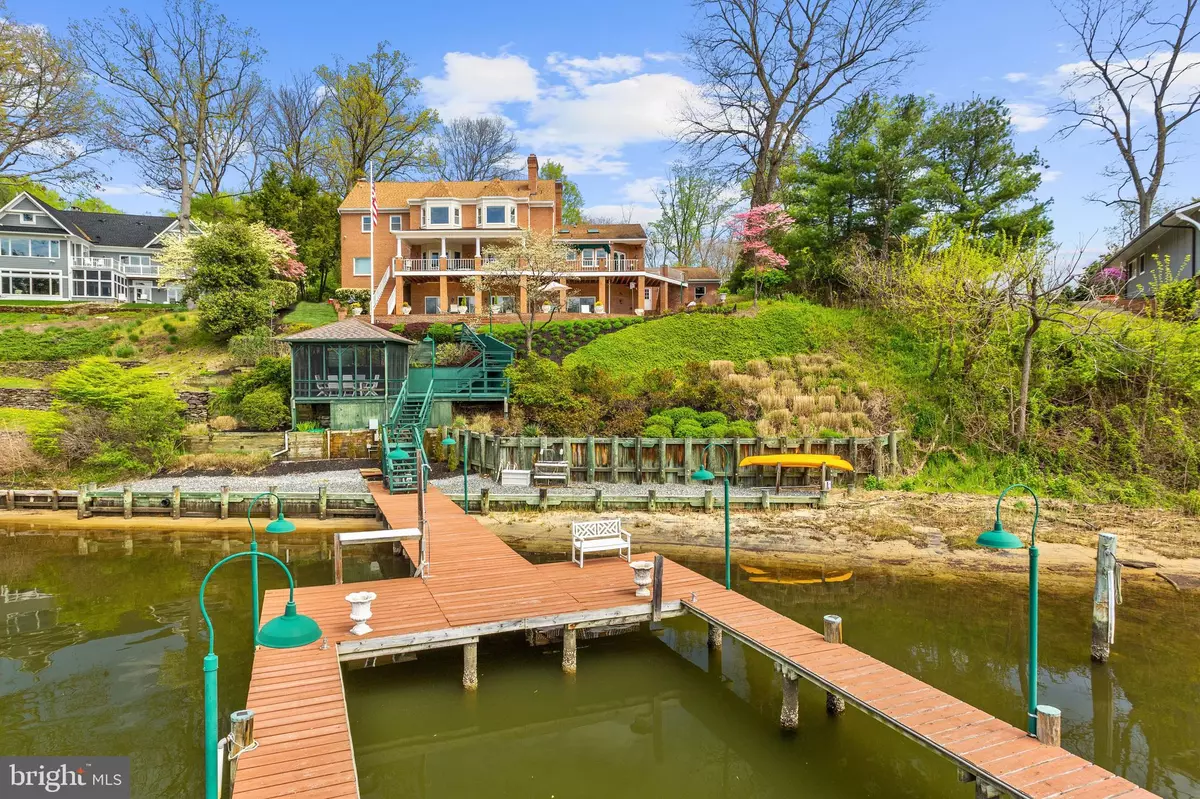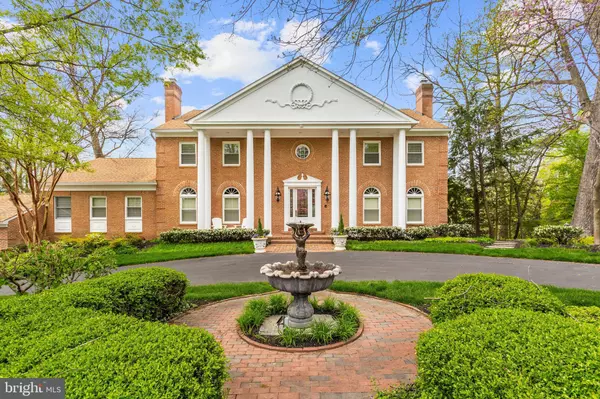$2,500,000
$2,750,000
9.1%For more information regarding the value of a property, please contact us for a free consultation.
5 Beds
6 Baths
7,692 SqFt
SOLD DATE : 04/01/2021
Key Details
Sold Price $2,500,000
Property Type Single Family Home
Sub Type Detached
Listing Status Sold
Purchase Type For Sale
Square Footage 7,692 sqft
Price per Sqft $325
Subdivision Rugby Hall Estates
MLS Listing ID MDAA426608
Sold Date 04/01/21
Style Colonial
Bedrooms 5
Full Baths 5
Half Baths 1
HOA Fees $41/ann
HOA Y/N Y
Abv Grd Liv Area 5,242
Originating Board BRIGHT
Year Built 1980
Annual Tax Amount $24,335
Tax Year 2021
Lot Size 0.670 Acres
Acres 0.67
Property Description
With enduring quality, this exquisite waterfront home was custom built with timeless vision and artistry worthy of the privileged position it occupies overlooking Maryland s designated Severn River and Asquith Bay. Outside, a thoughtful design welcomes friends and family with a circular drive and center fountain wrapped in manicured boxwood and a brick paver walk. The main entrance is celebrated with a dramatic two story portico and porch flanked by soaring coupled columns. Leaded glass panels in the double eight-foot-high entry doors open to a grand foyer and circular stair that together provoke a strong sense of arrival. Inside, a magical waterfront lifestyle begins here at 1128 Asquith Drive as the waterside views take center stage whilst light from picture windows, skylights, multiple atrium doors and generous sidelights bathe each room with sunlight. On the main level, windows and glass panel doors bring the Severn River immediately into view from the Dining Room, Family Room, Kitchen and main level Master Suite. On the waterside, an expansive wrap-around TREX deck offers low maintenance outdoor living and entertaining. Outdoor entertaining venues are endless with upper and lower covered decks, built-in grille and wood-burning fire feature. Decks are linked by two cascading staircases that seem to gesture to the water s edge, featuring a nearly new sea wall, two private piers, mooring, lift, and dock that will accommodate a large vessel in 8-foot deep water. Gather well and gather often after a day of boating to enjoy casual meals or Maryland crabs in the screened-in crab shack/pavilion. Casual living and entertaining continues inside in the lower level bathed in full daylight, and outfitted with an expansive wet bar, billiards area, wine cellar and theater. More than ample storage and multiple flex rooms provide a variety of lifestyle options, as well as a generously sized attached garage and workshop. There is simply no match to the combination of amenities, design and luxury found in this resort-styled waterfront oasis.
Location
State MD
County Anne Arundel
Zoning R1
Rooms
Other Rooms Dining Room, Primary Bedroom, Bedroom 2, Bedroom 3, Bedroom 4, Bedroom 5, Kitchen, Game Room, Family Room, Foyer, Breakfast Room, Exercise Room, Laundry, Storage Room, Media Room
Basement Connecting Stairway, Daylight, Full, Fully Finished, Garage Access, Heated, Improved, Interior Access, Outside Entrance, Shelving, Walkout Level, Windows
Main Level Bedrooms 1
Interior
Interior Features Attic, Bar, Breakfast Area, Built-Ins, Butlers Pantry, Carpet, Crown Moldings, Curved Staircase, Dining Area, Double/Dual Staircase, Entry Level Bedroom, Family Room Off Kitchen, Floor Plan - Open, Formal/Separate Dining Room, Kitchen - Eat-In, Kitchen - Table Space, Primary Bath(s), Primary Bedroom - Bay Front, Pantry, Recessed Lighting, Skylight(s), Upgraded Countertops, Walk-in Closet(s), Wet/Dry Bar, Wine Storage, Window Treatments, Wood Floors
Hot Water Electric
Heating Heat Pump(s)
Cooling Heat Pump(s), Programmable Thermostat, Zoned
Flooring Ceramic Tile, Partially Carpeted, Hardwood
Fireplaces Number 5
Fireplaces Type Mantel(s), Stone
Equipment Built-In Microwave, Compactor, Disposal, Dryer, Extra Refrigerator/Freezer, Icemaker, Microwave, Oven - Double, Oven - Wall, Refrigerator, Stainless Steel Appliances, Trash Compactor, Washer, Water Conditioner - Owned, Water Heater, Cooktop - Down Draft, Dishwasher
Fireplace Y
Window Features Bay/Bow,Double Pane,Energy Efficient,Low-E
Appliance Built-In Microwave, Compactor, Disposal, Dryer, Extra Refrigerator/Freezer, Icemaker, Microwave, Oven - Double, Oven - Wall, Refrigerator, Stainless Steel Appliances, Trash Compactor, Washer, Water Conditioner - Owned, Water Heater, Cooktop - Down Draft, Dishwasher
Heat Source Electric
Laundry Has Laundry, Main Floor, Upper Floor
Exterior
Exterior Feature Porch(es), Patio(s), Deck(s), Balconies- Multiple, Screened, Wrap Around
Parking Features Basement Garage, Built In, Garage - Front Entry, Garage Door Opener, Inside Access, Oversized
Garage Spaces 2.0
Waterfront Description Private Dock Site
Water Access Y
Water Access Desc Private Access
View River, Scenic Vista, Water
Roof Type Shingle,Composite
Accessibility Other
Porch Porch(es), Patio(s), Deck(s), Balconies- Multiple, Screened, Wrap Around
Attached Garage 2
Total Parking Spaces 2
Garage Y
Building
Lot Description Cul-de-sac, Front Yard, Landscaping, No Thru Street, Premium, Private
Story 3
Sewer Community Septic Tank, Private Septic Tank
Water Public
Architectural Style Colonial
Level or Stories 3
Additional Building Above Grade, Below Grade
Structure Type 9'+ Ceilings,Vaulted Ceilings
New Construction N
Schools
Elementary Schools Jones
Middle Schools Severna Park
High Schools Severna Park
School District Anne Arundel County Public Schools
Others
Senior Community No
Tax ID 020371701028025
Ownership Fee Simple
SqFt Source Estimated
Security Features Electric Alarm
Special Listing Condition Standard
Read Less Info
Want to know what your home might be worth? Contact us for a FREE valuation!

Our team is ready to help you sell your home for the highest possible price ASAP

Bought with Kristen Marcelle Umana • Coldwell Banker Realty

"My job is to find and attract mastery-based agents to the office, protect the culture, and make sure everyone is happy! "







