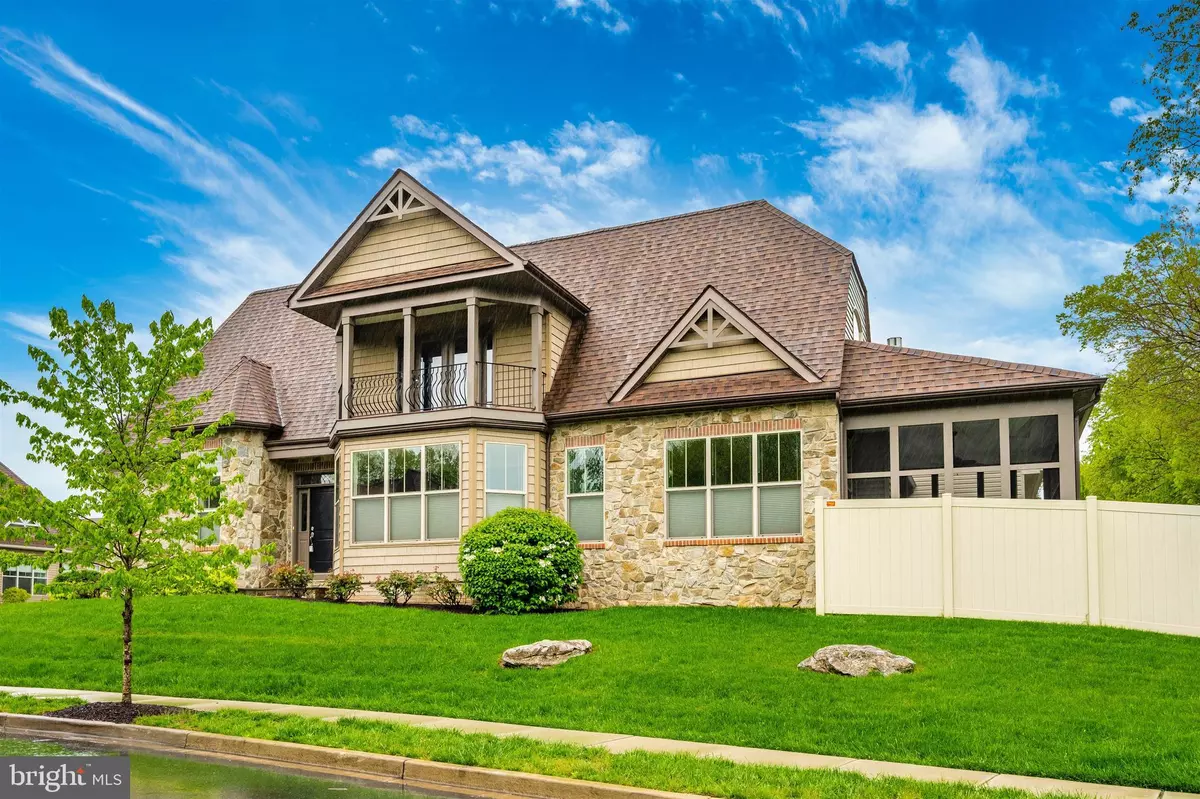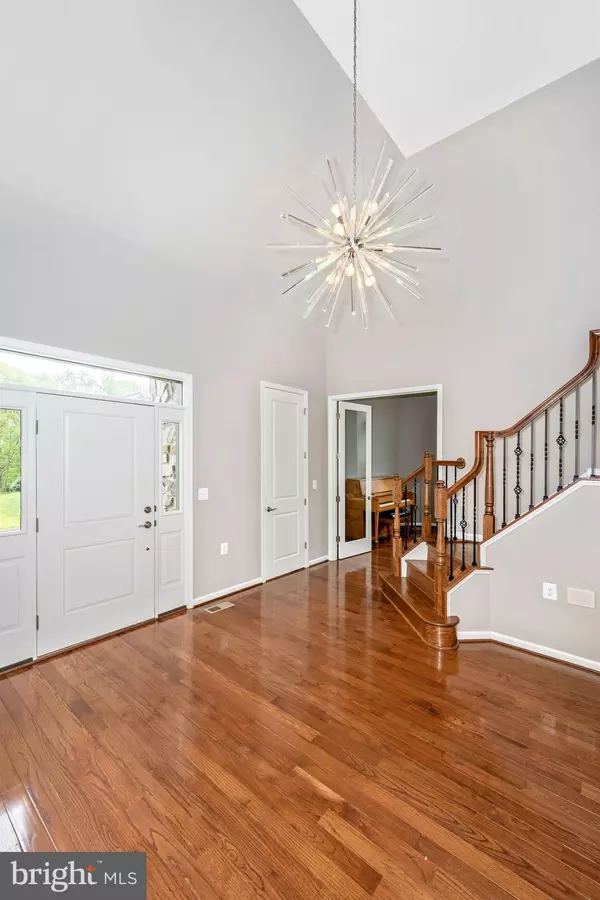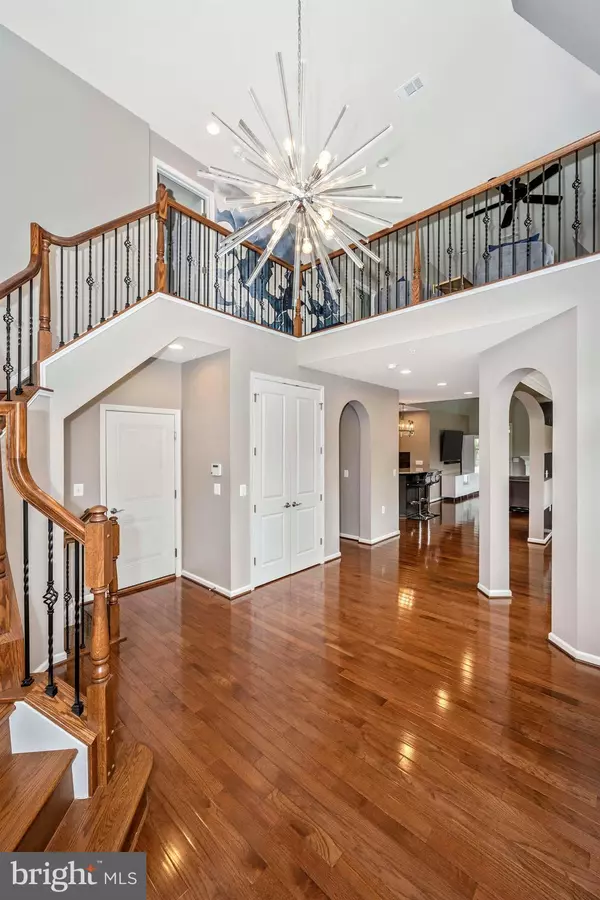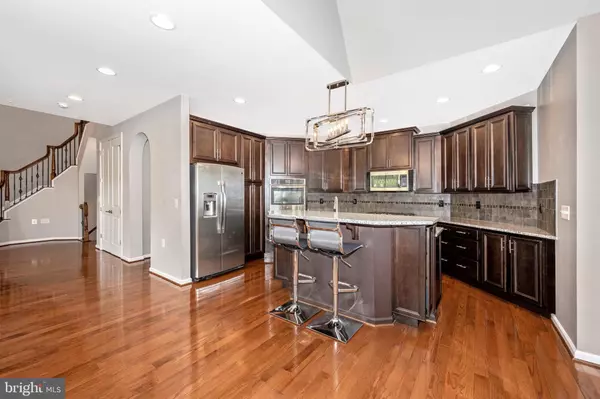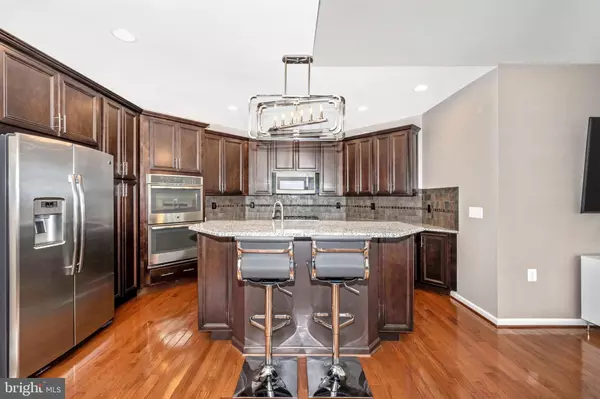$560,000
$575,000
2.6%For more information regarding the value of a property, please contact us for a free consultation.
4 Beds
4 Baths
4,744 SqFt
SOLD DATE : 10/15/2020
Key Details
Sold Price $560,000
Property Type Single Family Home
Sub Type Twin/Semi-Detached
Listing Status Sold
Purchase Type For Sale
Square Footage 4,744 sqft
Price per Sqft $118
Subdivision Wormans Mill
MLS Listing ID MDFR263518
Sold Date 10/15/20
Style Villa
Bedrooms 4
Full Baths 3
Half Baths 1
HOA Fees $122/mo
HOA Y/N Y
Abv Grd Liv Area 3,419
Originating Board BRIGHT
Year Built 2013
Annual Tax Amount $10,156
Tax Year 2019
Lot Size 6,408 Sqft
Acres 0.15
Property Description
Welcome home to 3026 Old Annapolis Trail. This absolutely stunning 4 bedroom 3 1/2 bathroom corner lot villa in Worman's Mill is everything you've been looking for and more! Arriving at this stone front home you'll appreciate the care, maintenance and attention to detail. Then step inside to find your grand two-story foyer showcasing beautiful architecture and design features. Walking into your gourmet kitchen with gorgeous counters and stainless steel appliances, leading into your two-story great room - a true focal point. Next, you'll appreciate your large formal dining room, main level office and guest bath. Next you'll find your stunning main level master suite with spacious bedroom, full luxury bath, and convenient access to your main level laundry. Leading up your grand staircase you'll find a wonderful loft with private balcony leading to two spacious bedrooms and full hall bath. Downstairs you'll find a large rec space, additional bedroom, and full bath along with two large storage areas. Then - if you weren't in love yet, enjoy your private screen porch, fenced yard, and spacious 2 car garage. All of this in an amazing community with endless amenities and resident benefits including snow removal and full lawn service. Don't miss out on this truly amazing home!
Location
State MD
County Frederick
Zoning RES
Rooms
Other Rooms Living Room, Dining Room, Primary Bedroom, Bedroom 2, Bedroom 3, Bedroom 4, Kitchen, Laundry, Loft, Office, Recreation Room, Storage Room, Bathroom 2, Bathroom 3, Primary Bathroom, Half Bath
Basement Connecting Stairway, Fully Finished, Interior Access, Space For Rooms, Windows
Main Level Bedrooms 1
Interior
Interior Features Carpet, Ceiling Fan(s), Crown Moldings, Curved Staircase, Entry Level Bedroom, Family Room Off Kitchen, Floor Plan - Open, Formal/Separate Dining Room, Kitchen - Gourmet, Kitchen - Island, Primary Bath(s), Recessed Lighting, Soaking Tub, Sprinkler System, Upgraded Countertops, Walk-in Closet(s), Window Treatments, Wood Floors, Stall Shower
Hot Water Natural Gas
Heating Forced Air
Cooling Central A/C, Ceiling Fan(s)
Flooring Carpet, Hardwood
Fireplaces Number 1
Fireplaces Type Fireplace - Glass Doors, Gas/Propane, Mantel(s)
Equipment Built-In Microwave, Cooktop, Dishwasher, Disposal, Washer, Dryer, Oven - Double, Stainless Steel Appliances, Water Heater, Oven - Wall
Fireplace Y
Appliance Built-In Microwave, Cooktop, Dishwasher, Disposal, Washer, Dryer, Oven - Double, Stainless Steel Appliances, Water Heater, Oven - Wall
Heat Source Natural Gas
Laundry Washer In Unit, Dryer In Unit, Main Floor
Exterior
Exterior Feature Screened, Porch(es)
Parking Features Garage - Side Entry, Garage Door Opener, Inside Access
Garage Spaces 4.0
Fence Rear, Privacy, Vinyl
Water Access N
View Garden/Lawn
Accessibility None
Porch Screened, Porch(es)
Attached Garage 2
Total Parking Spaces 4
Garage Y
Building
Lot Description Level
Story 3
Sewer Public Sewer
Water Public
Architectural Style Villa
Level or Stories 3
Additional Building Above Grade, Below Grade
Structure Type 9'+ Ceilings,2 Story Ceilings,Cathedral Ceilings,Tray Ceilings
New Construction N
Schools
School District Frederick County Public Schools
Others
HOA Fee Include Common Area Maintenance,Lawn Care Front,Lawn Care Rear,Lawn Care Side,Lawn Maintenance,Management,Pool(s),Recreation Facility,Road Maintenance,Snow Removal,Trash
Senior Community No
Tax ID 1102588975
Ownership Fee Simple
SqFt Source Assessor
Special Listing Condition Standard
Read Less Info
Want to know what your home might be worth? Contact us for a FREE valuation!

Our team is ready to help you sell your home for the highest possible price ASAP

Bought with Nicole Aliev • Charis Realty Group
"My job is to find and attract mastery-based agents to the office, protect the culture, and make sure everyone is happy! "


