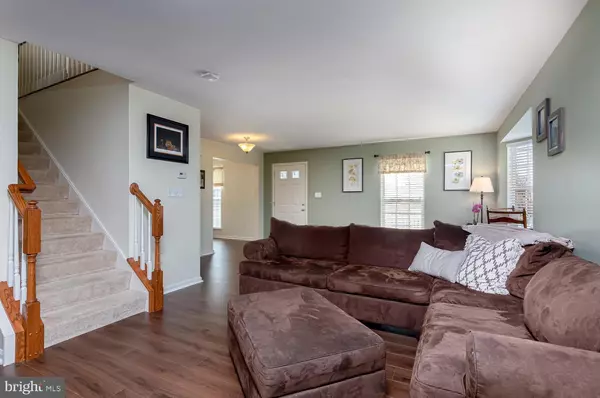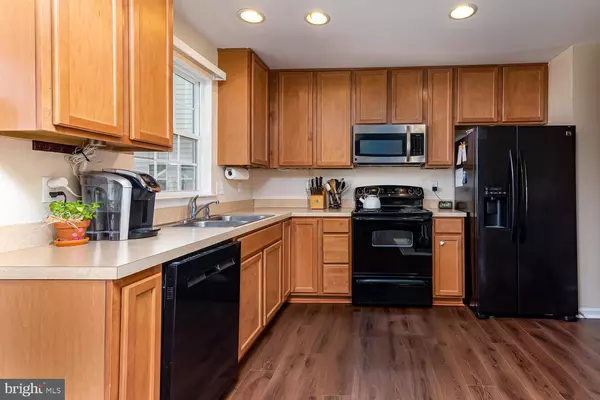$264,900
$264,900
For more information regarding the value of a property, please contact us for a free consultation.
3 Beds
3 Baths
2,136 SqFt
SOLD DATE : 04/24/2020
Key Details
Sold Price $264,900
Property Type Single Family Home
Sub Type Detached
Listing Status Sold
Purchase Type For Sale
Square Footage 2,136 sqft
Price per Sqft $124
Subdivision New Daleville
MLS Listing ID PACT500260
Sold Date 04/24/20
Style Traditional
Bedrooms 3
Full Baths 2
Half Baths 1
HOA Fees $100/mo
HOA Y/N Y
Abv Grd Liv Area 1,724
Originating Board BRIGHT
Year Built 2010
Annual Tax Amount $5,595
Tax Year 2019
Lot Size 6,050 Sqft
Acres 0.14
Lot Dimensions 0.00 x 0.00
Property Description
LIKE NEW construction! 10 years young! Welcome to New Daleville, a Neo-Traditional community situated in Southern Chester County. This 3 Bedroom, 2.5 Bath home has a lot to offer including modern amenities, outdoor entertainment space, and finished basement. Upon entering, you'll notice an open floor plan with lots of light, complimented by brand new flooring. Additionally you'll find a formal dining room, living room, and a large family room with fireplace that opens up to the kitchen. The upper level features a master suite complete with large walk in closet, tray ceiling, and oversized full bathroom. To round off the upstairs you'll enjoy two additional bedrooms with ample closet space perfect for families and/or guests. Your living space is expanded by a nicely finished basement which can be used in a variety of ways! The exterior yard has a custom paver patio with a built in fire pit, perfect for entertaining or relaxing on these upcoming spring and summer nights. The oversized 2-car garage and open space next door make this the perfect lot. This home is very clean and well cared for by the owners. Close to Jennersville shopping and restaurants as well as the YMCA, make this an ideal location! Don't miss out on a great opportunity! Schedule your showing today!
Location
State PA
County Chester
Area Londonderry Twp (10346)
Zoning RA
Rooms
Basement Full, Fully Finished
Interior
Heating Forced Air
Cooling Central A/C
Fireplaces Number 1
Heat Source Natural Gas
Exterior
Parking Features Other
Garage Spaces 2.0
Water Access N
Accessibility None
Total Parking Spaces 2
Garage Y
Building
Story 2
Sewer Public Sewer
Water Public
Architectural Style Traditional
Level or Stories 2
Additional Building Above Grade, Below Grade
New Construction N
Schools
School District Octorara Area
Others
HOA Fee Include Trash,Snow Removal,Common Area Maintenance
Senior Community No
Tax ID 46-02 -0318
Ownership Fee Simple
SqFt Source Assessor
Acceptable Financing Cash, Conventional, FHA, VA
Listing Terms Cash, Conventional, FHA, VA
Financing Cash,Conventional,FHA,VA
Special Listing Condition Standard
Read Less Info
Want to know what your home might be worth? Contact us for a FREE valuation!

Our team is ready to help you sell your home for the highest possible price ASAP

Bought with Edward A Gomez • EXP Realty, LLC

"My job is to find and attract mastery-based agents to the office, protect the culture, and make sure everyone is happy! "







