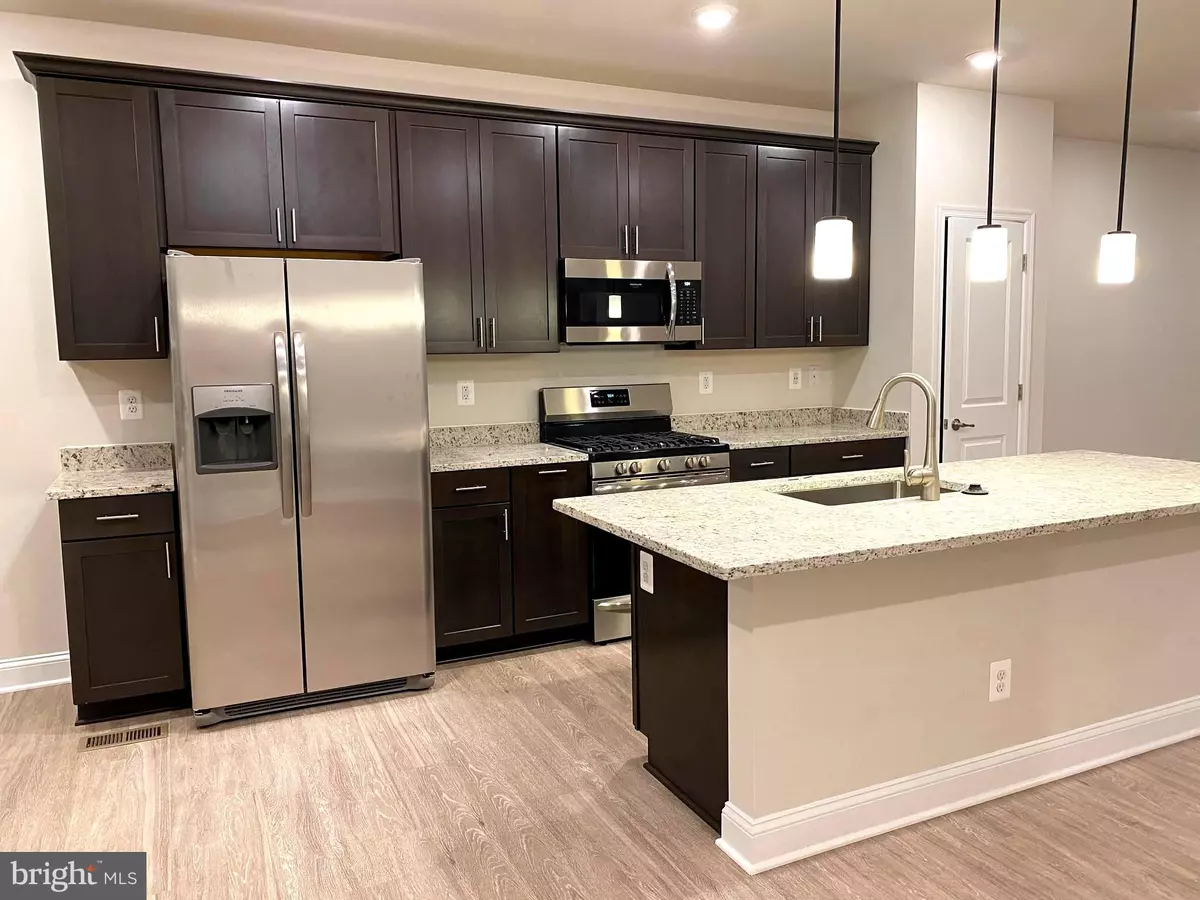$299,990
$299,990
For more information regarding the value of a property, please contact us for a free consultation.
3 Beds
4 Baths
1,900 Sqft Lot
SOLD DATE : 12/20/2020
Key Details
Sold Price $299,990
Property Type Townhouse
Sub Type Interior Row/Townhouse
Listing Status Sold
Purchase Type For Sale
Subdivision Beechtree Estates
MLS Listing ID MDHR253974
Sold Date 12/20/20
Style Traditional
Bedrooms 3
Full Baths 2
Half Baths 2
HOA Fees $73/mo
HOA Y/N Y
Originating Board BRIGHT
Annual Tax Amount $413
Tax Year 2019
Lot Size 1,900 Sqft
Acres 0.04
Property Description
Immediate Delivery! Luxury town home living with 3 bedrooms and 2/2 baths. Foyer and main living level have 5 inch wide plank sustainable flooring. First floor powder room and rec room with extension . Open rails and wide stairs lead to the spacious main living level where you will find an inviting kitchen, family area, powder room and dining space as well as light filled morning room. The granite topped kitchen island offers seating space for 4 or more. Included is a deep stainless steel sink and arched faucet with pull out sprayer. Stainless steel appliances include a dishwasher, 5 burner gas range, direct vent microwave and side-by-side refrigerator with water and ice dispenser. The nearby pantry can house all your favorite kitchen equipment. On your way to the bedroom level notice the continued inclusion of wide stairs, open railings, and vaulted ceilings giving an added feel of spacious living. Around the corner is a hall linen closet, two secondary bedrooms and hall bath with 12 inch wall tile and 17 inch floor tile. The owners oasis includes a walk-in-closet, light filled sitting room extension and private bath. Spacious granite topped double vanity, linen closet and large shower with 24x12 ceramic tile, color matched listello and seat complete this space. See new home counselor for current incentives. Photos do not represent actual home being offered. Stay comfortable with Carrier HVAC plus Low-E, Argon-filled windows. Everything Included has gotten even better with the Connected Home by Lennar the first Wi-Fi Certified Home Design that keeps you connected to the most desirable technology brand devices, all of which are included with your new home at an outstanding value. Features include: Ruckus 12-port Ethernet switch and wireless access points, Legrand Transparent Structured Media enclosure, Amazon Smart Speaker, Activation and support by Amazon for all Connected Home Devices, Front Door Schlage Smart Wi-Fi Deadbolt, Honeywell T6 Pro Smart Wi-Fi Programmable Thermostat, Ring Video Doorbell and more. Call the new home consultants for current closing cost incentives. Photos do not represent actual home being offered.
Location
State MD
County Harford
Zoning R3
Rooms
Basement Fully Finished, Heated, Improved, Interior Access
Interior
Interior Features Floor Plan - Open, Upgraded Countertops, Walk-in Closet(s), Wood Floors
Hot Water Electric
Heating Forced Air
Cooling Central A/C
Equipment Built-In Microwave, Dryer, Microwave, Oven - Single, Refrigerator, Stainless Steel Appliances, Washer
Appliance Built-In Microwave, Dryer, Microwave, Oven - Single, Refrigerator, Stainless Steel Appliances, Washer
Heat Source Natural Gas
Exterior
Amenities Available Community Center, Exercise Room, Meeting Room, Swimming Pool, Tennis Courts, Tot Lots/Playground
Water Access N
Accessibility None
Garage N
Building
Story 3
Sewer Public Sewer
Water Public
Architectural Style Traditional
Level or Stories 3
Additional Building Above Grade, Below Grade
New Construction Y
Schools
School District Harford County Public Schools
Others
Senior Community No
Tax ID 1302113244
Ownership Fee Simple
SqFt Source Assessor
Special Listing Condition Standard
Read Less Info
Want to know what your home might be worth? Contact us for a FREE valuation!

Our team is ready to help you sell your home for the highest possible price ASAP

Bought with Katia King • Charles Edward Online Realty, LLC.

"My job is to find and attract mastery-based agents to the office, protect the culture, and make sure everyone is happy! "







