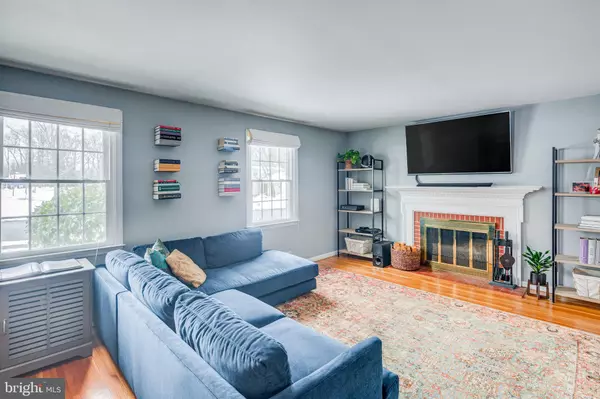$400,000
$375,000
6.7%For more information regarding the value of a property, please contact us for a free consultation.
4 Beds
3 Baths
2,322 SqFt
SOLD DATE : 03/31/2021
Key Details
Sold Price $400,000
Property Type Single Family Home
Sub Type Detached
Listing Status Sold
Purchase Type For Sale
Square Footage 2,322 sqft
Price per Sqft $172
Subdivision Barclay
MLS Listing ID NJCD413086
Sold Date 03/31/21
Style Colonial,Split Level
Bedrooms 4
Full Baths 2
Half Baths 1
HOA Y/N N
Abv Grd Liv Area 2,322
Originating Board BRIGHT
Year Built 1957
Annual Tax Amount $9,826
Tax Year 2020
Lot Size 0.415 Acres
Acres 0.41
Lot Dimensions 129.00 x 140.00
Property Description
Fall in love! A Woodstock model with great vibes and all the amenities. This home stands proud with tons of curb appeal on an iconic street. Come on in - a gracious entryway is the perfect first impression. To the left, a formal living room is spacious and bright with room for tons of seating around a cozy fireplace. To the right, a large dining room big enough to host happy holiday gatherings, and connected to the kitchen for convenience. This room also holds the front hall closet. A bright, neutral kitchen has tons of cabinet and counter space, new appliances, and a picturesque view of the back yard over the kitchen sink. And you'll notice that there is room enough for an eat-in table or work space. Also found here is additional closet/pantry space, plus access to the two car garage and back yard via garage. The entire main level feels cheerful and "just right". Head upstairs - the first level has two bedrooms with a shared full bath. Both bedrooms are oversized with nice closet space, and the shared bathroom is a fun retro original! Up another half flight is a dream Primary Suite - huge Primary bedroom has so much character and charm... you'll be instantly in love. This peaceful haven has room enough for all of your bedroom furniture plus a vanity nook or reading spot. Dual closets provide tons of storage. Across the hall is the large 4th bedroom which is being used as work-from-home space as part of this en suite. A beautifully updated bath is completely on-trend with black and gold accents. Also on this level you'll find a walk-up attic which is great for easy access storage OR can be finished for additional living space. We're not done - head back down and check out the lower level! This additional space has brand new carpet and is perfect for family room, tv & games, rec space, additional office/homework space... whatever you desire, and features a French drain system. Beautiful views of the yard through a large picture window add to the ambiance. A nicely updated half bath is down here too, in addition to laundry, utility space, storage, and access to the yard. The back yard is large and peaceful, with a combination of mature shade trees and sunshine. a shed can be found at the back corner, as if the 2 car garage wasn't enough storage! Some items to highlight, there is a new water heater, and a some newer windows. Location-wise, this home cannot be beat. Instant access to 295 and 70, mere minutes to restaurants, bars, coffee shops, convenience stores, and more. Quick walk to TWO beloved swim clubs. Under a mile to the historic Barclay Farmstead - a hidden gem of the Barclay community - playground, trails, community garden and community events all in one spot. Quick trip to two Patco stations, and just minutes to Downtown Haddonfield. And of course, this centrally located neighborhood has all of Cherry Hill's conveniences & amenities within a short drive. This one is meant to be.... just reach out and grab it.
Location
State NJ
County Camden
Area Cherry Hill Twp (20409)
Zoning RES
Rooms
Other Rooms Living Room, Dining Room, Primary Bedroom, Bedroom 2, Bedroom 3, Bedroom 4, Kitchen, Family Room, Laundry, Storage Room, Bonus Room
Interior
Interior Features Formal/Separate Dining Room, Pantry, Attic
Hot Water Natural Gas
Heating Forced Air
Cooling Central A/C
Flooring Hardwood, Carpet, Ceramic Tile
Fireplaces Number 1
Fireplaces Type Brick
Fireplace Y
Heat Source Natural Gas
Laundry Lower Floor
Exterior
Garage Garage - Front Entry, Inside Access
Garage Spaces 4.0
Waterfront N
Water Access N
Roof Type Shingle,Pitched
Accessibility None
Parking Type Attached Garage, Driveway
Attached Garage 2
Total Parking Spaces 4
Garage Y
Building
Lot Description Landscaping, Level
Story 3
Foundation Block, Crawl Space
Sewer Public Sewer
Water Public
Architectural Style Colonial, Split Level
Level or Stories 3
Additional Building Above Grade, Below Grade
New Construction N
Schools
Elementary Schools A. Russell Knight E.S.
Middle Schools John A. Carusi M.S.
High Schools Cherry Hill High-West H.S.
School District Cherry Hill Township Public Schools
Others
Senior Community No
Tax ID 09-00435 07-00010
Ownership Fee Simple
SqFt Source Estimated
Acceptable Financing Cash, Conventional, FHA
Listing Terms Cash, Conventional, FHA
Financing Cash,Conventional,FHA
Special Listing Condition Standard
Read Less Info
Want to know what your home might be worth? Contact us for a FREE valuation!

Our team is ready to help you sell your home for the highest possible price ASAP

Bought with Kristi Shawley • HomeSmart Realty Advisors

"My job is to find and attract mastery-based agents to the office, protect the culture, and make sure everyone is happy! "







