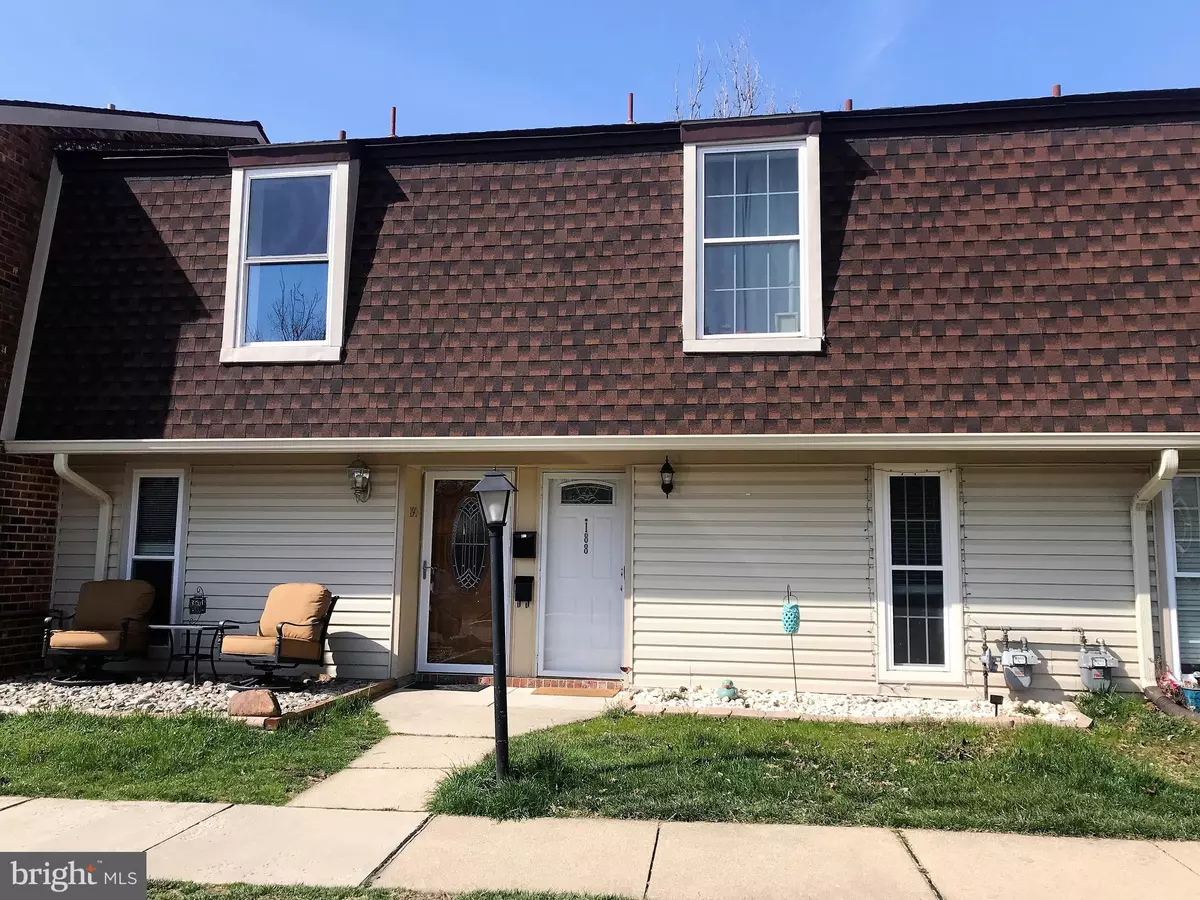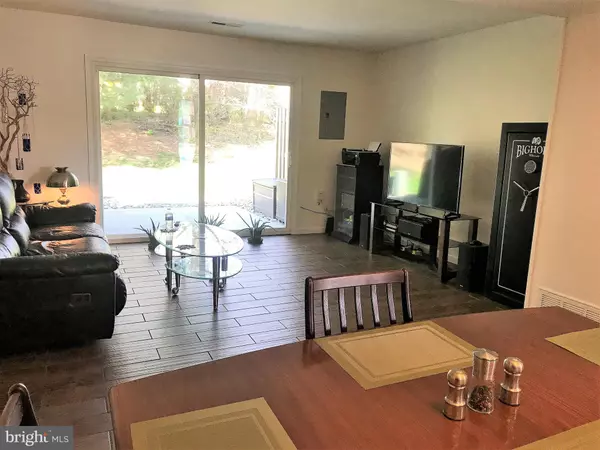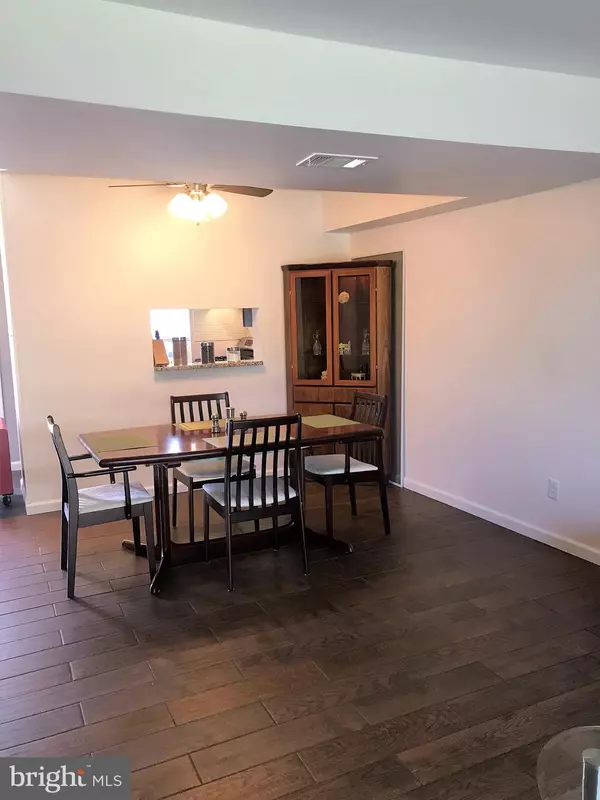$124,900
$124,900
For more information regarding the value of a property, please contact us for a free consultation.
2 Beds
1 Bath
1,000 SqFt
SOLD DATE : 05/20/2020
Key Details
Sold Price $124,900
Property Type Condo
Sub Type Condo/Co-op
Listing Status Sold
Purchase Type For Sale
Square Footage 1,000 sqft
Price per Sqft $124
Subdivision Williamsburg Vil
MLS Listing ID DENC498306
Sold Date 05/20/20
Style Tudor
Bedrooms 2
Full Baths 1
Condo Fees $251/mo
HOA Y/N N
Abv Grd Liv Area 1,000
Originating Board BRIGHT
Year Built 1969
Annual Tax Amount $1,347
Tax Year 2019
Lot Dimensions 0.00 x 0.00
Property Description
These owners have spent the last 4 years renovating everything inside and out! Patio, Doors, Kitchen, Bathrooms, Floors, Lighting, Trim, Heater and AC You name it and they have taken care of it. Comfortable condo in walking distance to Newark and U of D. Shopping nearby. Community pool incl in condo fee along with water and sewer. Assessment for aluminum wiring work is being paid monthly at $143.00 22 payments left. Great area in West Newark for commuting North or South and taking advantage of all the fine arts at the U of D.
Location
State DE
County New Castle
Area Newark/Glasgow (30905)
Zoning 18RM
Rooms
Other Rooms Living Room, Dining Room, Bedroom 2, Kitchen, Bedroom 1, Bathroom 1
Interior
Interior Features Attic, Built-Ins, Carpet, Ceiling Fan(s), Combination Dining/Living, Floor Plan - Open, Kitchen - Efficiency, Pantry, Upgraded Countertops
Hot Water Electric
Heating Forced Air
Cooling Central A/C
Flooring Ceramic Tile, Slate, Carpet
Equipment Built-In Range, Dishwasher, Disposal, Oven/Range - Gas, Range Hood, Refrigerator, Stainless Steel Appliances
Fireplace N
Window Features Double Pane
Appliance Built-In Range, Dishwasher, Disposal, Oven/Range - Gas, Range Hood, Refrigerator, Stainless Steel Appliances
Heat Source Natural Gas
Exterior
Utilities Available Cable TV, Electric Available, Natural Gas Available, Phone, Sewer Available, Water Available
Amenities Available Common Grounds, Pool - Outdoor
Water Access N
View Trees/Woods
Roof Type Architectural Shingle
Accessibility Level Entry - Main
Garage N
Building
Story 2
Sewer Public Sewer
Water Public
Architectural Style Tudor
Level or Stories 2
Additional Building Above Grade, Below Grade
Structure Type Dry Wall
New Construction N
Schools
School District Christina
Others
HOA Fee Include Common Area Maintenance,Ext Bldg Maint,Insurance,Lawn Care Rear,Lawn Maintenance,Management,Sewer,Snow Removal,Water,Trash
Senior Community No
Tax ID 18-023.00-015.C.0190
Ownership Condominium
Acceptable Financing Conventional, Cash
Listing Terms Conventional, Cash
Financing Conventional,Cash
Special Listing Condition Standard
Read Less Info
Want to know what your home might be worth? Contact us for a FREE valuation!

Our team is ready to help you sell your home for the highest possible price ASAP

Bought with Shelley Hudson • Century 21 Premier Homes
"My job is to find and attract mastery-based agents to the office, protect the culture, and make sure everyone is happy! "







