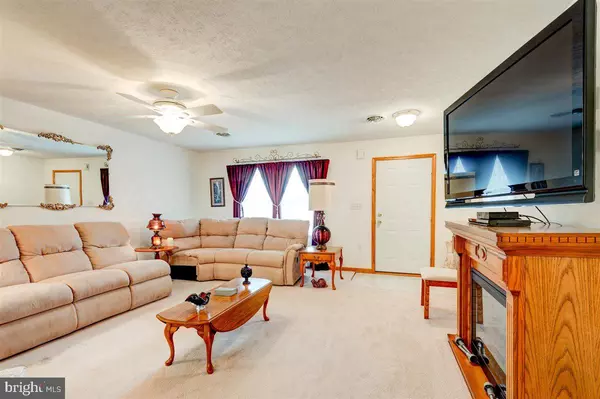$177,000
$177,000
For more information regarding the value of a property, please contact us for a free consultation.
2 Beds
2 Baths
1,420 SqFt
SOLD DATE : 04/22/2021
Key Details
Sold Price $177,000
Property Type Townhouse
Sub Type End of Row/Townhouse
Listing Status Sold
Purchase Type For Sale
Square Footage 1,420 sqft
Price per Sqft $124
Subdivision Thornwood
MLS Listing ID PAFL177656
Sold Date 04/22/21
Style Ranch/Rambler
Bedrooms 2
Full Baths 2
HOA Fees $94/mo
HOA Y/N Y
Abv Grd Liv Area 1,420
Originating Board BRIGHT
Year Built 2005
Annual Tax Amount $2,455
Tax Year 2020
Lot Size 6,098 Sqft
Acres 0.14
Property Description
TIRED OF HOME MAINTENANCE CUTTNG THE GRASS & SHOVELING SNOW. HERE IS THE HOME FOR YOU! LAWN CARE AND SNOW REMOVAL INCLUDED AND HOA INCLUDES FUNDS FOR ROOF REPLACEMENT. SPACIOUS OPEN FLOOR PLAN WITH GREAT ROOM THAT OPENS TO KITCHEN. CUSTOM CABINETS IN KITCHEN. KITCHEN IS LARGE ENOUGH TO ACCOMODATE BOTH A KITCHEN TABLE AND DINING ROOM SUITE. PLENTY OF CUPBOARD SPACE AND COUNTERTOPS. PRIMARY BEDROOM SUITE INCLUDES SITTING AREA, WALK IN CLOSET, FULL BATH WITH JETTED TUB. SECOND BEDROOM ALSO HAS HUGE WALK IN CLOSET. OFF THIS SECOND BEDROOM IS ACCESS TO REAR PATIO. FRONT PORCH WITH PLENTY OF ROOM TO SIT OUTSIDE. GARAGE IS OVERSIZED WITH PLENTY OF STORAGE AND PULL DOWN ATTIC STAIRS. NEW WATER HEATER IN 11/2020 AND NEW GARBAGE DISPOSAL
Location
State PA
County Franklin
Area Southampton Twp (14521)
Zoning RESIDENTIAL
Rooms
Other Rooms Primary Bedroom, Bedroom 2, Kitchen, Great Room
Main Level Bedrooms 2
Interior
Interior Features Attic, Carpet, Ceiling Fan(s), Combination Kitchen/Living, Entry Level Bedroom, Floor Plan - Open, Kitchen - Eat-In, Kitchen - Table Space, Tub Shower, Walk-in Closet(s), WhirlPool/HotTub
Hot Water Electric
Heating Heat Pump(s)
Cooling Ceiling Fan(s), Central A/C, Heat Pump(s)
Flooring Carpet, Vinyl
Equipment Built-In Microwave, Dishwasher, Disposal, Microwave, Oven - Self Cleaning, Oven/Range - Electric, Refrigerator, Stove
Fireplace N
Appliance Built-In Microwave, Dishwasher, Disposal, Microwave, Oven - Self Cleaning, Oven/Range - Electric, Refrigerator, Stove
Heat Source Electric
Exterior
Garage Additional Storage Area, Garage - Front Entry, Garage Door Opener, Inside Access, Oversized
Garage Spaces 2.0
Utilities Available Cable TV, Under Ground
Amenities Available None
Water Access N
Roof Type Architectural Shingle
Accessibility 32\"+ wide Doors, Entry Slope <1', Grab Bars Mod, Level Entry - Main, Low Pile Carpeting
Attached Garage 2
Total Parking Spaces 2
Garage Y
Building
Lot Description Front Yard, Landscaping, Rear Yard, SideYard(s)
Story 1
Foundation Slab
Sewer Public Sewer
Water Public
Architectural Style Ranch/Rambler
Level or Stories 1
Additional Building Above Grade, Below Grade
New Construction N
Schools
High Schools Shippensburg Area Senior
School District Shippensburg Area
Others
HOA Fee Include Lawn Care Front,Lawn Care Rear,Lawn Care Side,Lawn Maintenance,Snow Removal,Common Area Maintenance
Senior Community No
Tax ID 21-N10B-209
Ownership Fee Simple
SqFt Source Estimated
Acceptable Financing FHA, Cash, Conventional, VA, USDA
Listing Terms FHA, Cash, Conventional, VA, USDA
Financing FHA,Cash,Conventional,VA,USDA
Special Listing Condition Standard
Read Less Info
Want to know what your home might be worth? Contact us for a FREE valuation!

Our team is ready to help you sell your home for the highest possible price ASAP

Bought with Darwyn W. Benedict • Associates Realty Group

"My job is to find and attract mastery-based agents to the office, protect the culture, and make sure everyone is happy! "







