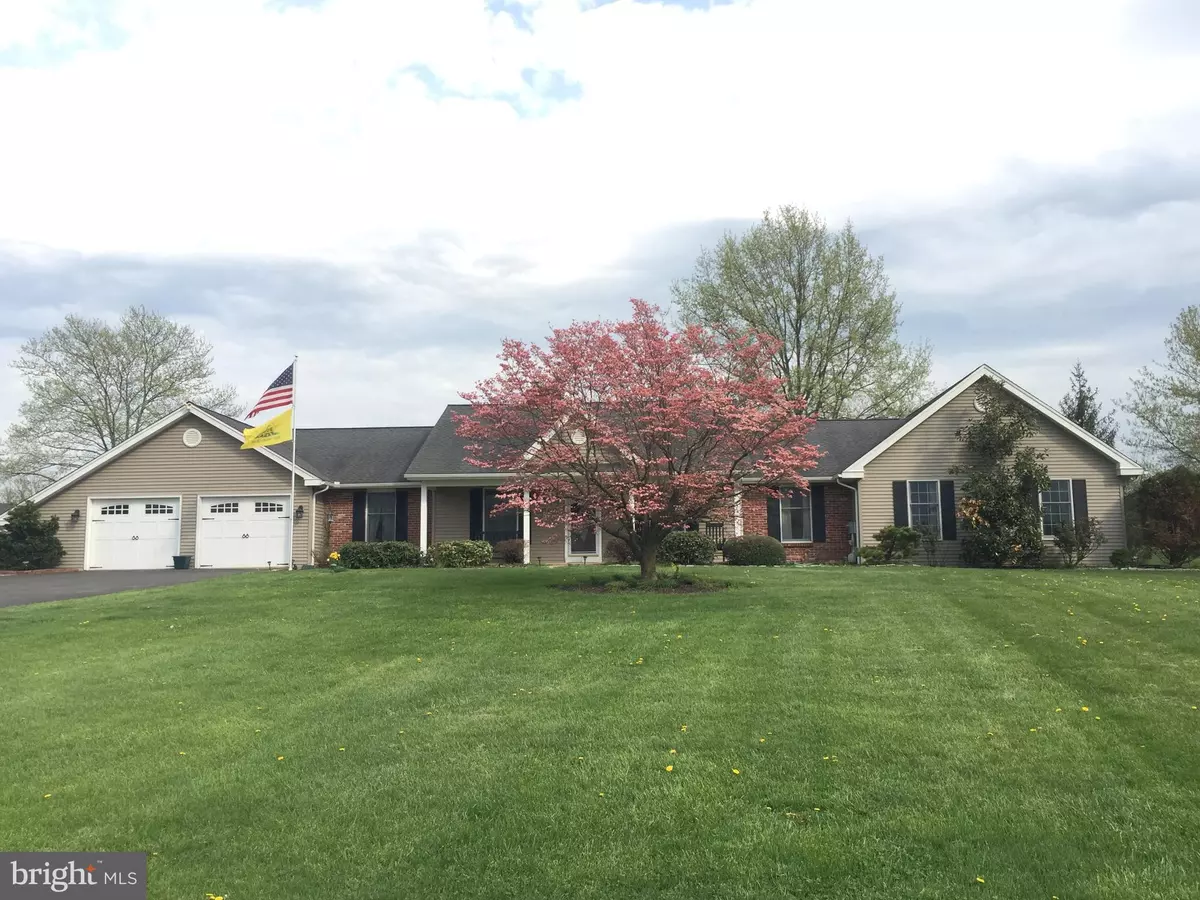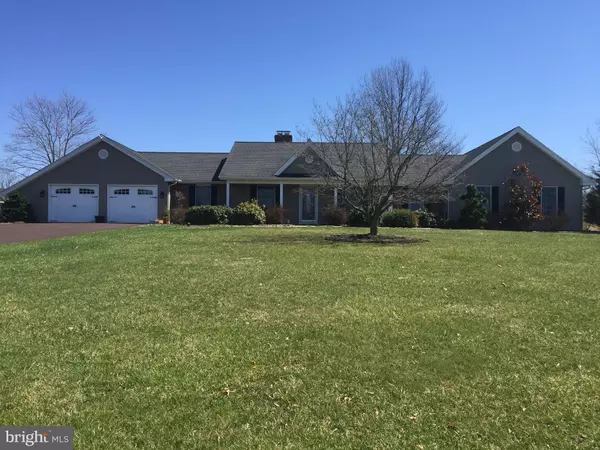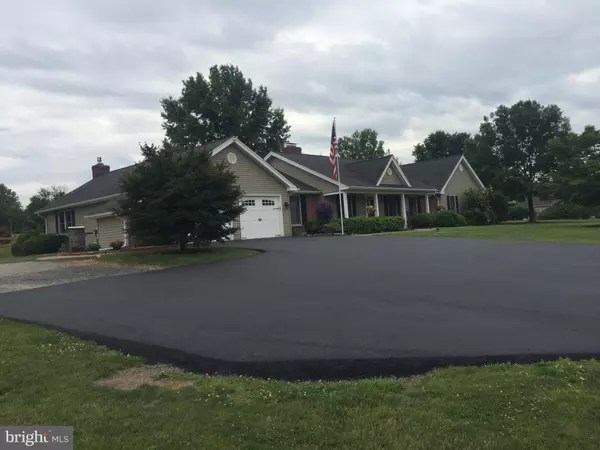$690,000
$679,900
1.5%For more information regarding the value of a property, please contact us for a free consultation.
3 Beds
3 Baths
4,123 SqFt
SOLD DATE : 04/21/2021
Key Details
Sold Price $690,000
Property Type Single Family Home
Sub Type Detached
Listing Status Sold
Purchase Type For Sale
Square Footage 4,123 sqft
Price per Sqft $167
Subdivision Hillcroft
MLS Listing ID PABU520240
Sold Date 04/21/21
Style Ranch/Rambler
Bedrooms 3
Full Baths 2
Half Baths 1
HOA Y/N N
Abv Grd Liv Area 3,356
Originating Board BRIGHT
Year Built 1983
Annual Tax Amount $9,357
Tax Year 2021
Lot Size 10.017 Acres
Acres 10.02
Lot Dimensions 0.00 x 0.00
Property Description
Fall in love with this sprawling ranch home. This home offers so much including 3300+ square feet of living space. This home features an inground heated swimming pool with hot tub; open fields and pastures that could be used for livestock/equestrian purposes and a barn that has 4 stalls and 2 tack rooms (dirt floor). Expanded driveway also provides an RV hookup. Geothermal heating serviced by 3 wells keeps electric utilities affordable. Custom gas insert in great room. Custom built cabinetry and built in speakers for surround sound in great room. Multiple skylights for natural sunlight. Appreciate the three very large bedrooms. The primary bedroom has vaulted ceilings with a nicely appointed walk-in closet. Master Bath has tile floor and custom shower stall, freestanding soaking bubble/jetted tub and quartz countertop sinks. Centrally located kitchen that leads to sunroom, great room, extra living/office area and breakfast area. Kitchen and breakfast room has large walk-in pantry. This home also offers a utility/laundry room with extra cabinetry and a built in laundry sink. And finally, the finished basement also offers additional recreation room and exercise area. This space has a pellet stove that creates enough back-up heat for basement and first floor. Basement has two storage areas as well for all your overflow storage needs.
Location
State PA
County Bucks
Area West Rockhill Twp (10152)
Zoning SR
Rooms
Other Rooms Living Room, Primary Bedroom, Kitchen, Family Room, Breakfast Room, Bedroom 1, Sun/Florida Room, Exercise Room, Great Room, Laundry, Office, Storage Room, Bathroom 2, Primary Bathroom
Basement Full
Main Level Bedrooms 3
Interior
Interior Features Ceiling Fan(s), Central Vacuum, Combination Dining/Living, Combination Kitchen/Dining, Exposed Beams, Family Room Off Kitchen, Kitchen - Island, Pantry
Hot Water Electric
Heating Heat Pump(s)
Cooling Central A/C
Flooring Carpet, Ceramic Tile, Hardwood, Vinyl
Fireplaces Number 2
Fireplaces Type Insert, Other
Equipment Built-In Range, Dishwasher, Refrigerator, Stainless Steel Appliances
Fireplace Y
Appliance Built-In Range, Dishwasher, Refrigerator, Stainless Steel Appliances
Heat Source Electric, Geo-thermal, Propane - Leased, Other
Laundry Main Floor
Exterior
Exterior Feature Patio(s), Porch(es)
Parking Features Additional Storage Area, Garage - Front Entry, Garage Door Opener, Oversized
Garage Spaces 10.0
Fence Partially, Split Rail
Pool In Ground
Utilities Available Under Ground
Water Access N
Roof Type Architectural Shingle
Accessibility None
Porch Patio(s), Porch(es)
Attached Garage 2
Total Parking Spaces 10
Garage Y
Building
Lot Description Cleared, Cul-de-sac, Front Yard, Level, Open, Rear Yard, SideYard(s)
Story 1
Foundation Block, Crawl Space
Sewer On Site Septic
Water Well
Architectural Style Ranch/Rambler
Level or Stories 1
Additional Building Above Grade, Below Grade
Structure Type Beamed Ceilings,Dry Wall,Vaulted Ceilings
New Construction N
Schools
School District Pennridge
Others
Pets Allowed Y
Senior Community No
Tax ID 52-010-052-006
Ownership Fee Simple
SqFt Source Assessor
Horse Property Y
Horse Feature Horses Allowed, Stable(s)
Special Listing Condition Standard
Pets Allowed No Pet Restrictions
Read Less Info
Want to know what your home might be worth? Contact us for a FREE valuation!

Our team is ready to help you sell your home for the highest possible price ASAP

Bought with Lisa Povlow • Keller Williams Real Estate-Doylestown

"My job is to find and attract mastery-based agents to the office, protect the culture, and make sure everyone is happy! "







