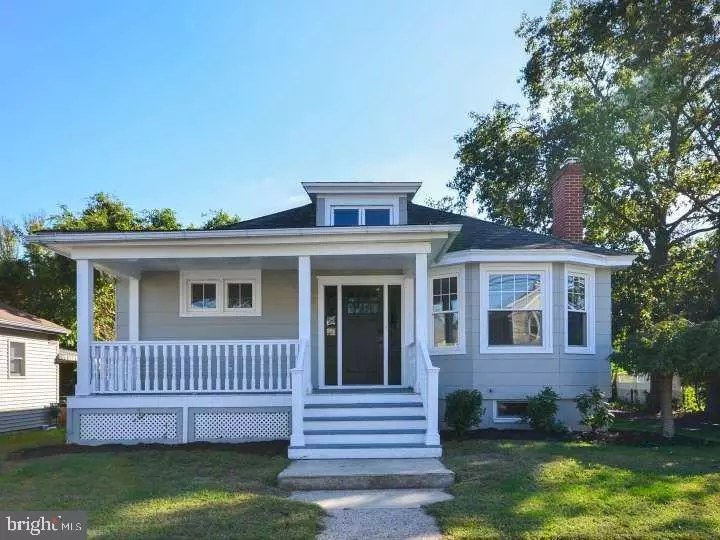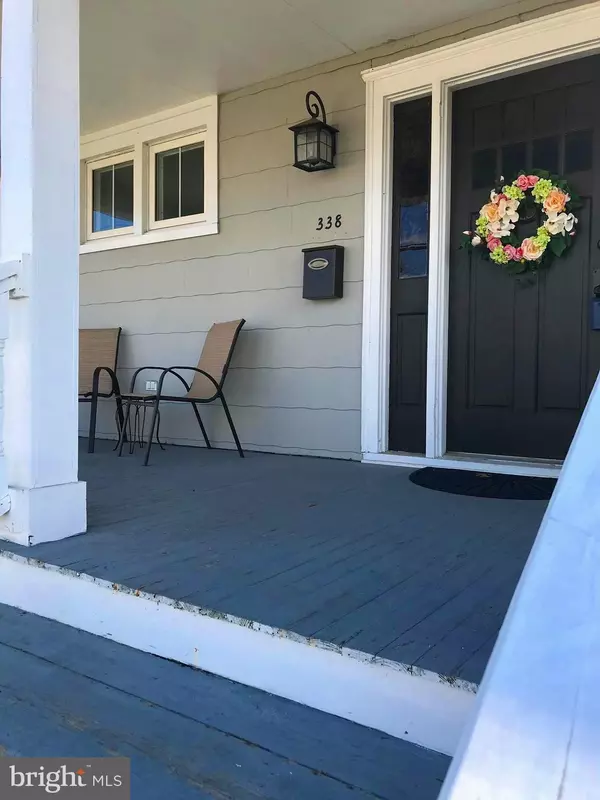$210,000
$224,000
6.3%For more information regarding the value of a property, please contact us for a free consultation.
3 Beds
2 Baths
2,009 SqFt
SOLD DATE : 06/19/2020
Key Details
Sold Price $210,000
Property Type Single Family Home
Sub Type Detached
Listing Status Sold
Purchase Type For Sale
Square Footage 2,009 sqft
Price per Sqft $104
Subdivision Farnerville
MLS Listing ID NJBL367944
Sold Date 06/19/20
Style Cape Cod,Craftsman,Colonial
Bedrooms 3
Full Baths 2
HOA Y/N N
Abv Grd Liv Area 2,009
Originating Board BRIGHT
Year Built 1925
Annual Tax Amount $7,420
Tax Year 2019
Lot Size 0.258 Acres
Acres 0.26
Lot Dimensions 75.00 x 150.00
Property Description
A classic home fully updated which sits on an over sized lot! This home offers 3 Bedrooms, 2 full baths and so much more! As you walk up to the property, you will see the charming front porch. Sit, relax and enjoy your day. When you enter the front door into the foyer, you will see the refinished hardwood floors and freshly painted walls. The architectural columns lead you through the grand living room with the hearth and mantel as it's grand focal point. The newer windows are adorned with mahogany wood work. The bay window allows for natural light to enter. The dining room also has the architectural columns as you enter. The bay window and the light fixture complete this room. Hosting a large dinner party is an ease in this space. The dining room and living room are open to each other for eases of entertaining. The updated kitchen is the heart of the home. Crisp white cabinets, sparkling granite counters and a subway tiled accent are highlights. The center island has pendant lighting and is a great work space. A s you enter the sun room/breakfast area through the french doors, you will see the abundance of windows. The transom windows allow for extra light to enter. Place a table in this room and enjoy family meals. There is a full unfinished basement waiting for your finishing touches. Plenty of space for storage. The master bedroom is located on the main level. The wide baseboard, ceiling fan, and nice size closet complete this room. There is a door leading to the main bath. The main bathroom has been completely updated. The ceramic tile hardwood look floors, subway tub surround and newer inset compliment the bath. The espresso cabinet and bright light fixture complete this space. The second bedroom is also located on the main level. The hardwood floors, ceiling fan, and wide baseboard are features of this room. As you make your way upstairs, you will see the third bedroom which could also be used as your master bedroom. Recessed lighting, hardwood floors and a walk-in closet complete this upstairs retreat. The full bath has been recently updated! The custom soaking tub, pedestal sink, and newer light fixture highlights this space. The backyard is the perfect space for outdoor entertaining. The detached garage is located on the corner of the property. The large driveway can fit plenty of cars. There is a patio area so hosting a party is an ease. Owners have planted many perennials for you to enjoy year round. Come see this beautiful home today! Home was a complete rehab when current owners purchased it a few years ago, and therefore has newer HVAC, appliances, windows and more. Owner is offering a $5000 credit towards closing costs or new roof. Home and garage are being sold in AS IS condition with a 1-year home warranty (value $410). Buyer is responsible for all private and required township inspection repairs (inspections are for informational purposes only) . Seller will pay for the township CO inspection cost. Email all offers with pre-approval and $5000 disbursement preference to LA at [email protected]. Thank you.
Location
State NJ
County Burlington
Area Burlington City (20305)
Zoning R-2
Rooms
Basement Daylight, Full, Walkout Level
Main Level Bedrooms 3
Interior
Heating Forced Air
Cooling Central A/C
Fireplaces Number 1
Fireplaces Type Non-Functioning
Fireplace Y
Heat Source Natural Gas
Laundry Basement, Hookup, Main Floor
Exterior
Parking Features Garage - Front Entry
Garage Spaces 1.0
Water Access N
Accessibility None
Total Parking Spaces 1
Garage Y
Building
Story 2
Sewer Public Sewer
Water Public
Architectural Style Cape Cod, Craftsman, Colonial
Level or Stories 2
Additional Building Above Grade, Below Grade
New Construction N
Schools
School District Burlington City Schools
Others
Senior Community No
Tax ID 05-00107-00010
Ownership Fee Simple
SqFt Source Assessor
Acceptable Financing Conventional, Cash
Listing Terms Conventional, Cash
Financing Conventional,Cash
Special Listing Condition Standard
Read Less Info
Want to know what your home might be worth? Contact us for a FREE valuation!

Our team is ready to help you sell your home for the highest possible price ASAP

Bought with Douglas Johnston • Hometown Real Estate Group
"My job is to find and attract mastery-based agents to the office, protect the culture, and make sure everyone is happy! "







