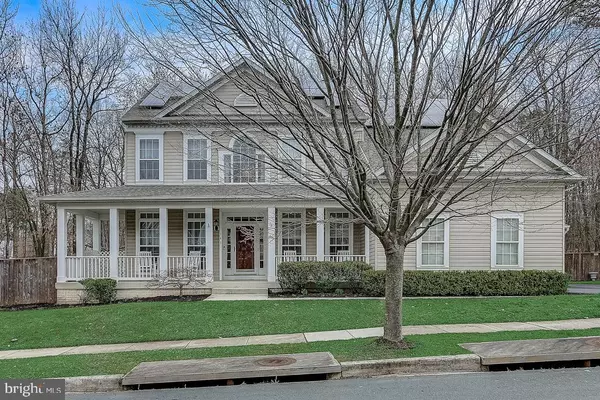$569,900
$564,900
0.9%For more information regarding the value of a property, please contact us for a free consultation.
4 Beds
4 Baths
4,265 SqFt
SOLD DATE : 05/07/2020
Key Details
Sold Price $569,900
Property Type Single Family Home
Sub Type Detached
Listing Status Sold
Purchase Type For Sale
Square Footage 4,265 sqft
Price per Sqft $133
Subdivision Patuxent Glen
MLS Listing ID MDAA429236
Sold Date 05/07/20
Style Colonial
Bedrooms 4
Full Baths 3
Half Baths 1
HOA Fees $55/mo
HOA Y/N Y
Abv Grd Liv Area 2,985
Originating Board BRIGHT
Year Built 2001
Annual Tax Amount $5,230
Tax Year 2020
Lot Size 0.294 Acres
Acres 0.29
Property Description
An Entertainers Dream!! Move right in to this beautiful home situated on almost a 1/3 acre premier lot in Patuxent Glen Community that backs to a wooded conservation area. As you approach you notice this home is unique -with a 3 car garage and wrap around porch! Upon entering you are greeted with a formal living and dining area that leads you to the sunken living room with Stacked Stone Fireplace to cozy up on those winter nights. Features a private office and a large kitchen for entertaining that leads out to the Screened-In Porch, an oversize deck and private HEATED Salt Water Pool! Upgrades throughout include a NEW ROOF, French Drain in basement, New Carpet on main level and basement, upstairs New Heat Pump and new Kitchen Appliances. Full Finished Basement has a custom bar, a den that could be used as a 5th bedroom, plenty of storage and an area-way outside. The 3rd car garage has 100 amp service. ***** TOUR YOUR FUTURE HOME VIRTUALLY FROM THE PRIVACY & COMFORT OF YOUR CURRENT HOME BY CLICKING ON THE VIRTUAL TOUR BUTTON IN THIS LISTING*****
Location
State MD
County Anne Arundel
Zoning SEVERN
Rooms
Basement Fully Finished
Interior
Interior Features Chair Railings, Wainscotting, Ceiling Fan(s), Carpet, Store/Office, Recessed Lighting, Crown Moldings, Wood Floors, Family Room Off Kitchen, Floor Plan - Traditional, Formal/Separate Dining Room, Kitchen - Island, Primary Bath(s), Pantry, Bar
Heating Forced Air
Cooling Central A/C
Equipment Built-In Microwave, Washer, Dryer, Dishwasher, Exhaust Fan, Disposal, Refrigerator, Icemaker, Stove
Appliance Built-In Microwave, Washer, Dryer, Dishwasher, Exhaust Fan, Disposal, Refrigerator, Icemaker, Stove
Heat Source Natural Gas
Exterior
Parking Features Garage - Side Entry, Garage Door Opener
Garage Spaces 3.0
Pool In Ground
Water Access N
Accessibility None
Attached Garage 3
Total Parking Spaces 3
Garage Y
Building
Story 3+
Sewer Public Sewer
Water Public
Architectural Style Colonial
Level or Stories 3+
Additional Building Above Grade, Below Grade
New Construction N
Schools
School District Anne Arundel County Public Schools
Others
Senior Community No
Tax ID 020456290093949
Ownership Fee Simple
SqFt Source Assessor
Security Features Electric Alarm
Special Listing Condition Standard
Read Less Info
Want to know what your home might be worth? Contact us for a FREE valuation!

Our team is ready to help you sell your home for the highest possible price ASAP

Bought with Vincent M Caropreso • Keller Williams Flagship of Maryland

"My job is to find and attract mastery-based agents to the office, protect the culture, and make sure everyone is happy! "







