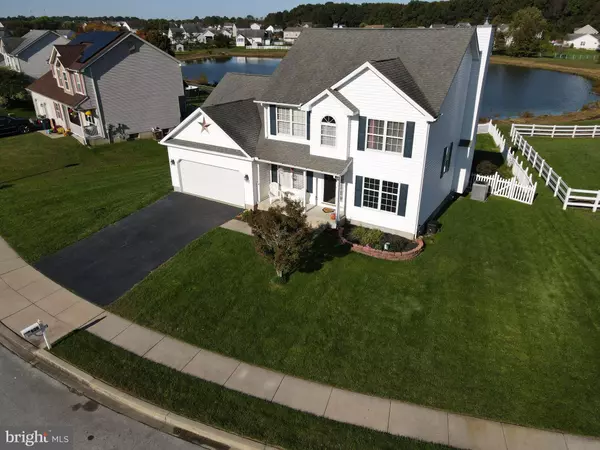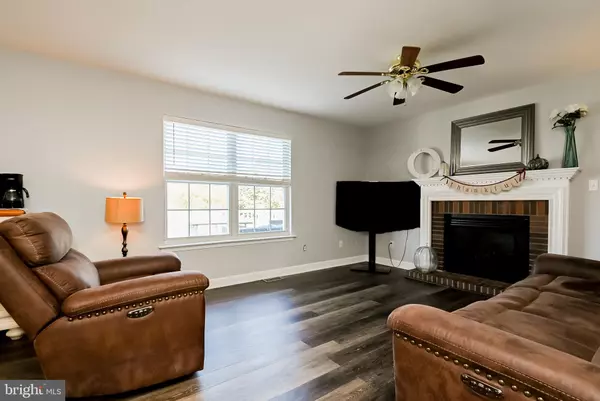$351,000
$340,000
3.2%For more information regarding the value of a property, please contact us for a free consultation.
4 Beds
3 Baths
2,000 SqFt
SOLD DATE : 12/18/2020
Key Details
Sold Price $351,000
Property Type Single Family Home
Sub Type Detached
Listing Status Sold
Purchase Type For Sale
Square Footage 2,000 sqft
Price per Sqft $175
Subdivision Middletown Village
MLS Listing ID DENC511722
Sold Date 12/18/20
Style Colonial
Bedrooms 4
Full Baths 3
HOA Y/N N
Abv Grd Liv Area 2,000
Originating Board BRIGHT
Year Built 2000
Annual Tax Amount $2,611
Tax Year 2020
Lot Size 0.260 Acres
Acres 0.26
Lot Dimensions 129.70 x 134.60
Property Description
Waterview in Middletown! This charming and lovingly maintained 4 bedroom, 3 full bath home on this cul-de-sac street is just waiting for a new owner. Greet your guests in the front formal living room of your new home. Once inside, come sit in the cozy family room next to the warm gas fireplace. The adjoining eat-in kitchen offers beautiful countertops, breakfast bar, recessed lighting, new gas cooking range and lots of cabinet space. The kitchen boasts a new dishwasher, new range hood and new garbage disposal. Extra space for feeding your guests is no problem in the formal dining room. Hard to find first floor bedroom with adjoining full bath for no stairs living! Upstairs you will find three more generous-sized bedrooms. The main bedroom has a private bath with soaking tub, double sink, and walk-in closet with sensor lighting. Be sure to peek out the window for an amazing view! The other two bedrooms share the third full hallway bathroom. Do not miss the door to the standup attic hidden in the closet of the second bedroom. There is a partial basement which offers more space for storage or some game room fun! Leading off the eat-in kitchen is the brand new 12’ X 32’ Trex Select built deck with fiber optic lighting & rear steps. Large rear fenced yard for all of your outdoor entertaining needs. There is still plenty of Fall left to sit outside and watch the sunset over the water view from your new home. Two-car garage with inside access, opener and outside keypad entry. Other features include WiFi enabled light switches with Alexa compatibility, Nest WiFi thermostat, upgraded Verizon Gigabit service, and in-ground sprinkler system. You will be sorry if you miss this one!
Location
State DE
County New Castle
Area South Of The Canal (30907)
Zoning 23R-1A
Rooms
Other Rooms Living Room, Dining Room, Primary Bedroom, Bedroom 2, Bedroom 3, Bedroom 4, Kitchen, Family Room, Attic
Basement Full, Heated, Partially Finished, Sump Pump, Windows
Main Level Bedrooms 1
Interior
Interior Features Attic, Breakfast Area, Carpet, Ceiling Fan(s), Combination Kitchen/Dining, Dining Area, Entry Level Bedroom, Family Room Off Kitchen, Floor Plan - Traditional, Formal/Separate Dining Room, Kitchen - Eat-In, Primary Bath(s), Recessed Lighting, Soaking Tub, Sprinkler System, Stall Shower, Tub Shower, Walk-in Closet(s), Wood Floors
Hot Water Natural Gas
Heating Forced Air
Cooling Central A/C, Ceiling Fan(s)
Flooring Carpet, Hardwood, Vinyl
Fireplaces Number 1
Equipment Dishwasher, Disposal, Range Hood, Stainless Steel Appliances, Stove, Washer/Dryer Hookups Only, Water Heater
Furnishings No
Fireplace Y
Window Features Sliding
Appliance Dishwasher, Disposal, Range Hood, Stainless Steel Appliances, Stove, Washer/Dryer Hookups Only, Water Heater
Heat Source Natural Gas
Laundry Basement
Exterior
Exterior Feature Deck(s), Porch(es)
Garage Garage - Front Entry, Garage Door Opener, Inside Access
Garage Spaces 6.0
Fence Picket, Rear
Utilities Available Cable TV Available, Electric Available, Phone Connected, Sewer Available, Water Available
Waterfront N
Water Access N
View Pond
Roof Type Shingle
Street Surface Paved
Accessibility None
Porch Deck(s), Porch(es)
Road Frontage City/County
Parking Type Attached Garage, Driveway, On Street
Attached Garage 2
Total Parking Spaces 6
Garage Y
Building
Lot Description Cleared, Cul-de-sac, Front Yard, Landscaping, Level, Pond, Rear Yard, SideYard(s)
Story 2
Sewer Public Sewer
Water Public
Architectural Style Colonial
Level or Stories 2
Additional Building Above Grade, Below Grade
New Construction N
Schools
Elementary Schools Bunker Hill
Middle Schools Meredith
High Schools Appoquinimink
School District Appoquinimink
Others
Pets Allowed Y
Senior Community No
Tax ID 23-001.00-058
Ownership Fee Simple
SqFt Source Assessor
Security Features Smoke Detector
Acceptable Financing Cash, Conventional, FHA, VA
Horse Property N
Listing Terms Cash, Conventional, FHA, VA
Financing Cash,Conventional,FHA,VA
Special Listing Condition Standard
Pets Description No Pet Restrictions
Read Less Info
Want to know what your home might be worth? Contact us for a FREE valuation!

Our team is ready to help you sell your home for the highest possible price ASAP

Bought with Steve W Han • Keller Williams Realty Wilmington

"My job is to find and attract mastery-based agents to the office, protect the culture, and make sure everyone is happy! "







