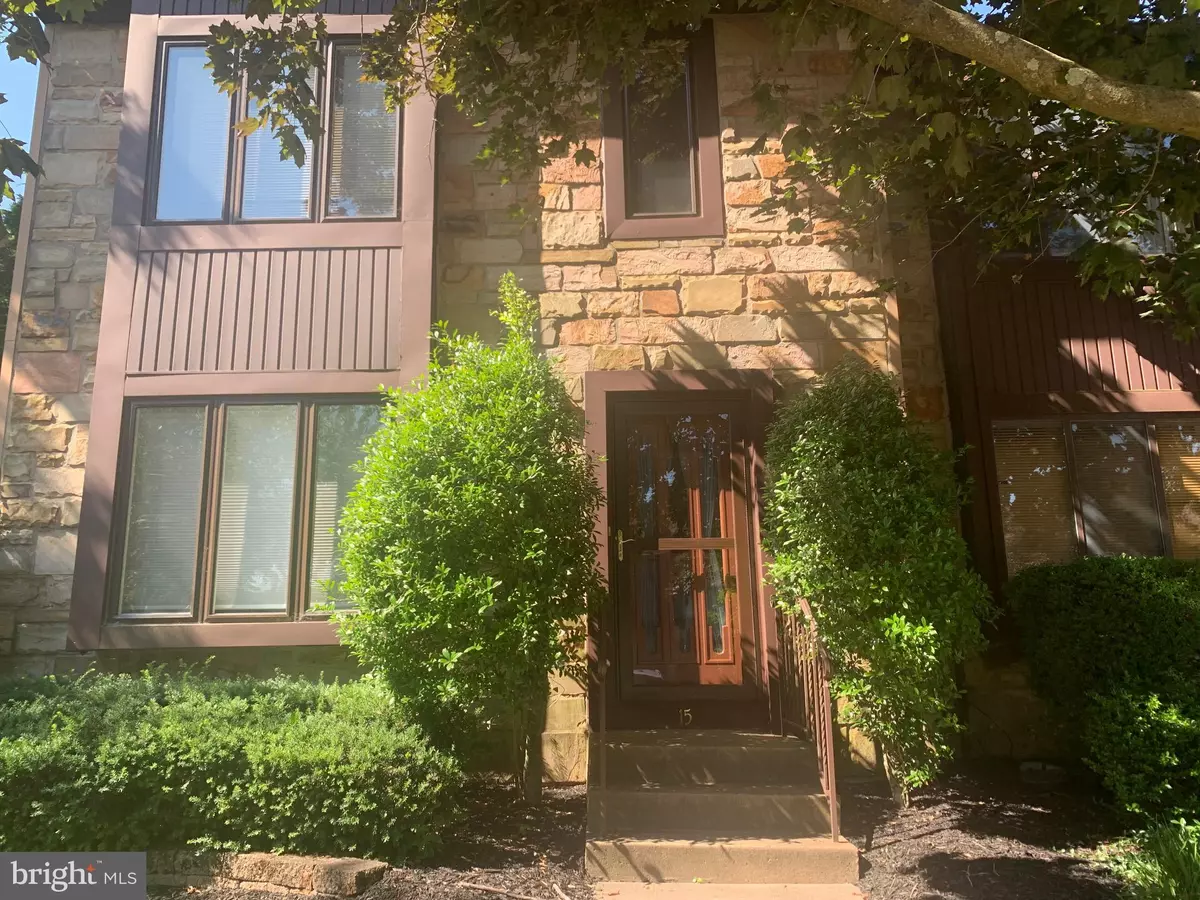$230,000
$229,900
For more information regarding the value of a property, please contact us for a free consultation.
3 Beds
3 Baths
1,400 SqFt
SOLD DATE : 12/28/2020
Key Details
Sold Price $230,000
Property Type Townhouse
Sub Type End of Row/Townhouse
Listing Status Sold
Purchase Type For Sale
Square Footage 1,400 sqft
Price per Sqft $164
Subdivision Abbott Commons
MLS Listing ID NJME298168
Sold Date 12/28/20
Style Traditional
Bedrooms 3
Full Baths 2
Half Baths 1
HOA Fees $153/mo
HOA Y/N Y
Abv Grd Liv Area 1,400
Originating Board BRIGHT
Year Built 1983
Annual Tax Amount $6,126
Tax Year 2020
Lot Dimensions 25.00 x 70.00
Property Description
Light-filled, end unit townhome in desirable Abbott Commons, has been beautifully maintained & is ready for you to make memories! Spacious foyer is flanked by beautiful wooden staircase & leads into open dining & living space. Bright kitchen boasts ceramic tile, newer gas range & large pantry. Pretty half bath off the kitchen features pedestal sink. Dining space has two large windows & allows plenty of room for entertaining! Living room has recessed lighting & sliders out to a Trex deck & serene backyard. Three bedrooms & 2 1/2 baths make for comfortable living. Master bedroom has crown molding, walk-in closet with shelving system & full en-suite bath. Laundry nook with new cabinetry on bedroom level. Partially finished, walkout basement with abundant storage & workshop possibilities. This timeless beauty has great curb appeal with mature landscaping & charming slate-lined garden beds. Two minute walk to Veteran s Park, 12 minutes to Hamilton Train Station & close to shopping, dining & entertainment! Unit has two assigned parking spots & ample parking for guests. HVAC system is less than two years old, newer hot water heater & the seller is including a one year Cinch/HMS Home Warranty for peace of mind! Don t miss out on this great opportunity!
Location
State NJ
County Mercer
Area Hamilton Twp (21103)
Zoning RESIDENTIAL
Direction Southwest
Rooms
Basement Full, Outside Entrance, Partially Finished, Workshop
Interior
Interior Features Attic, Attic/House Fan, Built-Ins, Ceiling Fan(s), Combination Dining/Living, Crown Moldings, Dining Area, Kitchen - Eat-In, Primary Bath(s), Pantry, Recessed Lighting, Stall Shower, Tub Shower, Walk-in Closet(s), Window Treatments
Hot Water Natural Gas
Heating Forced Air
Cooling Central A/C
Equipment Dishwasher, Dryer, Microwave, Oven/Range - Gas, Range Hood, Refrigerator, Washer, Water Heater
Furnishings No
Fireplace N
Appliance Dishwasher, Dryer, Microwave, Oven/Range - Gas, Range Hood, Refrigerator, Washer, Water Heater
Heat Source Natural Gas
Laundry Upper Floor
Exterior
Parking On Site 2
Amenities Available Basketball Courts, Club House, Common Grounds, Pool - Outdoor, Swimming Pool
Water Access N
Accessibility None
Garage N
Building
Story 2
Sewer Public Sewer
Water Public
Architectural Style Traditional
Level or Stories 2
Additional Building Above Grade, Below Grade
New Construction N
Schools
Elementary Schools Robinson E.S.
Middle Schools Albert E. Grice M.S.
High Schools Steinert
School District Hamilton Township
Others
Pets Allowed Y
HOA Fee Include Common Area Maintenance,Ext Bldg Maint,Lawn Care Front,Lawn Care Rear,Lawn Care Side,Lawn Maintenance,Pool(s),Recreation Facility,Snow Removal,Trash
Senior Community No
Tax ID 03-02169-00674
Ownership Condominium
Acceptable Financing Cash, Conventional, FHA, VA
Horse Property N
Listing Terms Cash, Conventional, FHA, VA
Financing Cash,Conventional,FHA,VA
Special Listing Condition Standard
Pets Allowed Cats OK, Dogs OK
Read Less Info
Want to know what your home might be worth? Contact us for a FREE valuation!

Our team is ready to help you sell your home for the highest possible price ASAP

Bought with Veronica M Fantozzi • Weichert Realtors-Burlington
"My job is to find and attract mastery-based agents to the office, protect the culture, and make sure everyone is happy! "







