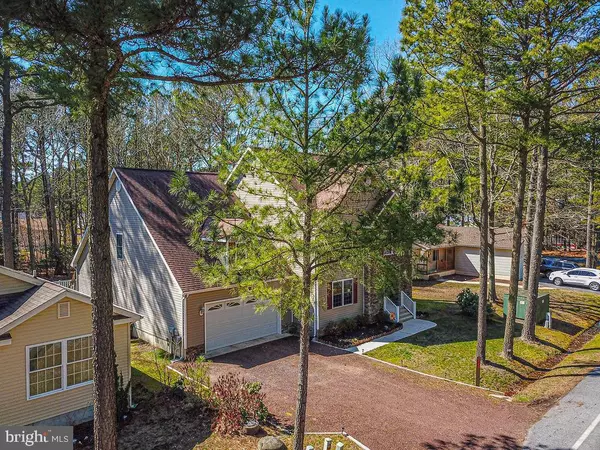$388,500
$389,900
0.4%For more information regarding the value of a property, please contact us for a free consultation.
4 Beds
3 Baths
3,472 SqFt
SOLD DATE : 05/29/2020
Key Details
Sold Price $388,500
Property Type Single Family Home
Sub Type Detached
Listing Status Sold
Purchase Type For Sale
Square Footage 3,472 sqft
Price per Sqft $111
Subdivision Ocean Pines - Nantucket
MLS Listing ID MDWO112786
Sold Date 05/29/20
Style Contemporary
Bedrooms 4
Full Baths 3
HOA Fees $82/ann
HOA Y/N Y
Abv Grd Liv Area 3,472
Originating Board BRIGHT
Year Built 2001
Annual Tax Amount $3,096
Tax Year 2019
Lot Size 8,125 Sqft
Acres 0.19
Lot Dimensions 65x125
Property Description
Tours available either in person OR by video, COPY THIS LINK FOR VIRTUAL TOUR: https://view.paradym.com/idx/4481104.... this home shows like a model home- completely turn key! It is located in amenity rich Ocean Pines which is just a few minutes away from beaches, restaurants, entertainment and great schools! The outside space is low maintenance and beautiful year 'round thanks to artificial turf (pet friendly) covering the entire fenced rear yard. This means NO grass to cut and NO dirt tracked into the house! You can also enjoy the outside space from the recently redone (with Trex) rear deck or chill out in the air conditioned 3 season sun room. From the sun room, you can walk in to the dining area off of kitchen which is updated with stainless steel appliances and offers plenty of storage and work space. The kitchen is open to the large living room w/ gas fireplace- all perfect for entertaining or simply relaxing. First floor master suite w/ remodeled bath includes a custom tile shower, new fixtures and jetted tub. French doors lead to the 1st floor guest room suite (or office space) and full guest bathroom (completely redone)that is also accessed from the living room area. From the front door entry you will appreciate the beautiful stairway that leads up to 2 guest rooms, full guest bath, PLUS 2 additional rooms of 'bonus space' (one room is potential 5th bedroom) and ample storage including walk-in AND pull-down attic spaces. The attached 2 car garage offers even more storage w/ built in shelving. Don't miss out on the transformation of this beautiful home- check out the upgrades list, all of the photos and tours, then schedule your appointment!
Location
State MD
County Worcester
Area Worcester Ocean Pines
Zoning R-3
Rooms
Other Rooms Living Room, Dining Room, Primary Bedroom, Bedroom 2, Bedroom 3, Bedroom 4, Kitchen, Sun/Florida Room, Laundry, Bathroom 2, Attic, Bonus Room, Primary Bathroom
Main Level Bedrooms 2
Interior
Interior Features Attic, Breakfast Area, Built-Ins, Ceiling Fan(s), Dining Area, Entry Level Bedroom, Family Room Off Kitchen, Floor Plan - Open, Primary Bath(s), Recessed Lighting, Walk-in Closet(s), Window Treatments
Hot Water Electric
Heating Heat Pump(s)
Cooling Central A/C
Fireplaces Number 1
Fireplaces Type Fireplace - Glass Doors, Gas/Propane
Equipment Built-In Microwave, Dishwasher, Disposal, Dryer, Exhaust Fan, Extra Refrigerator/Freezer, Oven/Range - Electric, Refrigerator, Washer, Water Heater
Fireplace Y
Appliance Built-In Microwave, Dishwasher, Disposal, Dryer, Exhaust Fan, Extra Refrigerator/Freezer, Oven/Range - Electric, Refrigerator, Washer, Water Heater
Heat Source Electric, Natural Gas
Laundry Main Floor
Exterior
Exterior Feature Deck(s), Porch(es)
Parking Features Garage - Front Entry, Additional Storage Area, Garage Door Opener, Inside Access, Oversized
Garage Spaces 2.0
Fence Rear, Vinyl
Amenities Available Basketball Courts, Beach Club, Boat Ramp, Club House, Community Center, Golf Course, Golf Course Membership Available, Jog/Walk Path, Marina/Marina Club, Meeting Room, Party Room, Pool - Indoor, Pool - Outdoor, Pool Mem Avail, Racquet Ball, Recreational Center, Tennis Courts, Tot Lots/Playground
Water Access N
Accessibility 2+ Access Exits
Porch Deck(s), Porch(es)
Attached Garage 2
Total Parking Spaces 2
Garage Y
Building
Lot Description Cleared, Front Yard, Landscaping, Level, Rear Yard
Story 2
Foundation Crawl Space, Block
Sewer Public Sewer
Water Public
Architectural Style Contemporary
Level or Stories 2
Additional Building Above Grade, Below Grade
New Construction N
Schools
Elementary Schools Showell
Middle Schools Stephen Decatur
High Schools Stephen Decatur
School District Worcester County Public Schools
Others
HOA Fee Include Common Area Maintenance,Reserve Funds,Other
Senior Community No
Tax ID 03-094693
Ownership Fee Simple
SqFt Source Assessor
Acceptable Financing Cash, Conventional, FHA, USDA, VA
Listing Terms Cash, Conventional, FHA, USDA, VA
Financing Cash,Conventional,FHA,USDA,VA
Special Listing Condition Standard
Read Less Info
Want to know what your home might be worth? Contact us for a FREE valuation!

Our team is ready to help you sell your home for the highest possible price ASAP

Bought with Steven Diaz • Atlantic Shores Sotheby's International Realty
"My job is to find and attract mastery-based agents to the office, protect the culture, and make sure everyone is happy! "







