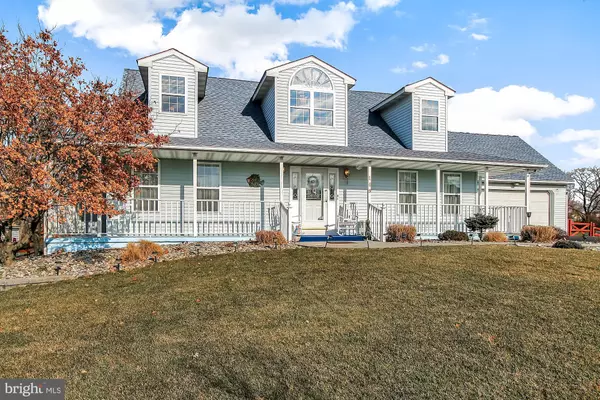$275,000
$275,000
For more information regarding the value of a property, please contact us for a free consultation.
3 Beds
4 Baths
2,631 SqFt
SOLD DATE : 03/06/2020
Key Details
Sold Price $275,000
Property Type Single Family Home
Sub Type Detached
Listing Status Sold
Purchase Type For Sale
Square Footage 2,631 sqft
Price per Sqft $104
Subdivision Maidencreek Estates
MLS Listing ID PABK352532
Sold Date 03/06/20
Style Traditional
Bedrooms 3
Full Baths 2
Half Baths 2
HOA Y/N N
Abv Grd Liv Area 2,631
Originating Board BRIGHT
Year Built 1993
Annual Tax Amount $7,245
Tax Year 2020
Lot Size 0.570 Acres
Acres 0.57
Property Description
Everything you want abounds in this immaculate, spacious, well-maintained home. Situated on a premium lot in the desirable subdivision of Maidencreek Estates, this home will be the envy of all your friends. The tiled 2-story foyer entrance leads you into the main floor of this home and into an impressive 2-story family room with vaulted ceilings, a high arched window, overhead hallway catwalk, and a wood-burning fireplace focal point with a dramatic floor to ceiling stone accent. The classic formal dining room has low maintenance flooring and plenty of space for entertaining, and the large eat-in kitchen also has newer flooring, as well as lots of cabinet space, stainless steel appliances, and a breakfast area with a big bay window. Also on the first floor is a big master bedroom suite - complete with a walk-in closet, and full bath with glass door shower, relaxing jacuzzi tub, and upgraded modern double sink bowl vanity. The first floor also boasts a beautiful sunroom with skylight and tons of windows for the sun to shine through! A convenient first-floor laundry and powder room complete the main level. Upstairs there are two additional bedrooms, and a full hallway bath. Downstairs in the basement is a finished office area (15x11) and an additional half bath - plus a ton of storage space! Outside you will just fall in love with the open view, the huge deck with above ground pool, and fenced-in backyard! And did I mention the attached 2-car garage? The cozy front porch? The economical gas heat and central air? Or the .57 acre lot? There is also a one-year HMS Home Warranty included. Call today for your private showing and make this house yours!
Location
State PA
County Berks
Area Maidencreek Twp (10261)
Zoning RESIDENTIAL
Rooms
Other Rooms Dining Room, Primary Bedroom, Bedroom 2, Bedroom 3, Kitchen, Sun/Florida Room, Great Room, Office, Primary Bathroom
Basement Full
Main Level Bedrooms 1
Interior
Heating Forced Air
Cooling Central A/C
Fireplaces Number 1
Heat Source Natural Gas
Exterior
Garage Garage - Front Entry
Garage Spaces 2.0
Water Access N
Accessibility None
Attached Garage 2
Total Parking Spaces 2
Garage Y
Building
Story 1.5
Sewer Public Sewer
Water Public
Architectural Style Traditional
Level or Stories 1.5
Additional Building Above Grade, Below Grade
New Construction N
Schools
School District Fleetwood Area
Others
Senior Community No
Tax ID 61-5411-20-81-6503
Ownership Fee Simple
SqFt Source Assessor
Special Listing Condition Standard
Read Less Info
Want to know what your home might be worth? Contact us for a FREE valuation!

Our team is ready to help you sell your home for the highest possible price ASAP

Bought with Eric J Miller • RE/MAX Of Reading

"My job is to find and attract mastery-based agents to the office, protect the culture, and make sure everyone is happy! "







